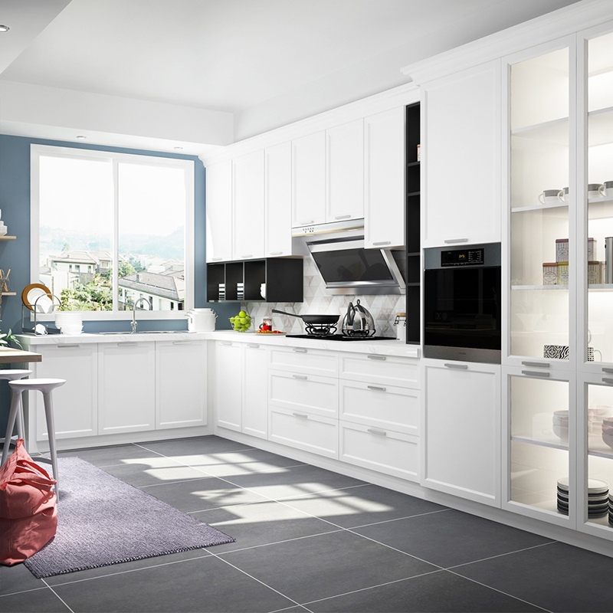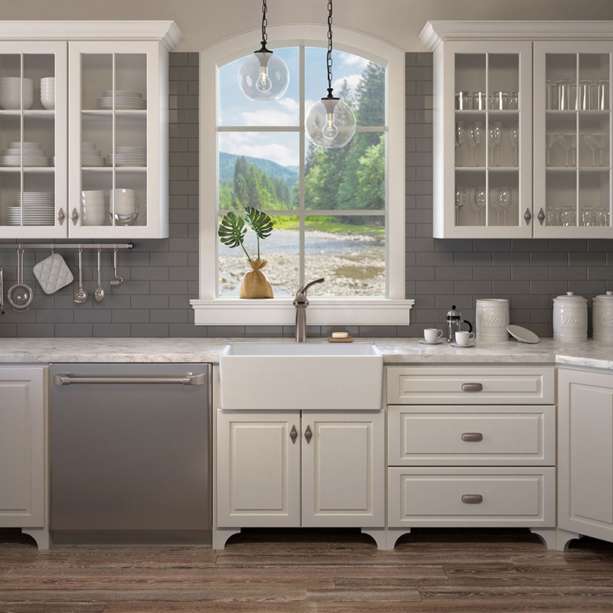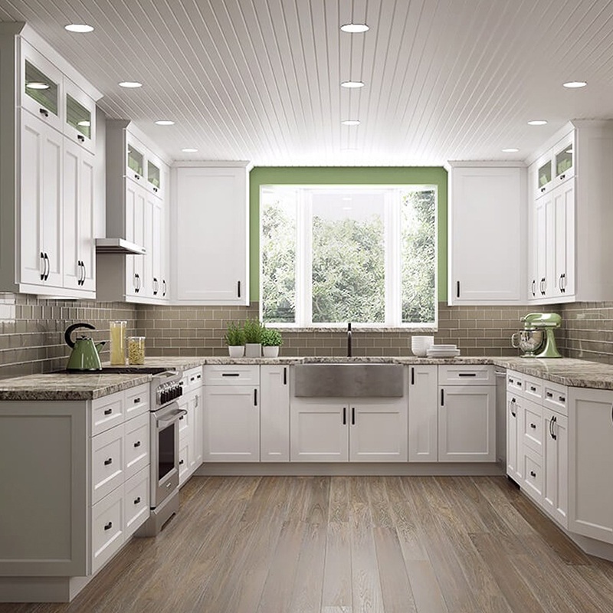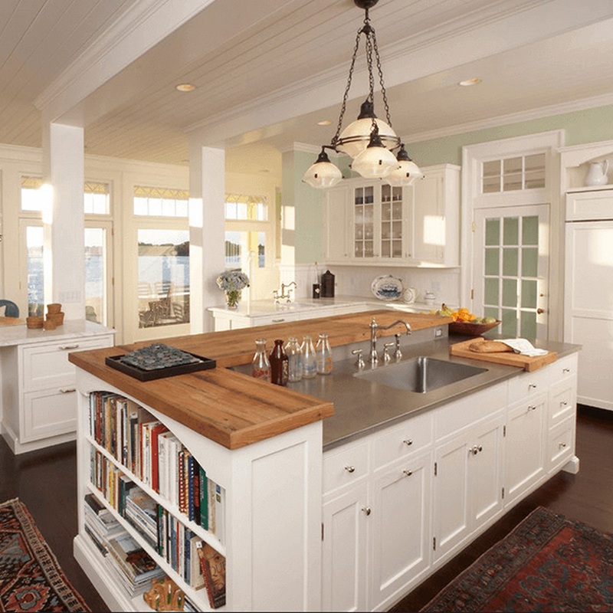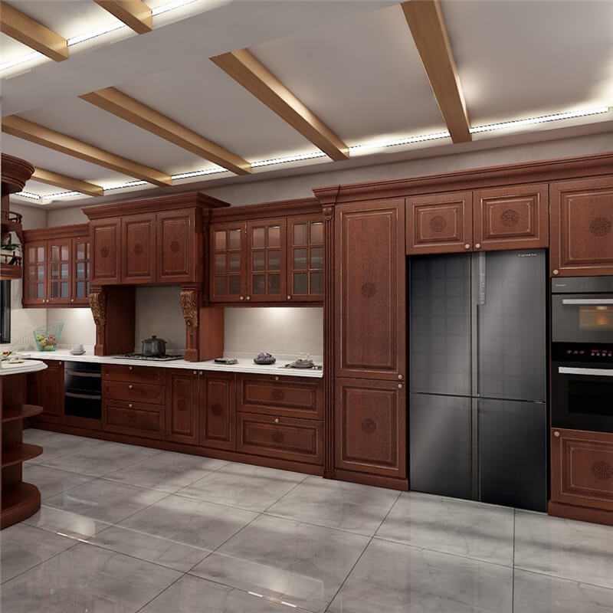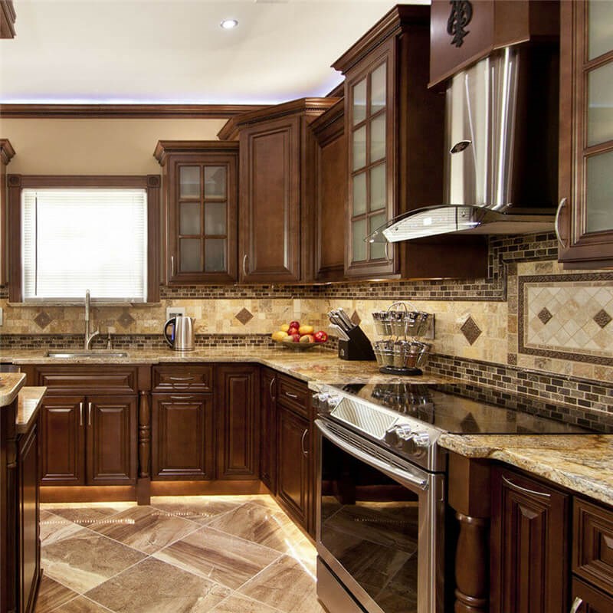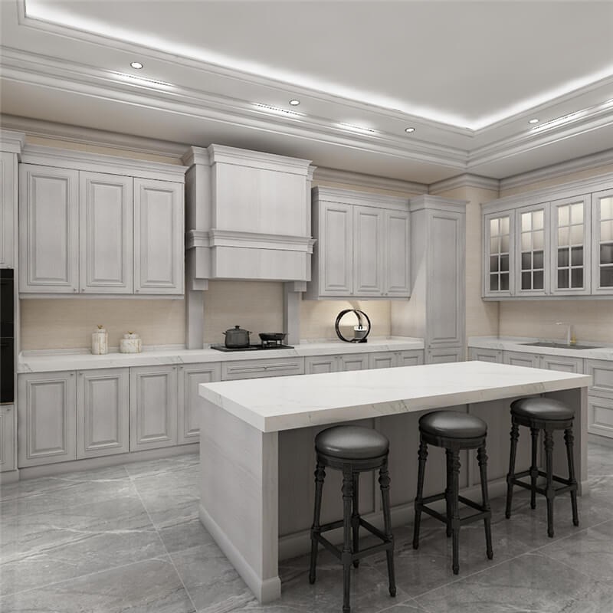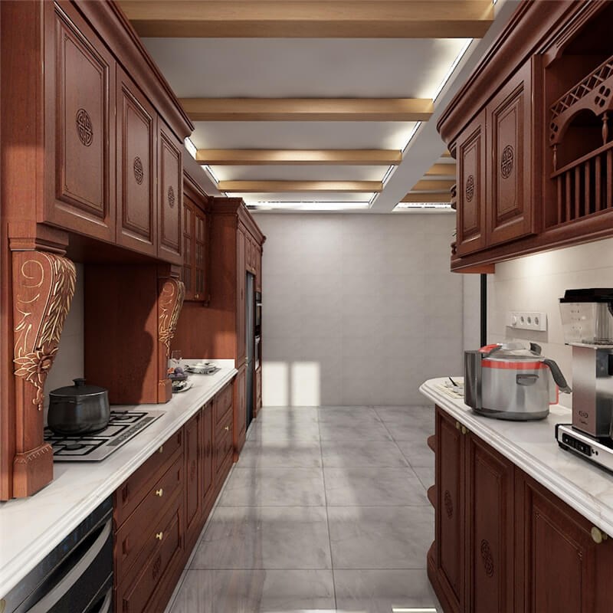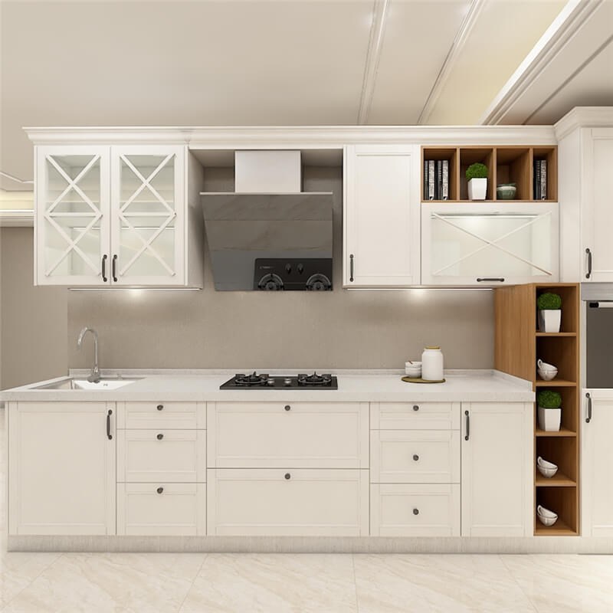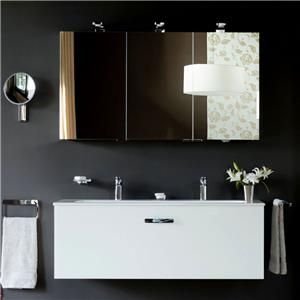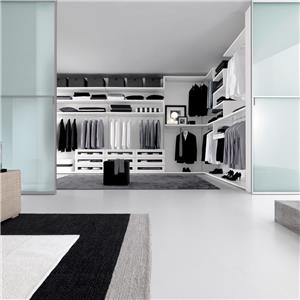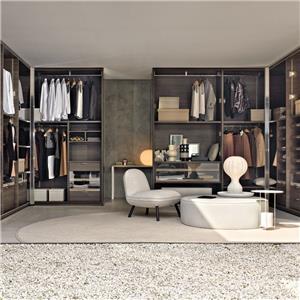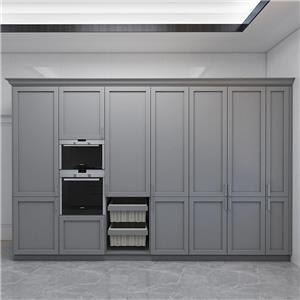Modular Kitchen Cabinet
-
Model Open Home L Shaped Kitchen Design
The table top is more organized thanks to wall cabinets, a model kitchen design, and adjustable storage space. The operation area is laid out in a straight line, with obvious divisions of work. Even if the two individuals work together, they will not interfere with one another.
Email Details
Model kitchen design, integrated with cabinets and cabinets, clean and sanitary closed design, snowflake white countertop, simple to maintain, tiny and practical
Design of a model kitchen Closed cabinet with one line, black surface, basic shape, modern design, good stain resistance, and easy upkeep. -
Home Modular Solid Wood Kitchen Cabinet
Use two-color door panels and other structural alterations to mirror the rich components of European products, and modular kitchen cabinets with metal strips to emphasize the modern vibe.
Email Details
The panel texture on the modular kitchen cabinets is transparent and delicate, and the dark gray is paired with the cream yellow to create an exciting life.
Gray series, more mature and stable. L-shaped corner arrangement, modular kitchen cabinets built-in kitchen appliances, semi-open storage design, gray series, more mature and stable. -
Prefab Solid Wood Modular Kitchen Wall Cupboard
The presence of black and white as a traditional combination in the kitchen is still expected, as are prefab cupboards with a strong sense of style. The utilization of big swathes of black makes the room more sturdy.
Email Details
The wooden door panel complements the white countertop, which is both functional and elegant, as do the prefab cupboards with an L-shaped design and fluid flowing lines.
Prefab cabinets, whether an island or an open cabinet, optimize space usage and make each portion more efficient. -
Readymade Birch Kitchen Cabinets Plans
Color cabinets are bright, slick, cleanable, and very heat resistant; The L-shaped design, integrated kitchen equipment, and ready-made kitchens with enough floor and hanging cabinet storage give the room a more uniform appearance.
Email Details
The ready-made kitchen is clean and well-lit; the island serves as the cooking space, and the operation area has a double-one layout, basic shelves, organized storage for cups and dishes, built-in appliances, and a sink.
You may choose to design a storage section if you have a ready-made U-shaped kitchen plan. Closed storage reduces cleaning work by preventing oil smoke pollution. -
Country Oak Shaker Kitchen Cabinets Pictures
A kitchen made of oak that combines European aesthetics with simplicity and utility.
Email Details
Off-white colors and a streamlined design give the oak kitchen a modern, clean appearance.
The design is straightforward, the material is enduring and stain-resistant, and the oak kitchen is brimming with the fashion sense of the contemporary metropolis. -
New Style Solid Wooden Kitchen Cupboard Models
Using the bar to connect the dining table with the open kitchen. Combining floor cabinets and hanging cabinets, using closed kitchen cabinet designs that are hygienic and clean, and having a stone countertop that is easy to clean.
Email Details
To better utilize the area, wall cabinets and floor cabinets are wrapped around the corner beam columns. Kitchen cupboard designs also make the room richer, more elegant, and easier to maintain.
To maintain the countertop's orderliness, the hanging cabinet is only used for open cabinets. Kitchen cabinet models with multiple specifications, space development, and use. -
Prefinished Solid Wood Kitchen Cabinets Kitchen
Different colors are used for the wall cabinets and the floor cabinets, resulting in a strong sense of contrast and separate layers.
Email Details
One of the greatest options for the design of a tiny apartment kitchen is the one-line kitchen. Kitchen cabinets give the impression that the room's lines are clear, there are no dead corners, and the practicality is much better.
A wall is created between the cabinet and the dining table by the new kitchen cabinet design. The room is basic and elegant with its black and white color scheme. -
New Model Shaker Wood Kitchen Cupboards
The shaker kitchen cabinets' luxury quality contrasts with the simple and trendy style and the volcanic rock's enigmatic tint and white color.
Email Details
The panel texture on the shaker kitchen cabinets is clear and delicate, and the dark gray is paired with pale yellow to give the room a frigid vibe.
Shaker kitchen cabinets have an attractive khaki gray with a serene white, and a peaceful walnut wood grain, which combined transmit the beautiful leisure of modern living. They also have a simple and modern door design and the ideal space level. -
Kitchen Cabinet Kitchen Cabinet Lines
The countertops are kept more organized by wall cabinets, open prefab kitchen cabinet lines, shelf cabinets, and flexible storage space. The division of work is obvious and the operation area is laid out in a straight line. The two won't interfere with one another, even if they work together.
Email Details
The counters are kept cleaner thanks to wall cabinets, open cabinets, shelf cabinets, and versatile storage space. Kitchen cabinet lines are organized in a straight line, and the division of labor is obvious. The two won't interfere with one another, even if they work together.
The guest kitchen is divided by a bar with storage space, and the cabinet lines are set along the wall. Vegetable washing, cooking, and eating are all complete and easy tasks.

