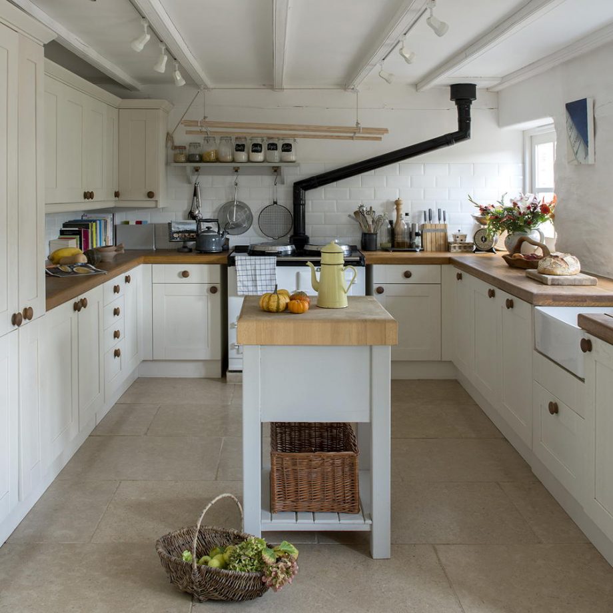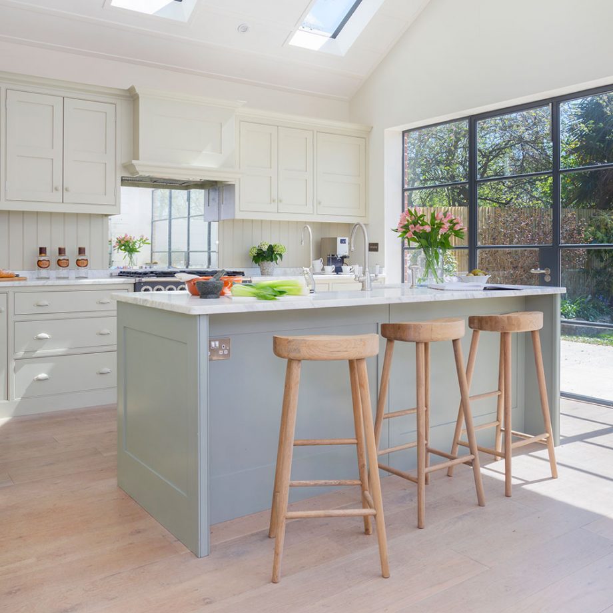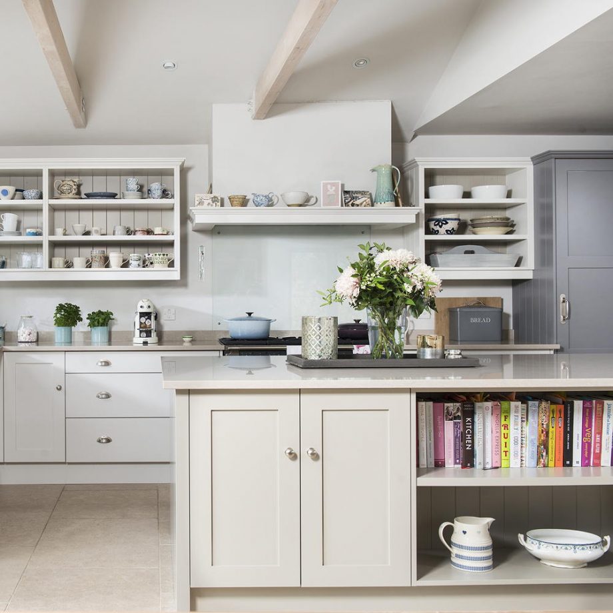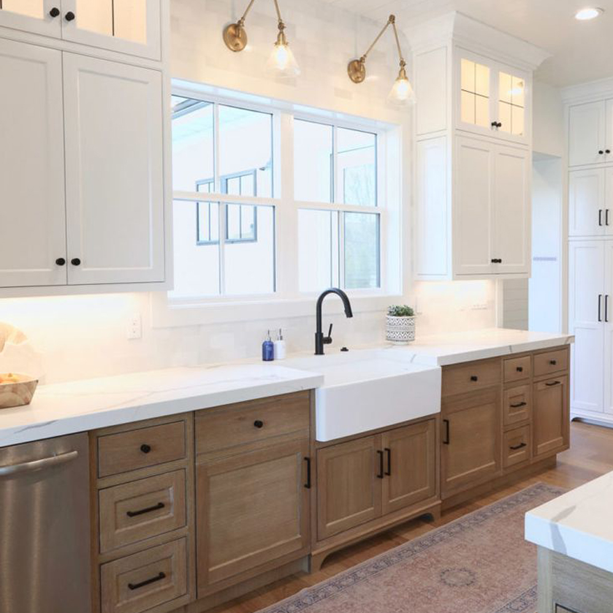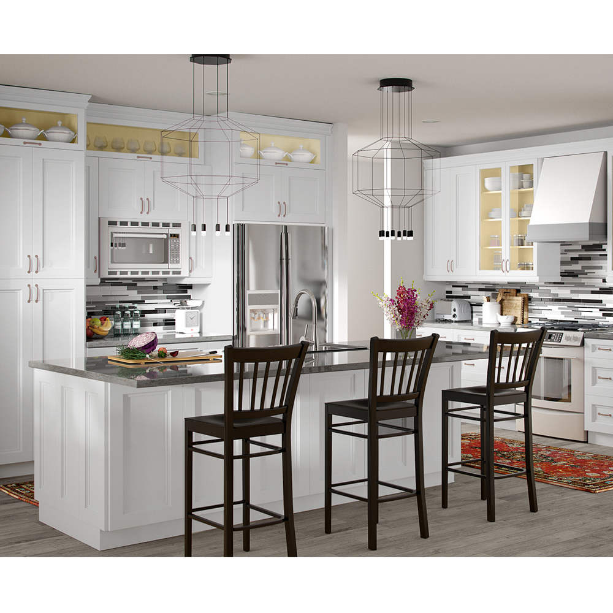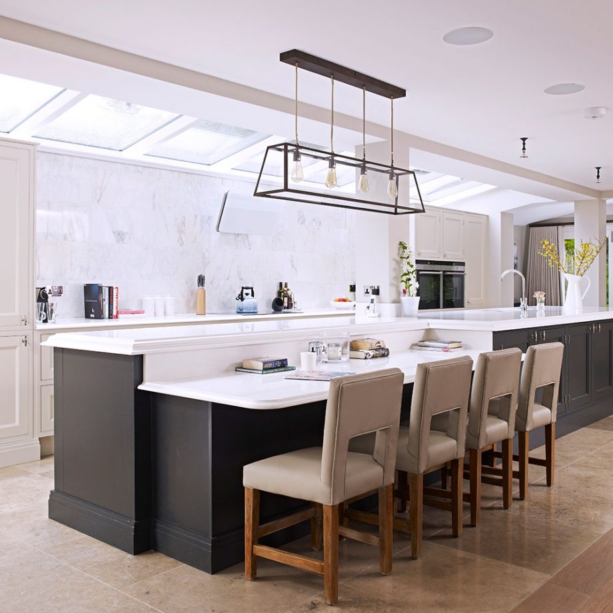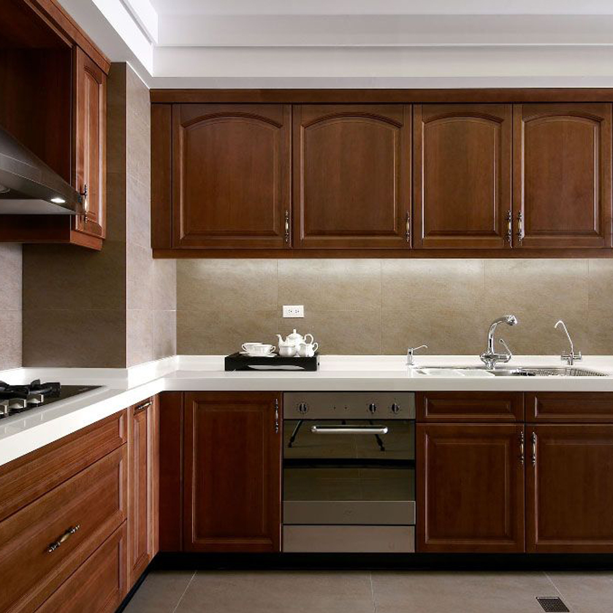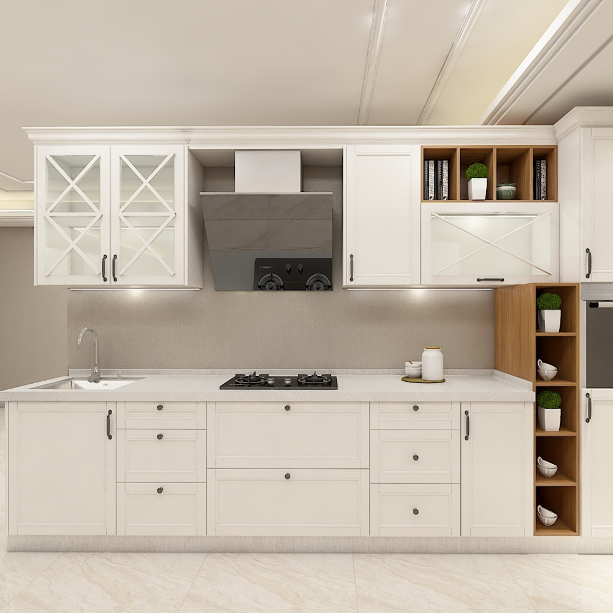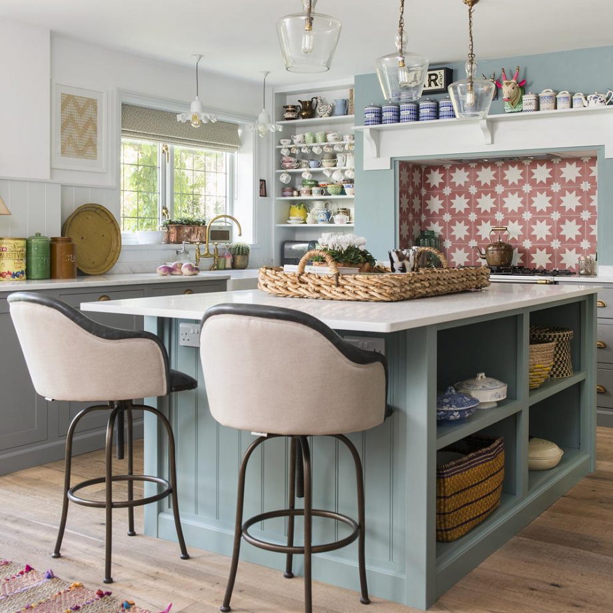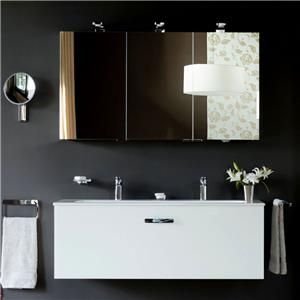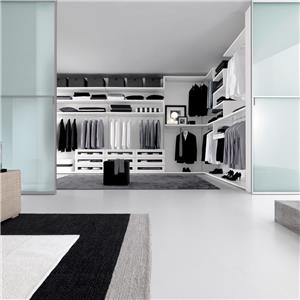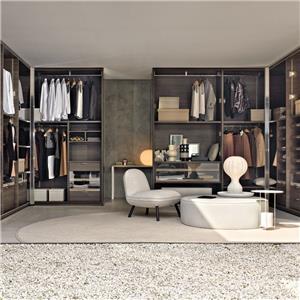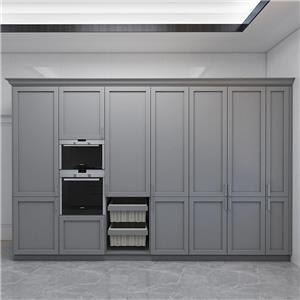Modular Kitchen Cabinet
-
Complete Kitchen In A Cupboard
Classic one-line cabinet in the European style, featuring a full kitchen in a cabinet with the functionality of a straightforward design and the beauty of European features.
Email Details
The owner's straightforward outlook on life is reflected in the plain black and white hues and one-line arrangement of the whole kitchen within a cabinet.
Pure white without any imperfections, basic one-line design style, with concealed clasps, fashionable and useful. -
Home Kitchen Cupboards And Cabinets
The light gray door panel of the home cabinet is sleek, attractive, and elegant with a lot of modern flair.
Email Details
Despite the limited area, the home cabinet in the room is ingeniously employed to produce a functional kitchen that will increase happiness.
The home cabinet's bright colors and stunning decorations may induce people to fall in love on a romantic level. It is both dignified and lovely. -
Stock Distressed Pre Assembled Kitchen Cabinets
A strong feeling of contrast and separate layers are produced by using various colors in the floor cabinets and damaged kitchen cabinets.
Email Details
The top line of the exquisitely decorated distressed kitchen cabinets perfectly complements the contour of the panel, and the separation between the kitchen and dining area raises the aesthetic quality of the space.
Different structural alterations and two-color door panels used in distressed kitchen cabinets mirror the rich features of European goods. Metal strips are also inlaid into the door panels to emphasize the modern aesthetic. -
Small Fitted Kitchen Design Ideas
Cabinet quality is improved by wood-grained panels with a textured finish, and there are many useful kitchen design ideas that also strive for aesthetic appeal. The room is made more transparent by the use of large-area white panels, which also add to the overall aesthetic of simplicity and beauty.
Email Details
The L-shaped kitchen design ideas conserve space, and the warm, delicate, and cozy color scheme of beige and brown gives off a cozy, homey feeling.
Washing, chopping, and cooking divisions are all accessible in U-shaped kitchen design ideas, which match the flat. The kitchen is where one may live an exquisite and lovely existence. -
New Shaker Door Stock Kitchen Cabinets White
The kitchen is better suited to the small kitchen space's layout. Designed at the corners are the new cabinets. The kitchen is made more attractive by the use of curved corners. Pure white door panels go well with traditional black appliances in terms of style.
Email Details
The new cabinet has white against a simple and stylish style, and the quality is full of luxury. The stone is volcanic rock, a mysterious and intelligent color.
Together, the stylish glass wall cabinet and the elegant white alder wood board exude elegance. The storage space is substantial and both the floor and wall cabinets have a lot of room. -
It Premade Kitchen Cabinets Choices
Prefabricated kitchen cabinets follow the improvement of space utilization and make each component more effective, whether it be an island or an open cabinet.
Email Details
The restaurant's mood is reflected in the cabinets' black and white color scheme. The L-shaped corner premade kitchen cabinet design is straightforward, tidy, and organic.
Amazing premade kitchen cabinets that match the log with an elegant and contemporary texture can be found in the mirror cabinet. -
Pre Built Kitchenette Kitchen Cabinets
The stylish khaki gray with the serene white, the peaceful walnut wood grain, and the functional bar extension all work together to portray the elegance and relaxation of modern living. Kitchenette cabinets also capture the ideal amount of space.
Email Details
Simple and delicate kitchenette cabinets, transparent and delicate paneling, and an unusual contrast of cream yellow and dark gray give the space a unique personality.
L-shaped corner kitchenette cabinets with built-in appliances, a semi-open storage concept, and a gray series that is more established and reliable. -
Home Italian Kitchen Designs For Small Kitchens
Kitchen ideas for tiny kitchens, perfect for decorating and storage, particularly created small bar, black and white classic matching, warm and useful. Semi-open hanging cabinet designs.
Email Details
The partition design of kitchen designs for tiny kitchens and dining rooms enhances the space level while the exquisite decorating top line complements the panel form.
The rich components of European goods are reflected in the use of kitchen designs for small kitchens and other structural adjustments. To emphasize the modern vibe, metal strips are inlaid into the door panels. -
Oak Prefab Corner Kitchen Cabinets
The counters are kept more organized with the use of wall cabinets, open prefab kitchen cabinets, shelf cabinets, and adaptable storage space. There is a clear division of work and the operating area is laid out in a straight line. Both parties won't obstruct one another, even if they work together.
Email Details
The wall cabinet is made of glass, the prefab kitchen cabinets are built into the storage cabinet, the cookbook is set aside in a particular spot, and the kitchenware is simple to get to.
fabricated kitchen cabinets built-in household appliances, a wall cabinet design with closed cabinets, and dampness and dust.

