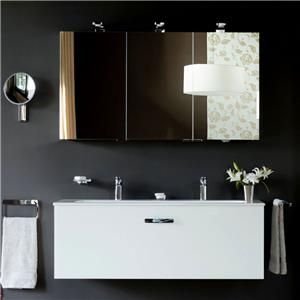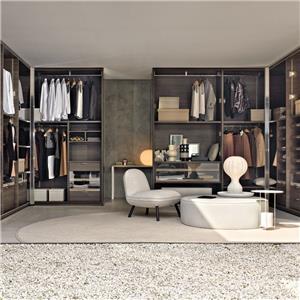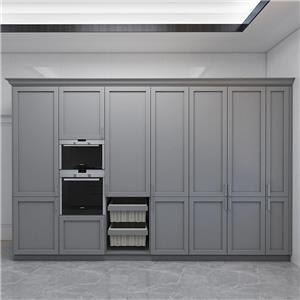Small Narrow Kitchen Ideas for Maximum Function
Small Narrow Kitchen Ideas for Maximum Function
When it comes to small space renovations, the kitchen presents the greatest challenge. Many wrestle with how to achieve a fully functional, aesthetically pleasing kitchen within limited confines. Here, we introduce some design concepts and practical tips tailored for narrow and elongated kitchen layouts:
Work Space: Narrow kitchen walkways pose a challenge, particularly when selecting appliances; ensure adequate space is left for door openings (refrigerator, dishwasher, oven).
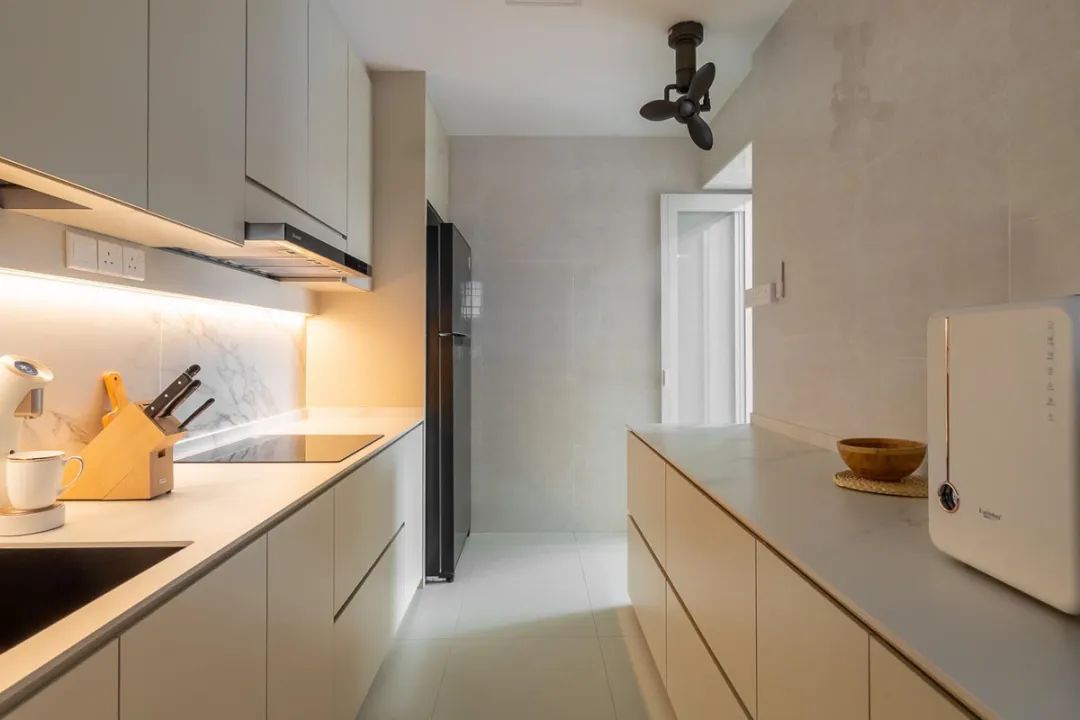
Allow for a minimum of 75 cm between cabinets on each side; if cooking simultaneously with another person is common, widen the walkway to at least 90 cm. Ideally, the walkway should measure between 90 and 120 cm for optimal efficiency. Walkways exceeding 120 cm may impede the layout's usability.
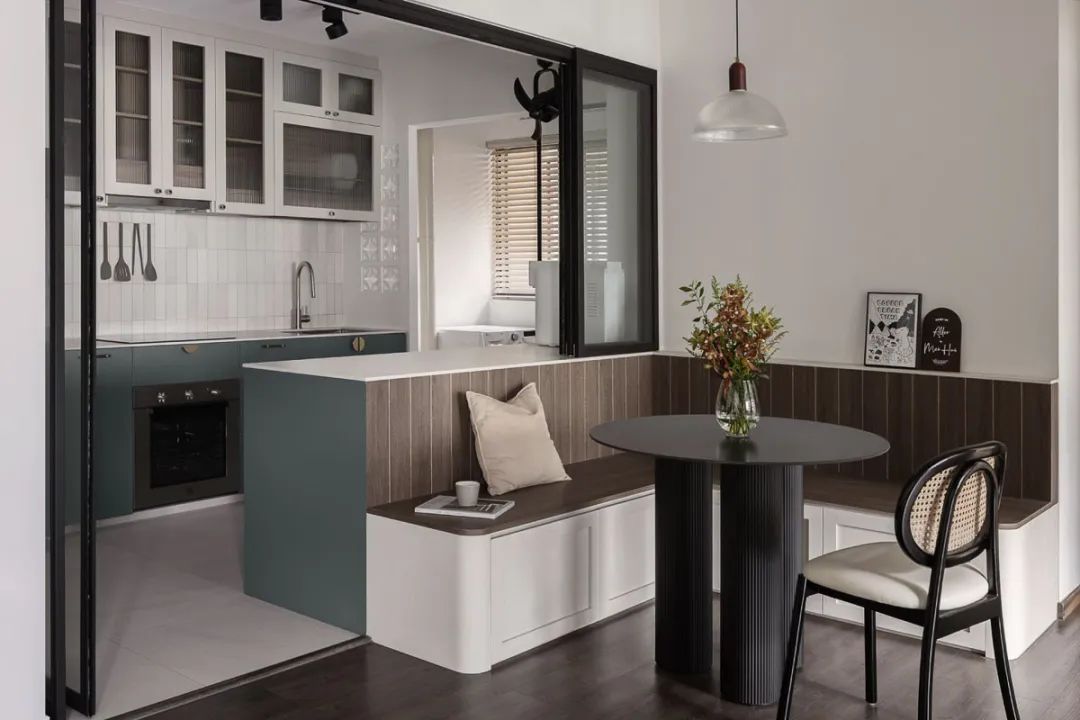
Countertop space is typically limited, so remember to reserve adequate space for various tasks.
1. Allow space to safely place hot dishes after cooking on the stove or in the oven.
2. Near the sink, allocate space for dirty and clean dishes.
3. Adjacent to the refrigerator, reserve space for easy access to ingredients. It's recommended to leave at least 40 centimeters of countertop space near these kitchen appliances for this purpose.
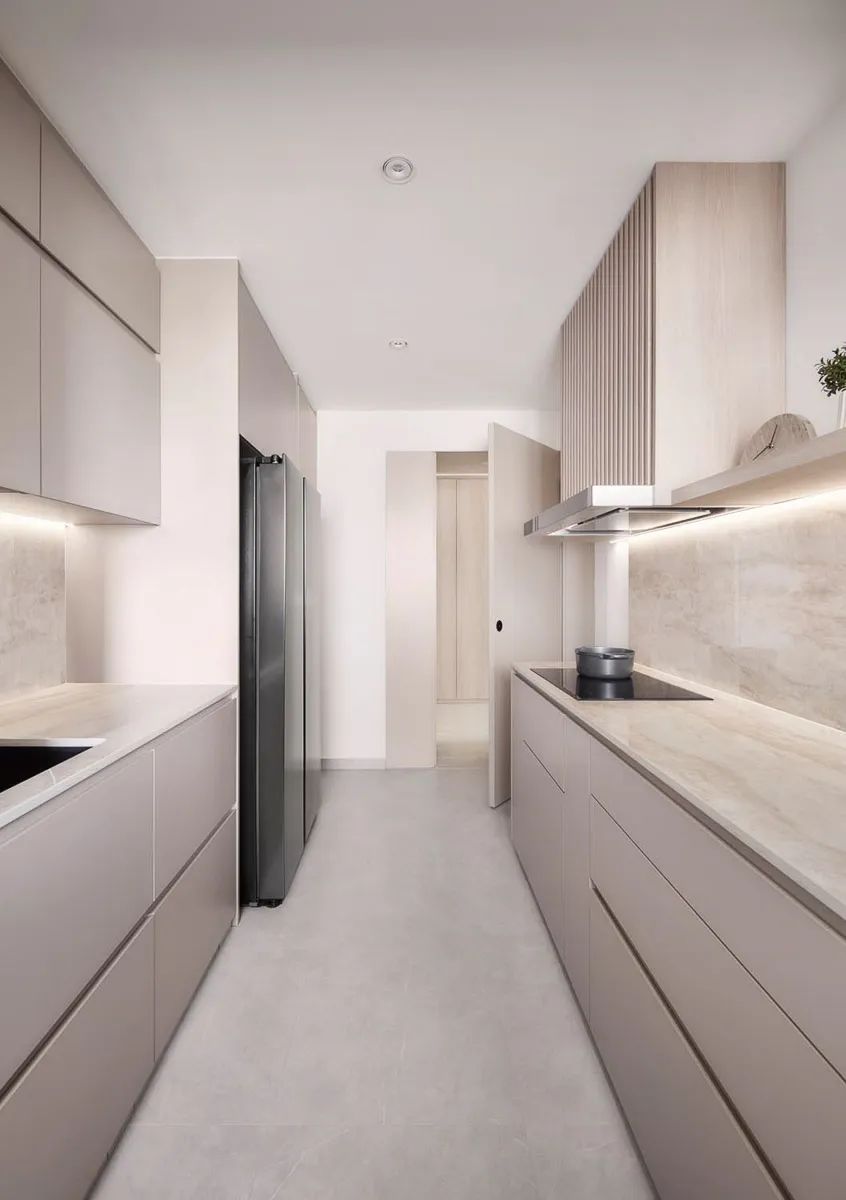
Multi Lighting: Thoughtful kitchen lighting design is crucial, especially if natural light is lacking or if you frequently cook at night. Multi lighting, combining ambient, task, and mood lighting, works best. Consider installing concealed LED strip lights beneath upper cabinets when you utilize vertical space for additional storage.
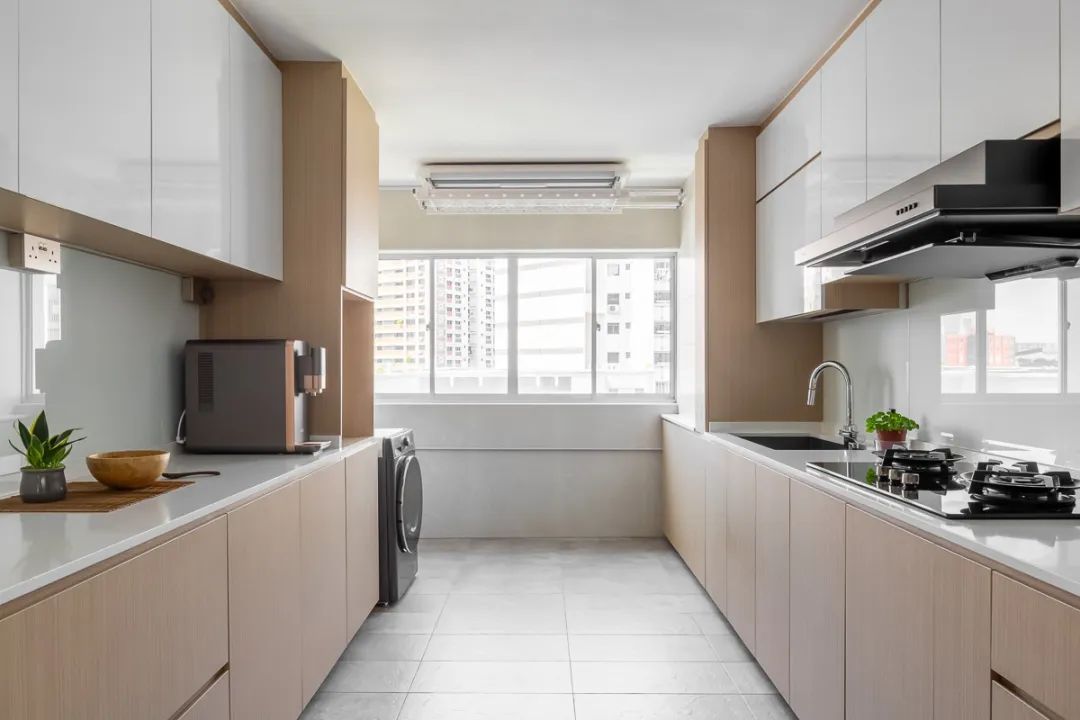
Handleless Design: Avoid bulky knobs and handles in this layout; they encroach upon already limited space. Consider concealed or inset handle designs instead.
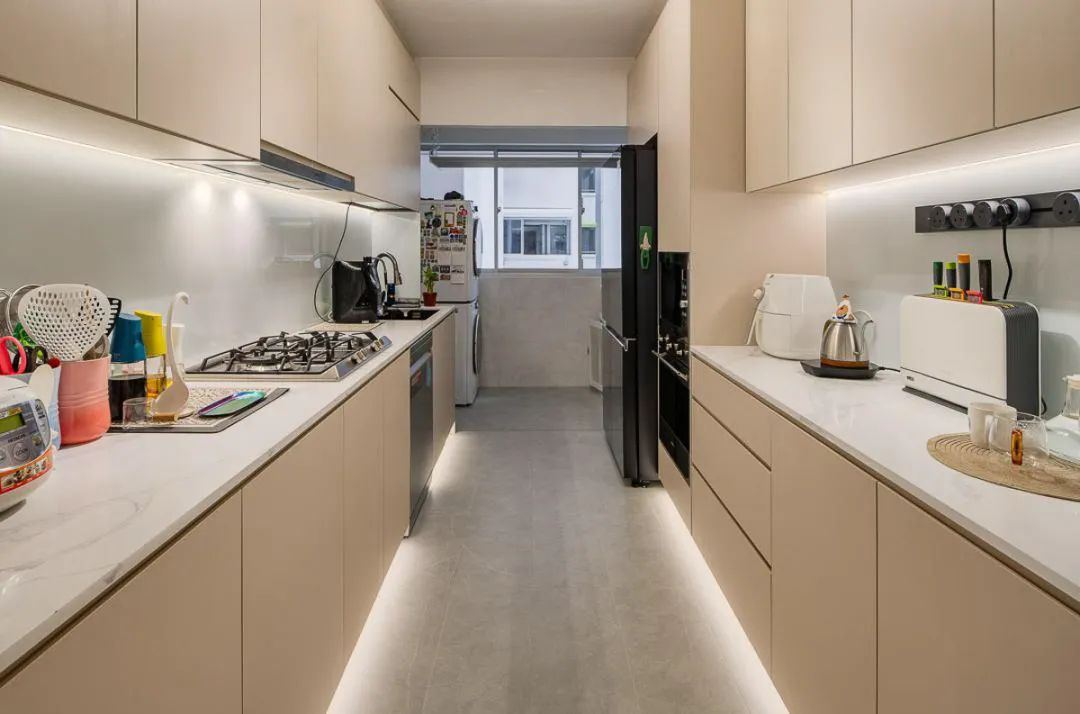
Traditional Symmetrical Layout: Symmetry is a classic approach for narrow kitchens, featuring countertops and cabinets on both sides. Well-placed lighting underneath complements the kitchen's illumination, creating a brighter and more spacious feel.
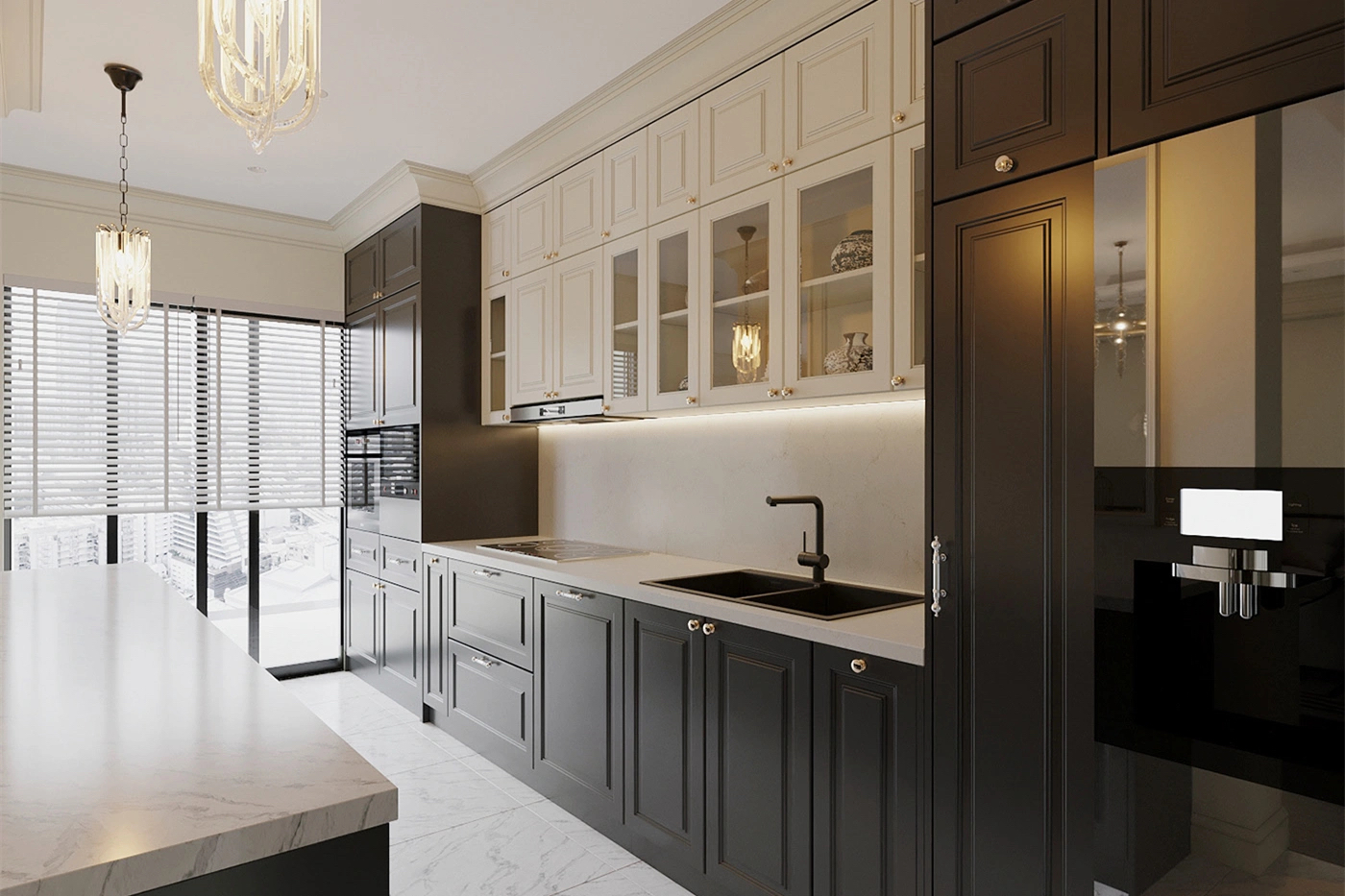
Asymmetric Layout for Maximized Storage: For more storage space, consider installing full-height cabinets and a built-in refrigerator on one side, with other appliances (cooktop + sink) on the opposite side.
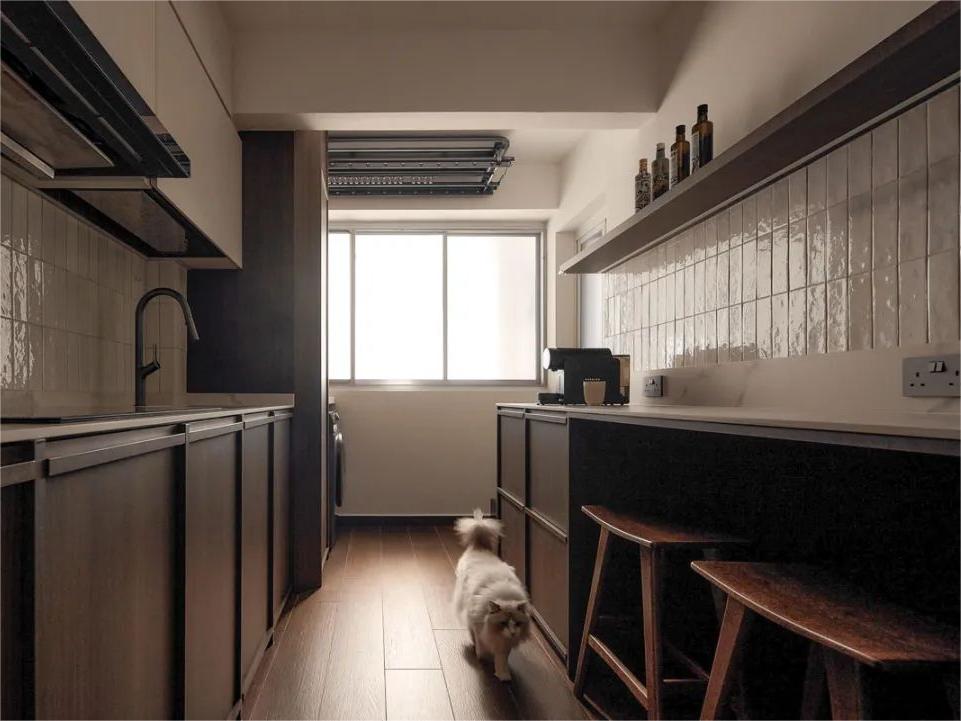
Open Shelving: Introduce open shelving on one side to reduce visual bulk overhead and create a comfortable dining area within the kitchen.
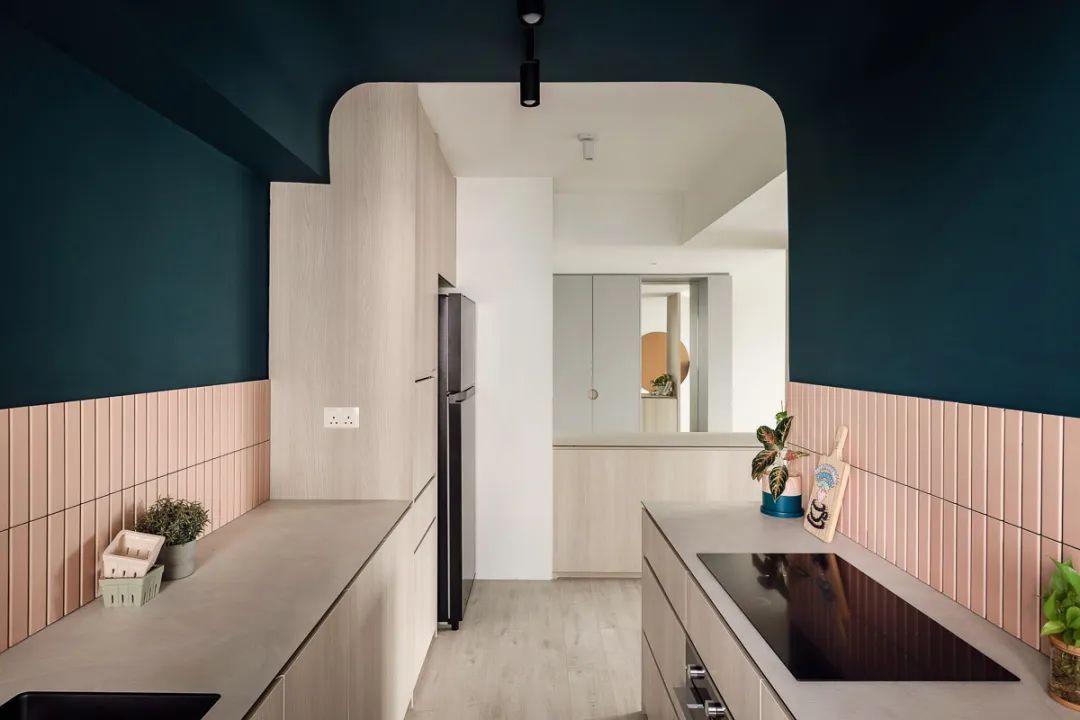
No Upper Cabinets: In this small kitchen, designer ditched all the upper cabinets and introduced contrasting dual-color for the walls to add a playful touch.
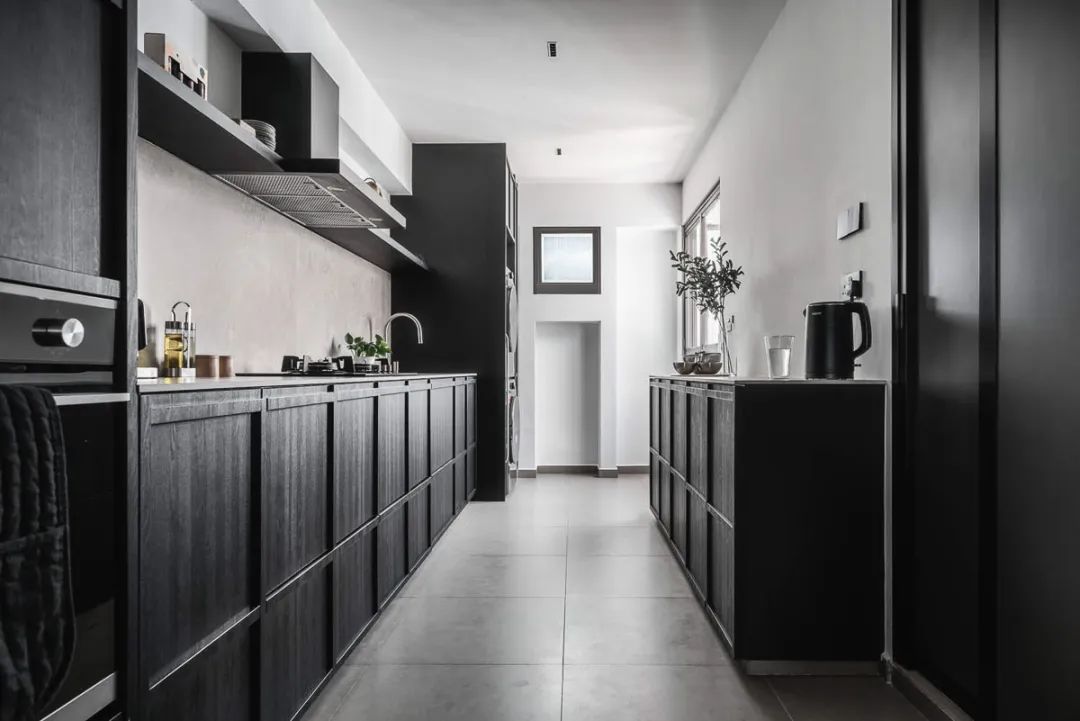
Varied Countertop Widths: Adjust the widths of countertops on each side to make one side to be slightly narrower than the other, which can free up more walkway space without sacrificing too much countertop space.
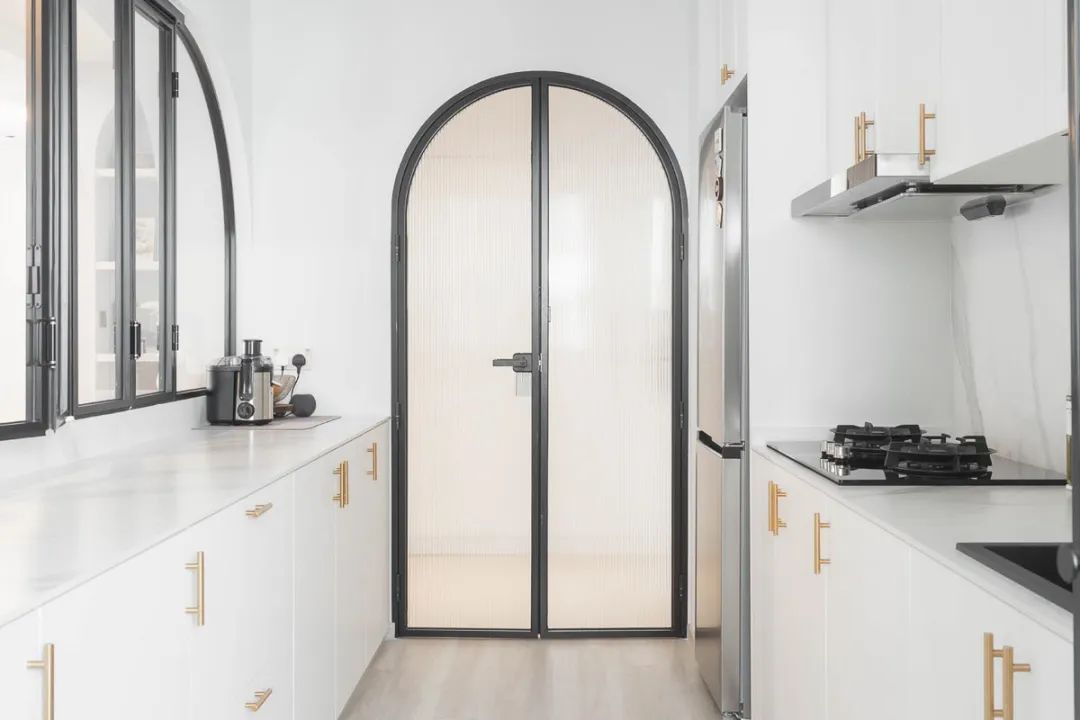
Glass Partitions: In poorly lit small kitchens, glass dividers are recommended over solid walls, particularly arched ones, to create a warm café-like ambiance when opened.
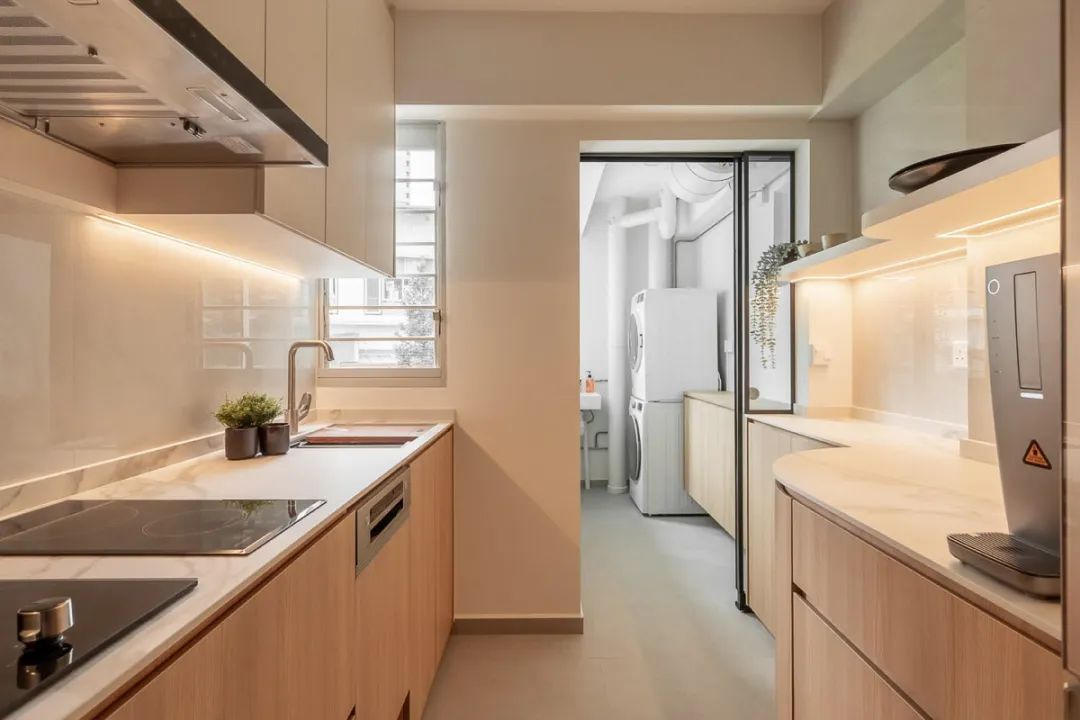
Curved Elements: Incorporate curved elements to facilitate a natural transition between countertops and open shelving and optimize walkway space. Additionally, curves can soften the kitchen's atmosphere.
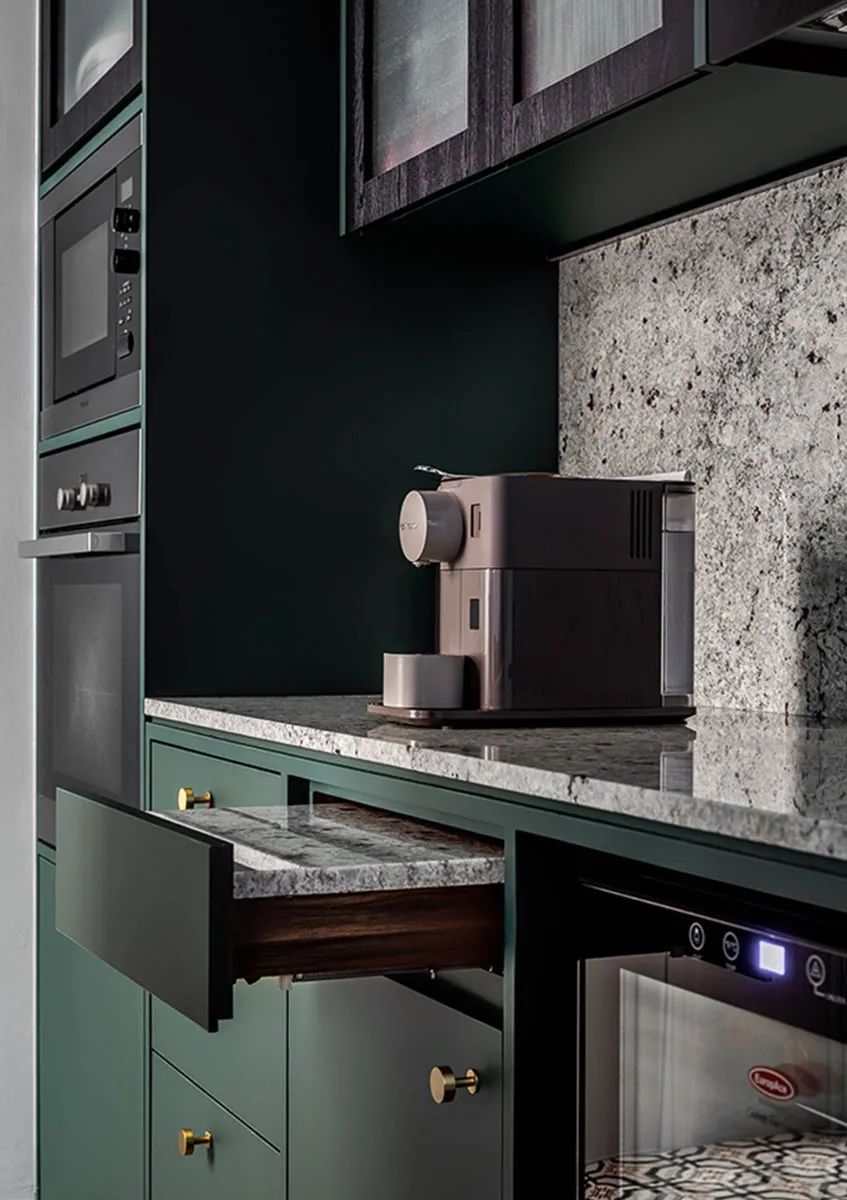
Pull-Out Countertops: Consider a pull-out countertop if you find the existing countertop insufficient. It can be tucked away when not in use, which can save space and contribute to a clutter-free look.

