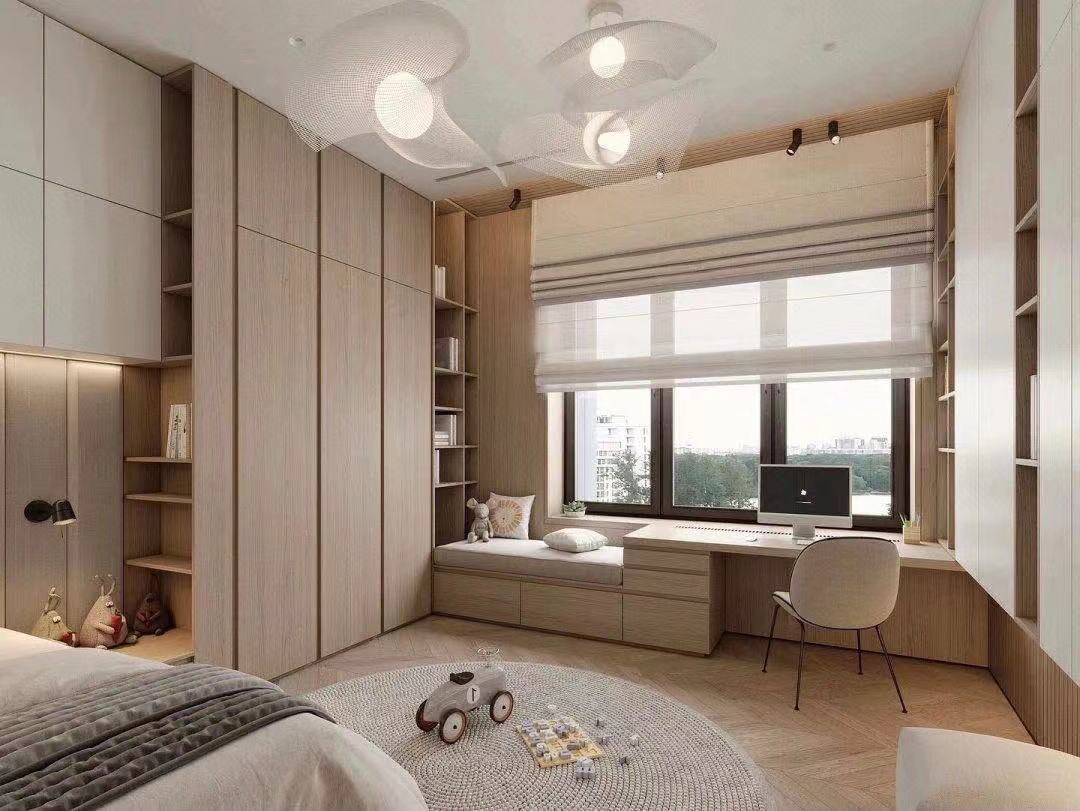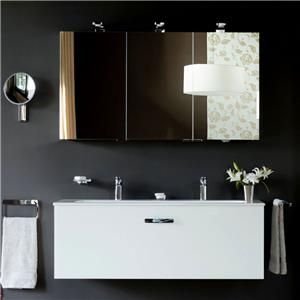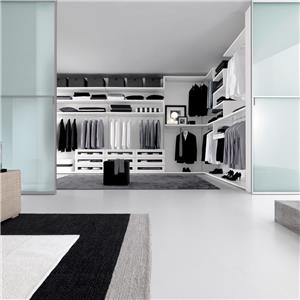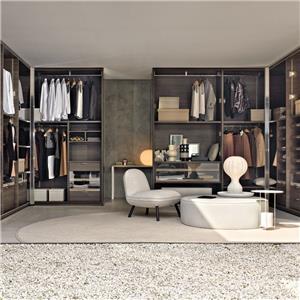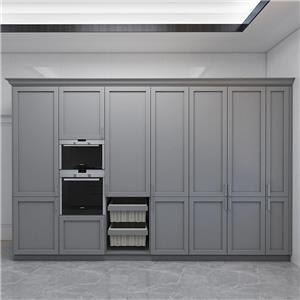6 Practical Customized Integrated Cabinet Designs
6 Practical Customized Integrated Cabinet Designs
When it comes to renovating a new home, customized cabinets are often inevitable for maximizing storage space. Too many cabinets can clutter a space, making it feel oppressive, while too few can lead to poor organization and clutter. In fact, to achieve a harmonious and unified cabinet arrangement, consider integrated cabinet design. Not only does this approach enhance aesthetics, but it also saves space, making living areas more spacious and attractive. Read on to get more ideas:
1. Entry Cabinet & Dinning Cabinet
For layouts where the entryway flows into the dining area, consider an L-shaped integrated cabinet at the entry. This design efficiently utilizes corner spaces and contributes to a unified style without color scheme clashes. If the dining area is limited, integrate a suspended dining table with the entryway cabinet to save space while adding a personalized touch to the dining area.
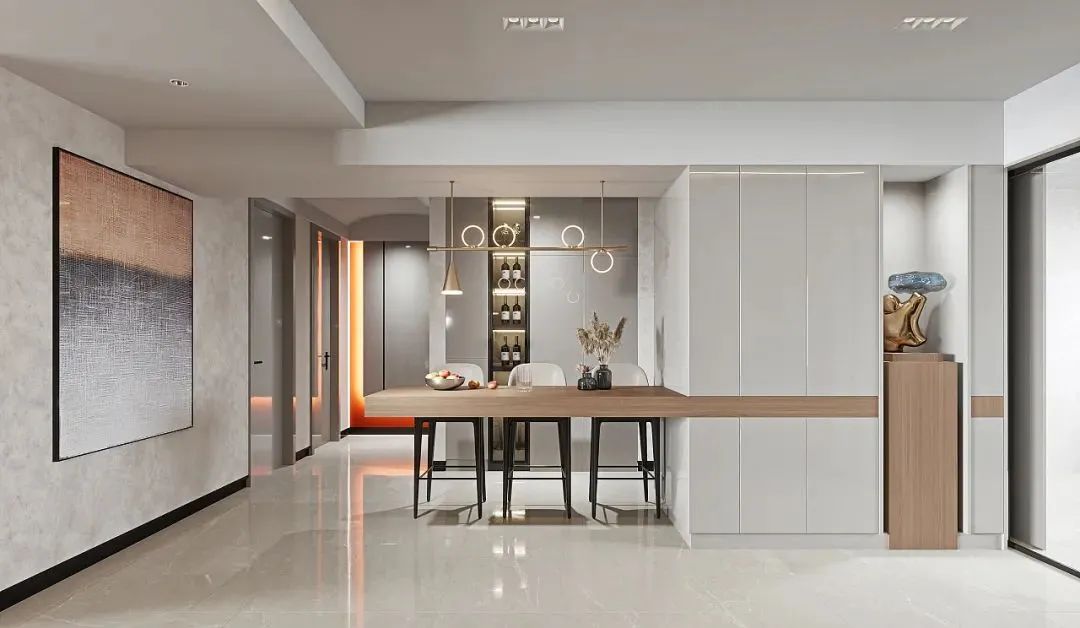
2. TV Cabinet & Dining Cabinet
Create an integrated living and dining space with customized TV cabinet and dining cabinet. This not only enhances storage capacity but also visually extends the living room and give the whole space a continuous, larger look. Besides, incorporate open shelves or lean on other furniture piece to add visual separation between the living and dining area.
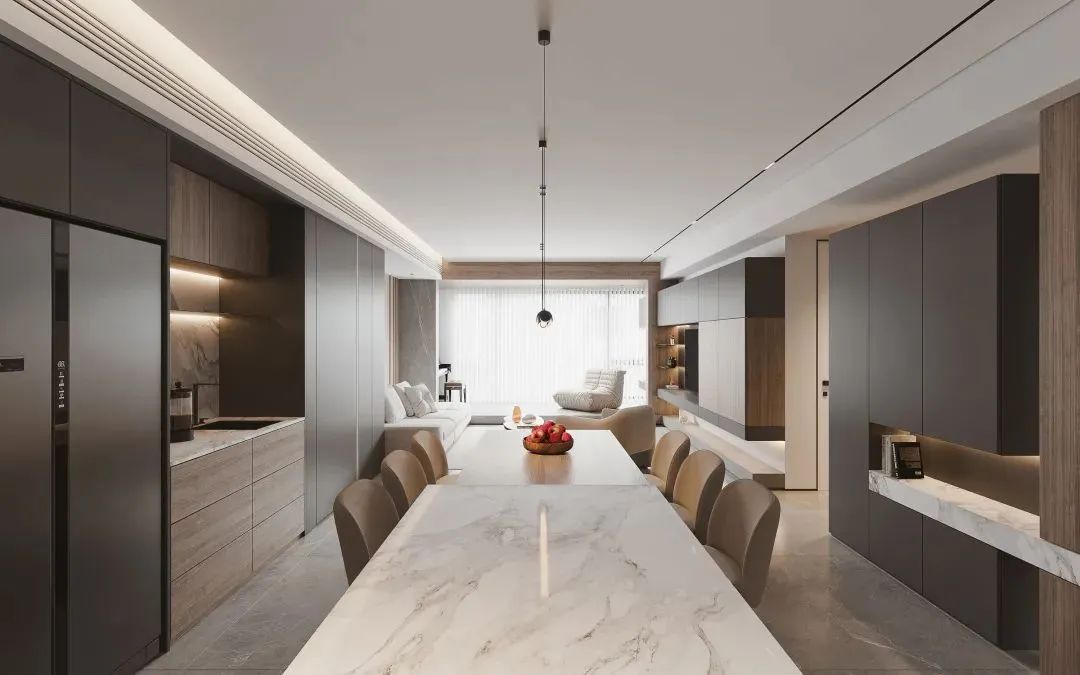
3. Balcony Office & Cabinet
Working from a semi-outdoor or outdoor space might help boost your efficiency, give your office projects full attention, and improve your flow of thoughts. So it's a good idea to set a balcony office and use your cabinets for multi propose storage.
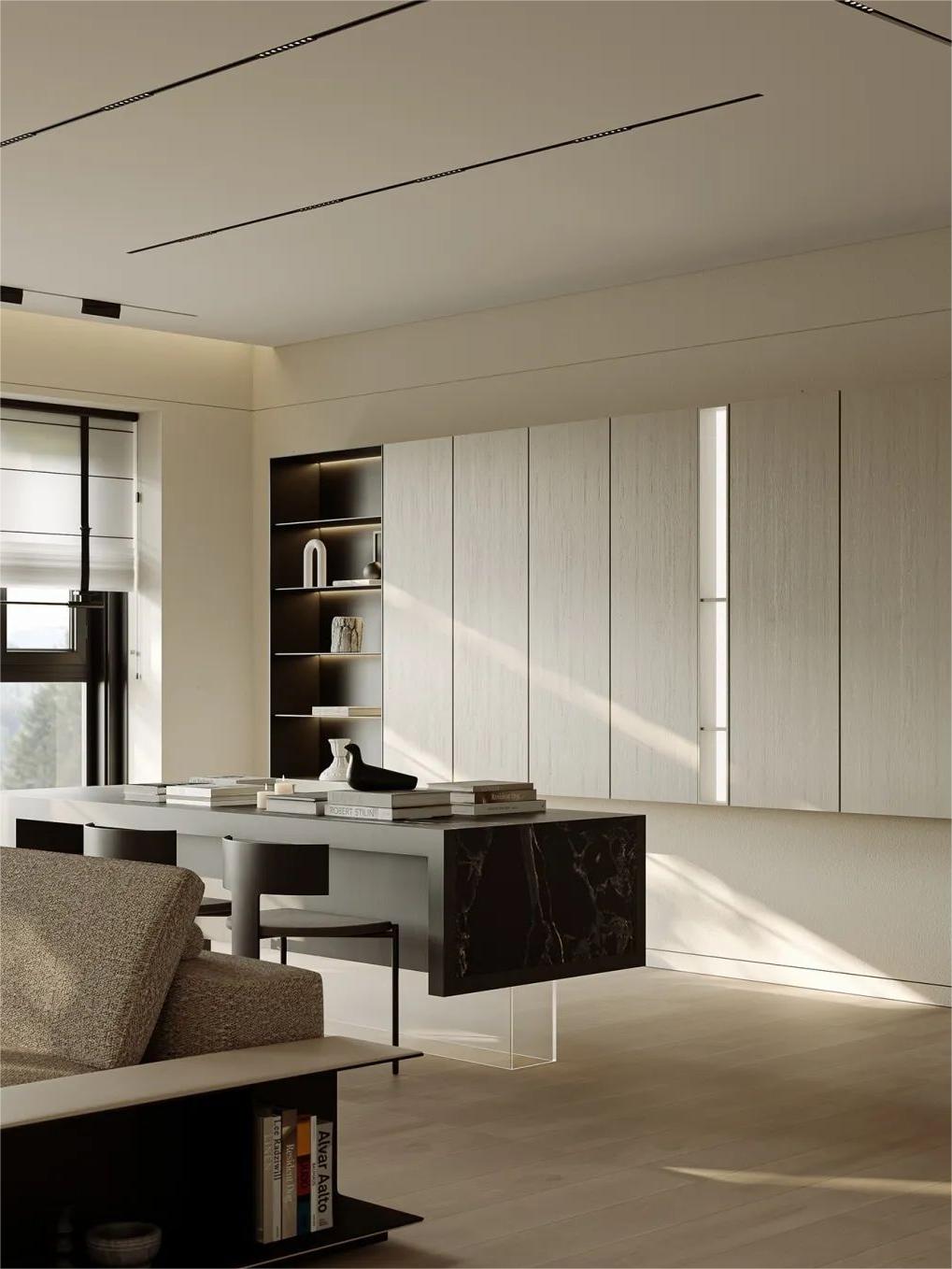
4. Bay Window Cabinet with Bookcase & Desk
Building cabinets along the window adds storage and seatings. Integrate a bookcase and desk with bay window cabinets to create a study area, which is quite ideal for bedrooms.
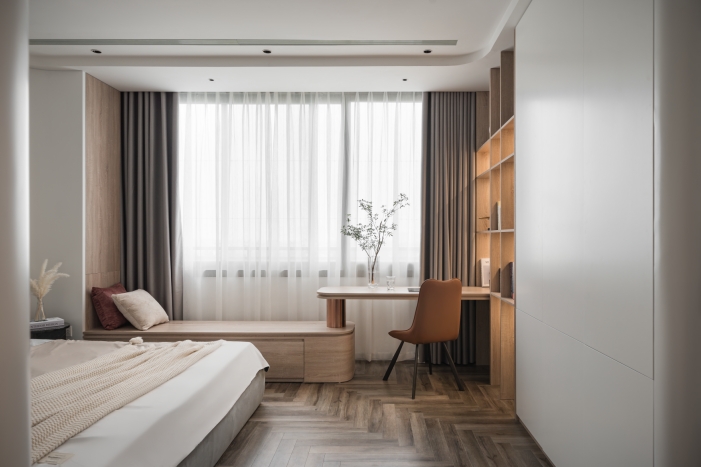
5. Wardrobe with Dresser
For bedrooms, floor-to-ceiling wardrobe units in a contemporary style offer ample storage. Extend the same color scheme to a corner dresser to create a cohesive look. It's optional to customize a drawer - dresser inside the wardrobe, which also contributes to both a cohesive look and space efficiency.
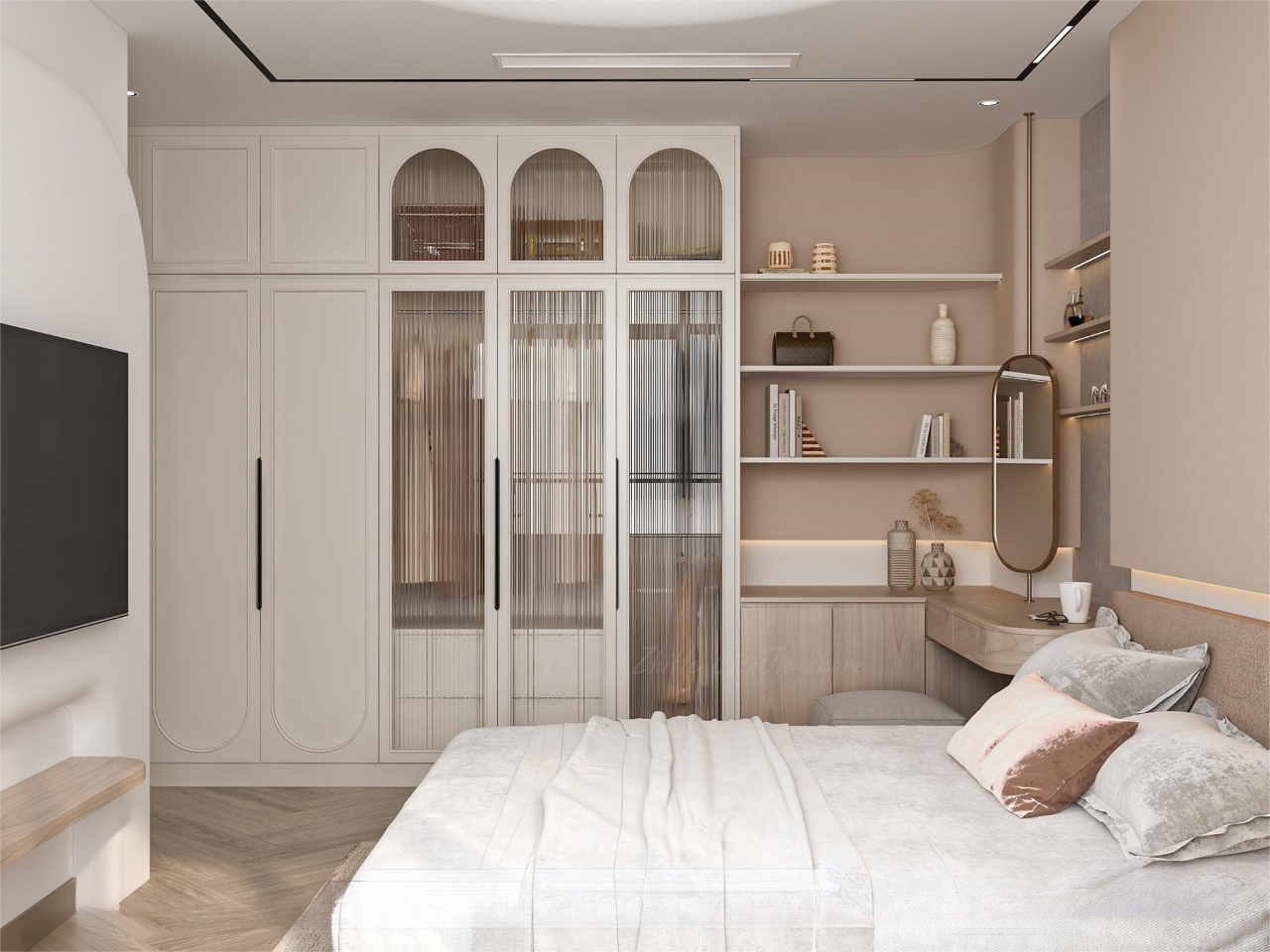
6. Wardrobe & Desk & Tatami Bed
Kid's rooms typically not that large, so is the storage. Combo of cabinet, desk, and bed can be tailored to suit kid's preferences and habits. As children grow, the functionality of these cabinets becomes more apparent, significantly increasing storage space. This versatile three-in-one design is widely used in children's rooms or multipurpose rooms, meeting the needs of studying, relaxing, and storage, all while being practical and aesthetically pleasing.
