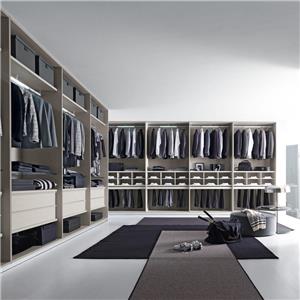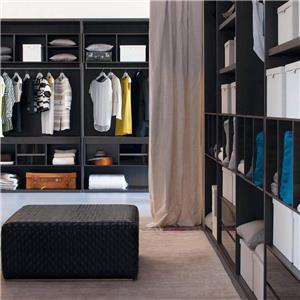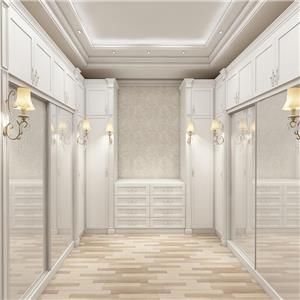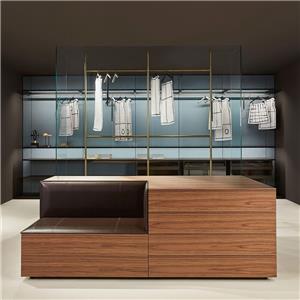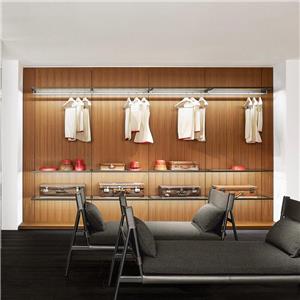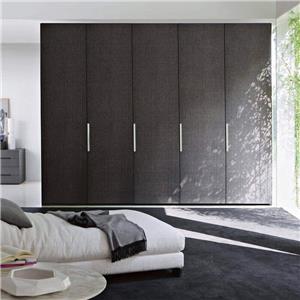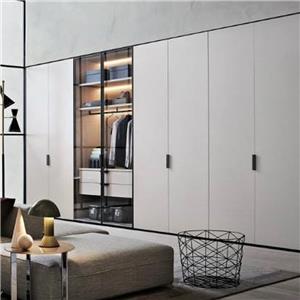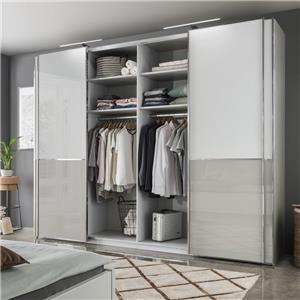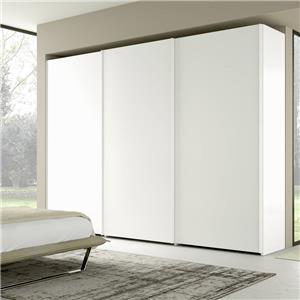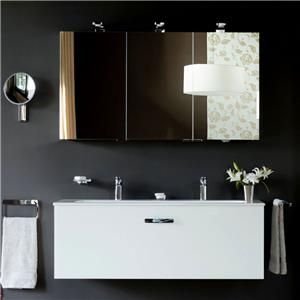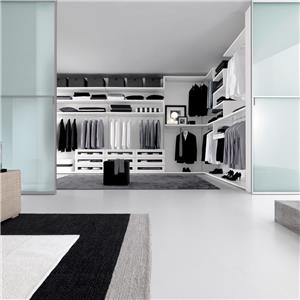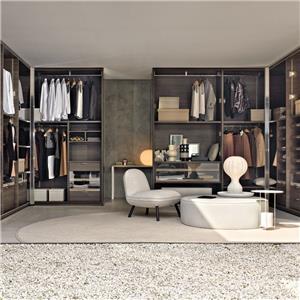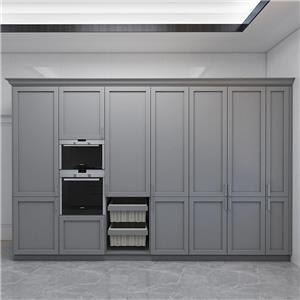wardrobe
-
1 Door Small Slim White Wardrobe For Sale
The bay window is effectively used in accordance with local requirements as a resting area by the tiny wardrobe for sale, which extends to the top and frees up storage space. The horizontal striped bedspread option broadens the visual field while the compact wardrobe for sale is succinct and has clean lines. Design of the little wardrobe for sale satisfies the owner's storage requirements. The bedside table's symmetrical placement makes it simple to store some useful little items.
Email Details -
Wooden Furniture Wardrobe Units For Bedroom
The bedroom has a distinctive design with furniture incorporated in the top of the wardrobe units that can hold all of the clothes and seasonal bedding in addition to a corner desk and bookcase that is both functional and stylish. The Su Xiangtong door panels are clean and transparent, the shutter door panels bring elegance to the top design, and the closet units furnishings and the dressing table are joined as a complete, maximizing the bedroom's space. The wardrobe units are artfully placed in odd spaces, which not only solves the homeowner's storage demands but also enhances the beauty of the room's design.
Email Details -
Tall White Wardrobe Sets With Drawers
A common example of expanding space usage is the bedroom. The white wardrobe has drawers built into the top, offering plenty of storage space. In order to maximize the wall space in the bedroom, the wall of the bedside table is built with a long row of cabinets. The white wardrobe with drawers makes a strong statement about its noble and beautiful nature. According to the requirements of clothes, the cloakroom is created, and the functional areas are logically placed for simple access. A sleeping area, a reading area, and a space for storing clothing separate the entire bedroom. The space is wisely utilized in the white wardrobe with drawers, which is designed to the hilt.
Email Details -
Small Double Mirrored Wardrobe Doors With Drawers
The square design of the flat allows for the development and use of the bay window and wall space, the fusion of the tiny closet with drawers and the vanity, and the freeing up of storage space provided by the U-shaped bookshelf. The compact closet with drawers on top, the arc multi-style ornamental table, the bedside table, and the space-efficient design of the numerous cabinets make up the centerpiece of the bedroom design. The corner shelf cabinet may be used to display decorations to decorate the living space, and the tiny wardrobe with drawers is located at the top.
Email Details -
Big Walnut Bedroom Wardrobe Design
The walnut wardrobe uses the space efficiently, is well-organized, and is simple and quick to reach. It is fairly divided according to the features of clothes storage. The bay window makeover and the seamless integration of the bathroom and wood wardrobe are the focal points of the bedroom design. To emphasize the noble and graceful nature of living, the bay window and dressing table are united. A common example of expanding space usage is the bedroom. With a walnut wardrobe built into the top, there is plenty of storage space. In order to maximize the wall space in the bedroom, the wall of the bedside table is built with a long row of cabinets.
Email Details -
Wide Cloth Bedroom Furniture Wardrobes
The bedroom's wardrobes, with their L-shaped design and ideal storage features, are at the top of the list. To increase storage space, the bay windows are utilised and converted into bookcases, tatami mats, and bedroom furniture closets. From bedside tables and TV cabinets to bedroom furniture closets, it perfectly embodies symmetry and a strict way of life, making it suited for people who value quality.
Email Details -
Slim Narrow Stand Alone Wardrobe Units
Specially created for women is the soft, European aesthetic. A standalone closet, a place to put on shoes, and an asymmetrically shaped TV cabinet for flexible storage are all included in the spacious and finished bedroom. In order to add extra storage space while retaining the room's overall visual order and attractiveness, the standalone wardrobe construction suits the irregular corner design, which is deep and shallow. The storage size can be increased by connecting the separate wardrobe and dressing table if there isn't a bay window in the bedroom to serve as space.
Email Details -
Single White Beech Ready Assembled Wardrobe
The single white wardrobe's personality-filled design and push-type opening system make it a practical and efficient choice. Storage is made simpler by the bottom drawer and the great capacity of the top design. Tatami mats are used to create a storage area under the bed, and the desk cabinets and single white closet are integrated into the design to maximize space. A single white wardrobe perfectly illustrates its noble and refined nature. According to the requirements of clothes, the cloakroom is created, and the functional areas are logically placed for simple access.
Email Details -
Triple Three Door White Wooden Wardrobe
The transformation of the bay window and the coordinated bathroom and cloakroom designs are the focal points of the three door wardrobe design. To emphasize the noble and elegant nature of life, the dressing table is combined with the bay window. The bedroom is an example of how space utilization has expanded. In the wardrobe that is built into the top, there is plenty of storage space. A long row of cabinets is included in the three door wardrobe's design in order to maximize the bedroom's wall space. The hat room has a three-door wardrobe layout that is simple to maintain, all-encompassing, and naturally segregates clothing.
Email Details

