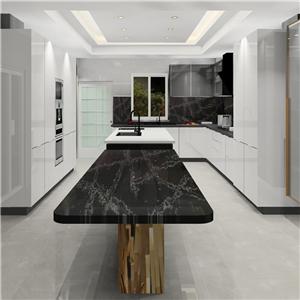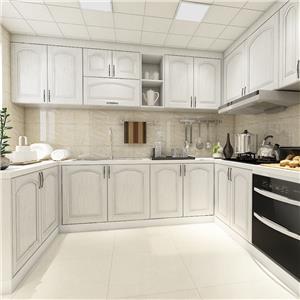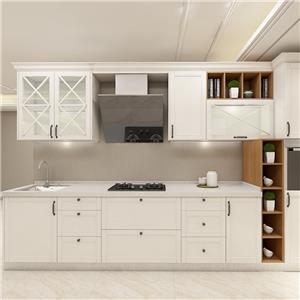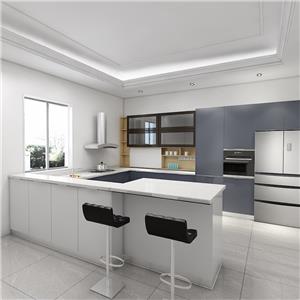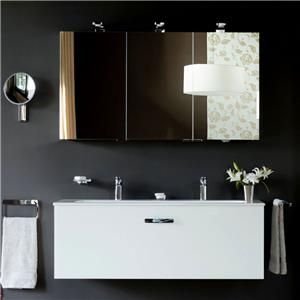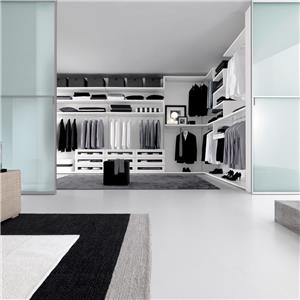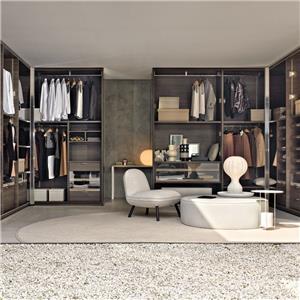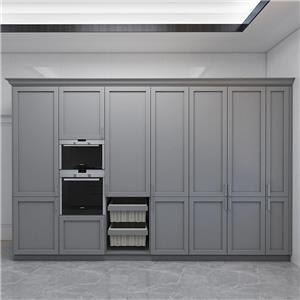kitchen designs
-
Model Beautiful House Kitchen Designs
White kitchen designs with an open layout combined with cabinets and cabinets, a closed design that is sterile and hygienic, and a white countertop in the shape of a snowflake that is small and practical. The warm white door panel is coupled with the log texture board in white kitchen designs to give the room a more natural and charming appearance. In a straightforward one-line arrangement, the washing, chopping, and cooking facilities are constantly arranged. White kitchen design ideas contrast with a minimalist, in-vogue appearance with opulent quality. Volcanic rock stone.
Email Details -
New Style U Shaped Kitchen Room Designs
Kitchens with U shapes have a linear plan and are incredibly elegant, modern, and stunning. Despite the limited area, a functional kitchen that improves quality of life was created in the space using u-shaped kitchen designs. Along with the staggered placement of the high and low cupboards, the kitchen appliances are incorporated. Hardware is neatly hung on cookware in U-shaped kitchen designs. A clever handle, easy pushing and pulling, sorted storage of drawers, and well organized floor cabinets.
Email Details -
Home Italian Kitchen Designs For Small Kitchens
Kitchen ideas for tiny kitchens, perfect for decorating and storage, particularly created small bar, black and white classic matching, warm and useful. Semi-open hanging cabinet designs. The partition design of kitchen designs for tiny kitchens and dining rooms enhances the space level while the exquisite decorating top line complements the panel form. The rich components of European goods are reflected in the use of kitchen designs for small kitchens and other structural adjustments. To emphasize the modern vibe, metal strips are inlaid into the door panels.
Email Details -
New Latest Best Modern Kitchen Designs
space-expanding built-in appliances. The semi-open wall cabinet in today's kitchen designs may hold some dinnerware, and the L-shaped floor cabinet provides a comfortable, functional separation between the washing, cutting, and cooking areas. For open cabinets, the hanging cabinet is set aside to maintain the countertop's orderliness. Current refrigerator combo cabinet designs that maximize space are multi-specification designs. Open kitchen with a bar connecting it to the dining area. The combination of a floor cabinet and a hanging cabinet, a modern closed kitchen design that is clean and sanitary, and a stone countertop that is easy to maintain.
Email Details

