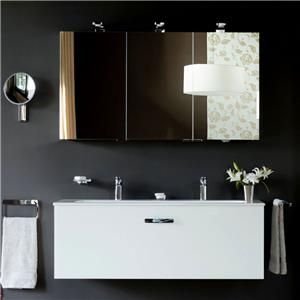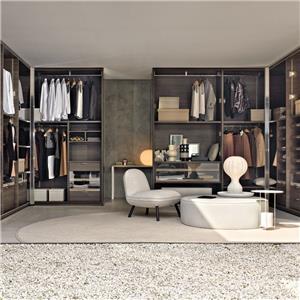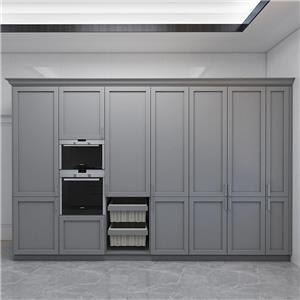How should we plan our dream kitchen cabinet?
How should we plan our dream kitchen cabinet?
Question:How should we plan our dream kitchen cabinet?
When planning the dream kitchen cabinet, some people are eager to put all the elements in, resulting in overcrowding of the space, which is not conducive to our daily work and cooking. Others just want a single-wall kitchen, leaving a lot of unused space.
However, one thing we need to remember is that different kitchen layouts accommodate different personalities and different spaces. To make a dream kitchen cabinet that is the right size, it is important to choose the correct layout.
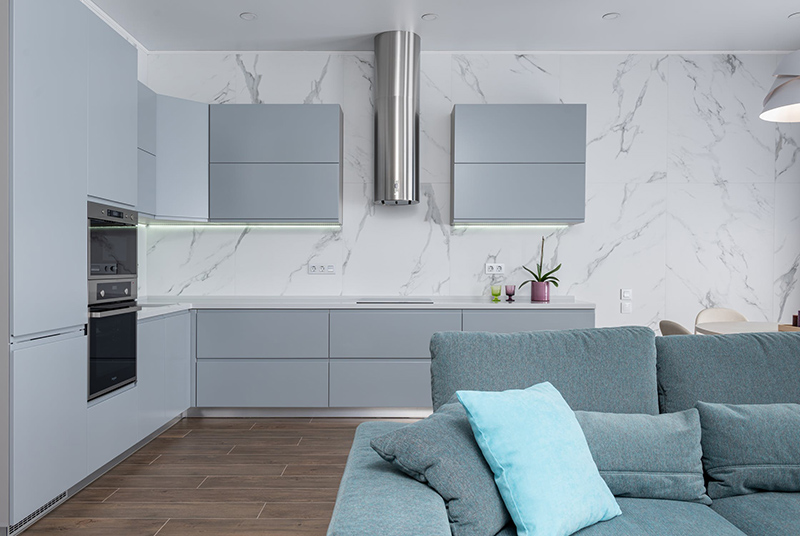
For a small area of the dream kitchen cabinet, we can lay out the I-shaped kitchen, which is both beautiful and can maximize the use of space. In addition, the I-shaped kitchen saves space, is convenient to store, and looks neater overall.
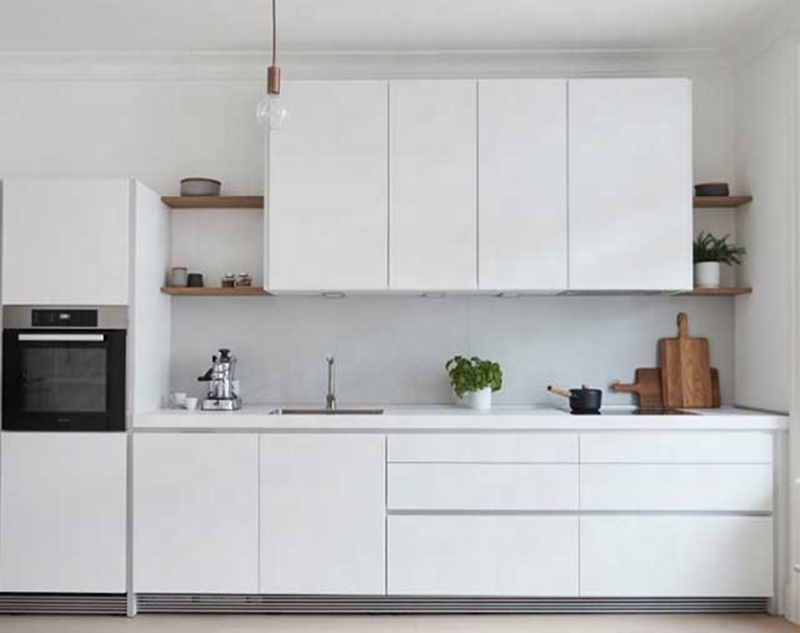
The L-shaped kitchen optimizes the layout of the I-shaped kitchen and makes full use of the diagonal. Because of the diagonal design, the adjacent spaces are better connected, which expands the practicality of the kitchen. At present, L-shaped kitchens have a large share of the city, especially three bedrooms with 80-100 square meters.
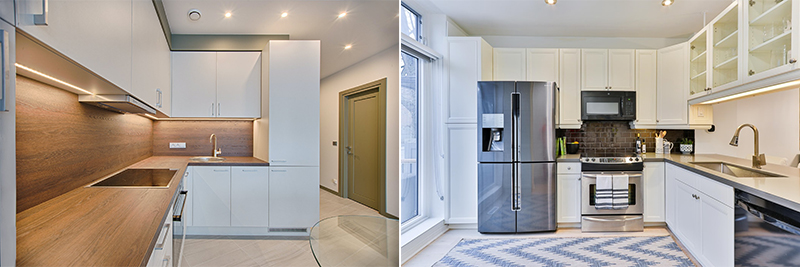
U-shaped kitchen may be the dream kitchen cabinet for many people. The U-shaped kitchen has the highest space utilization, strong basic functions, reasonable operating procedures, and can accommodate multiple operations. The space is large enough to fit all kitchen appliances such as ovens, refrigerators, etc., and become a source of deliciousness and happiness for a family.
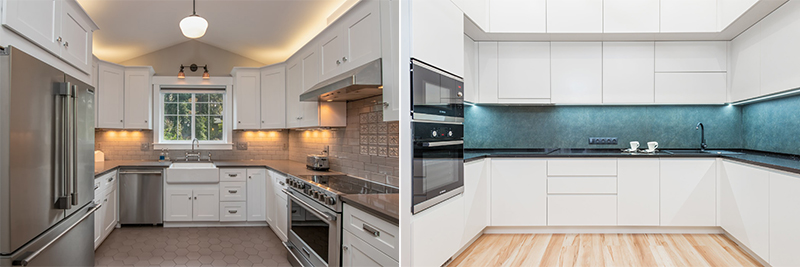
What type of layout is your dream kitchen cabinet? Are you satisfied with the current kitchen layout, do you have a better idea?

