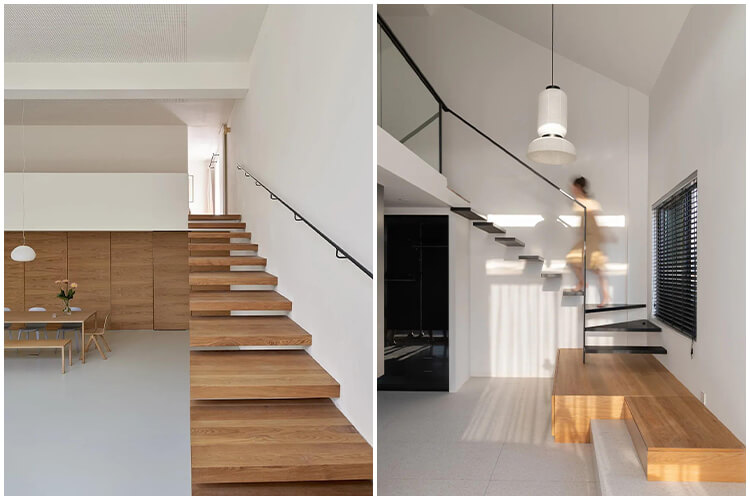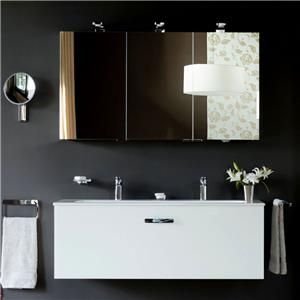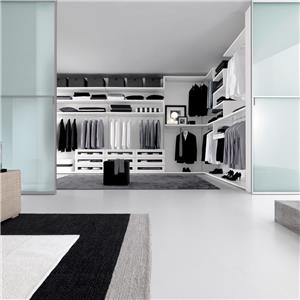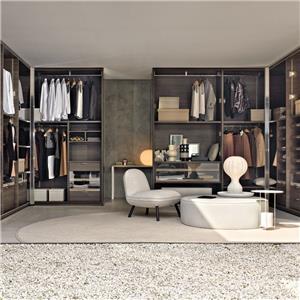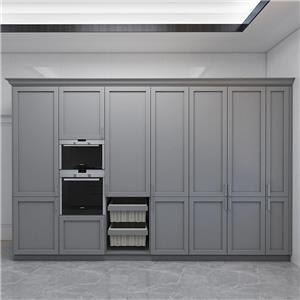Things You Need to Know About Suspended Home Design
Things You Need to Know About Suspended Home Design
In today's interior design, more and more people are emphasizing simplicity and beauty, as the saying goes, "Less is more." Among minimalist styles, suspended design has gained favor among many designers. It combines aesthetics and practicality to create a more sophisticated living space. This article aims to introduce the beauty of suspended design.
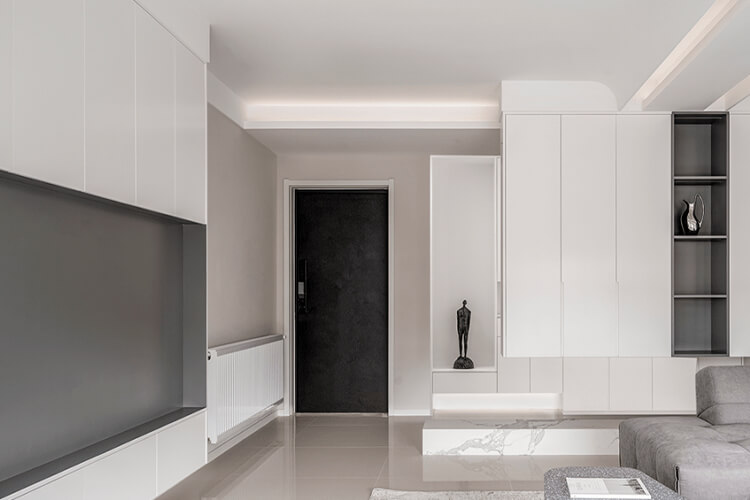
What is suspended design?
Simply put, suspended design, also known as floating design, visually presents furniture as if it is suspended by reinforcing or embedding it into the wall. This design form can be applied to both large and small spaces, and it adds a sense of lightness to the overall space. Suspended design is commonly used for custom cabinets, and materials such as wood, stone, and slate can be chosen to explore more possibilities for the space.
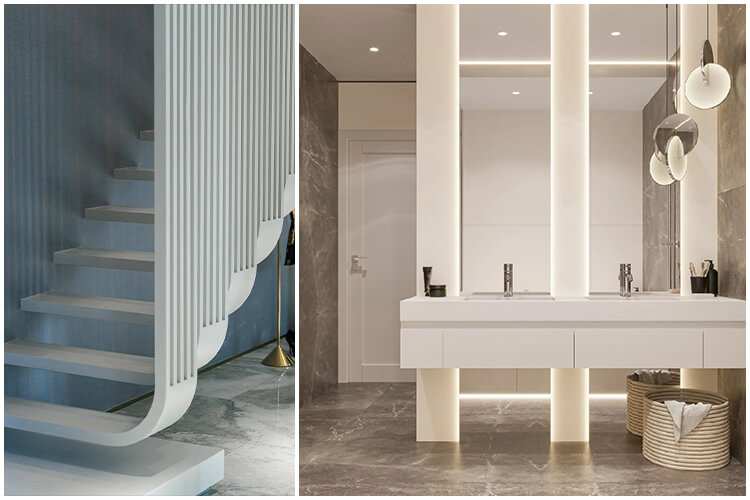
What are the advantages of suspended design?
Lightweight and transparent visual effect: Suspended design creates an open space by leaving the lower part empty, giving a sense of lightness. Compared to traditional designs, it appears less congested, allowing the space to breathe and increasing overall transparency.
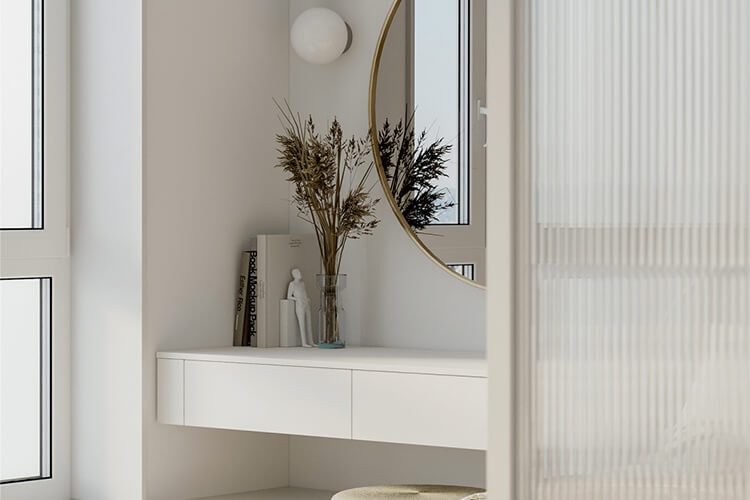
Reduces dead corners for cleaning: Due to the elevated nature of suspended design, there are minimal hard-to-reach corners, making daily cleaning more convenient. You no longer need to bend down or crawl to clean. If you have a robotic vacuum cleaner, cleaning becomes even smoother.
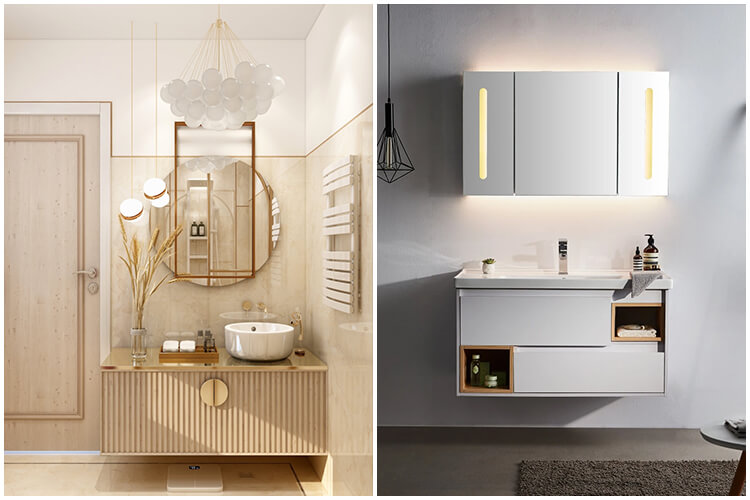
Expands visual space: By dividing the suspended design from the floor, it adds a sense of verticality, effectively avoiding the accumulation of space on the ground. Under the same ceiling height, suspended design makes the house appear more spacious.
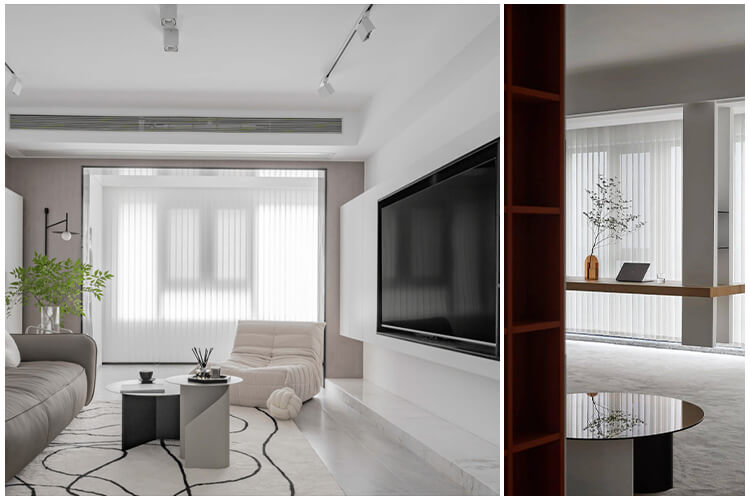
Applications of suspended design
Suspended foyer cabinet: By leaving a gap of 10-20 centimeters between the entrance cabinet and the floor, it creates a suspended effect. The lower part can accommodate frequently used shoes, while the upper part is used for storing seasonal shoes. They won't interfere with each other, making the shoe cabinet more convenient to use. Embedded lighting strips can be added to the suspended area to create a more ceremonial entrance.
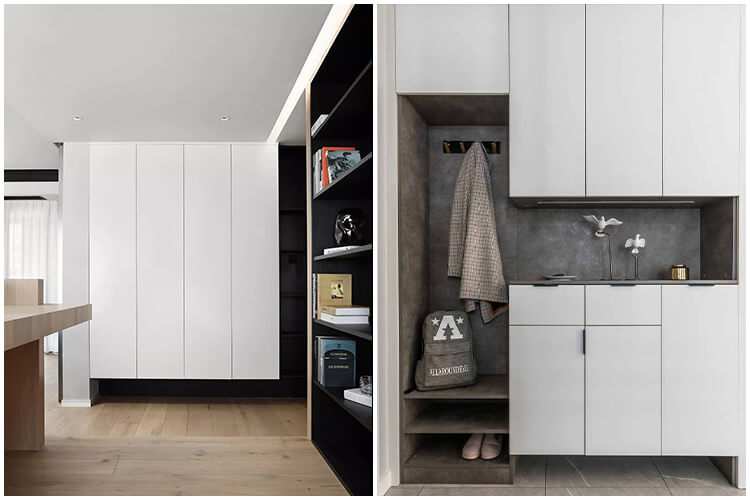
Suspended TV cabinet: A suspended TV cabinet is a common design that utilizes wall mounting, with a distance of 30-40 centimeters between the cabinet and the floor. Compared to regular TV cabinets, suspended design has a more minimalist and elegant appearance.
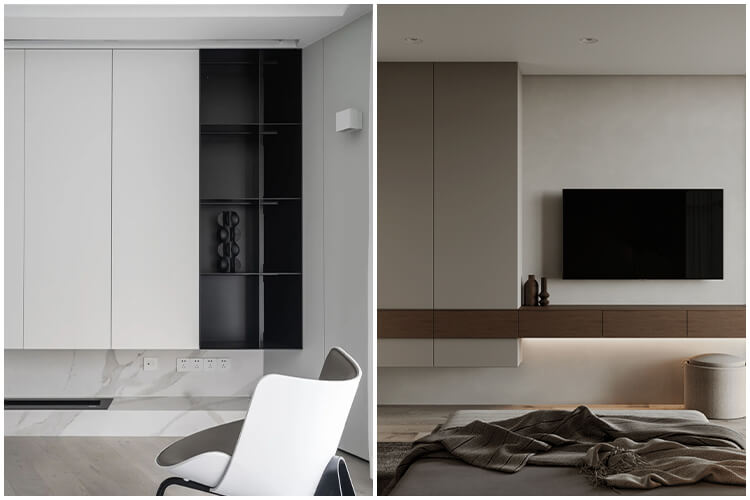
Suspended fireplace cabinet: Originally derived from classical European styles, fireplace cabinets were primarily used for indoor heating. Nowadays, most fireplace cabinets are mainly decorative, and by choosing the suspended design, it enhances the spatial appeal, instantly elevating the home to a higher level.
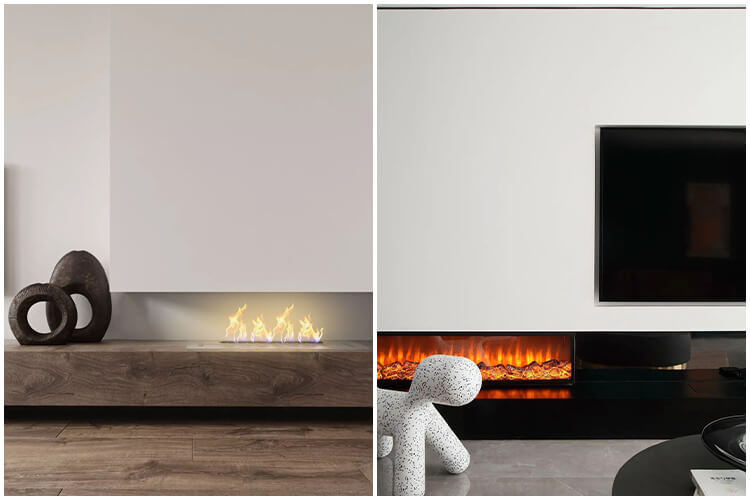
Suspended dining sideboard: Dining spaces are generally small, but the need for storage is high. Suspended dining sideboards occupy less space, minimizing the feeling of crowding. Creating a top cover design can also enhance the overall storage effect.
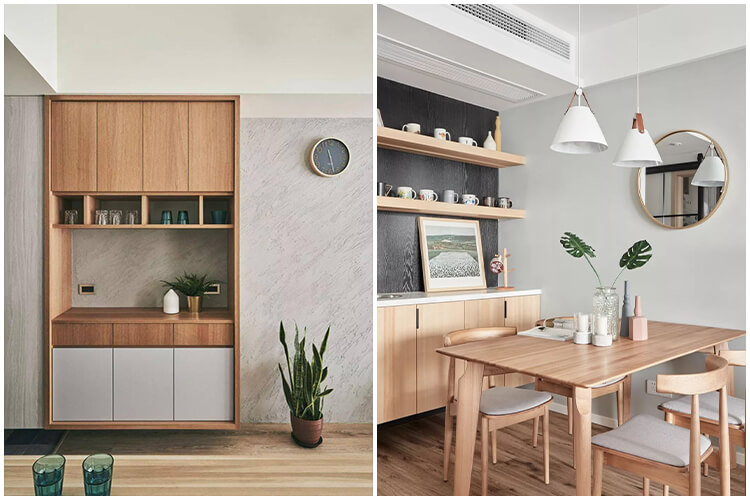
Suspended bedside table: Suspended bedside tables are often combined with bed boards and wardrobes to form an integrated design. This design frees up floor space while providing an extended visual effect, making it a great choice for small spaces. Concealed drawers can be selected for the bedside table to enhance overall consistency.
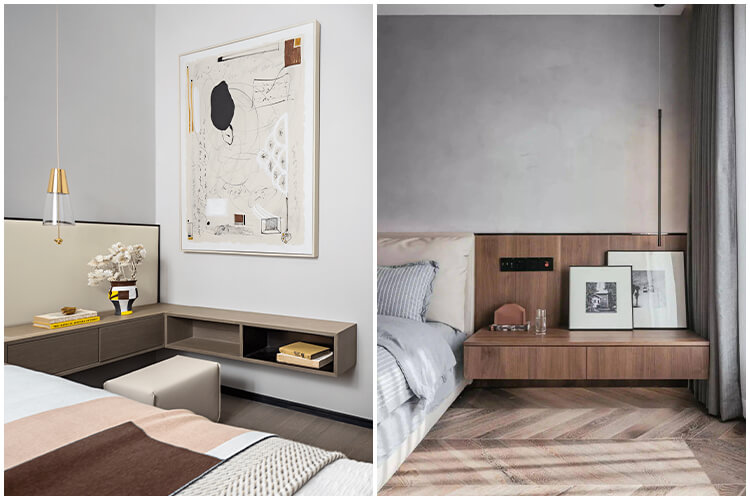
Suspended desk/dressing table: If there is not enough space for a desk or dressing table in the bedroom or study, you can utilize the window or corner area by fixing the tabletop above the wall. It won't take up too much space and enriches the functionality of the entire area. A suspended desk can also be combined with a tatami mat to meet both reading and storage needs.
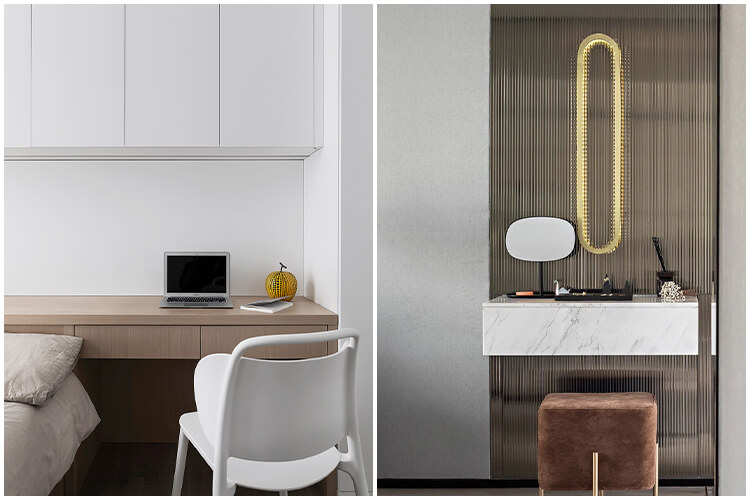
Suspended bathroom cabinet: The suspended design in the bathroom avoids direct contact between the cabinet and the floor, reducing the intrusion of moisture and making it easier to clean compared to regular bathroom cabinets.
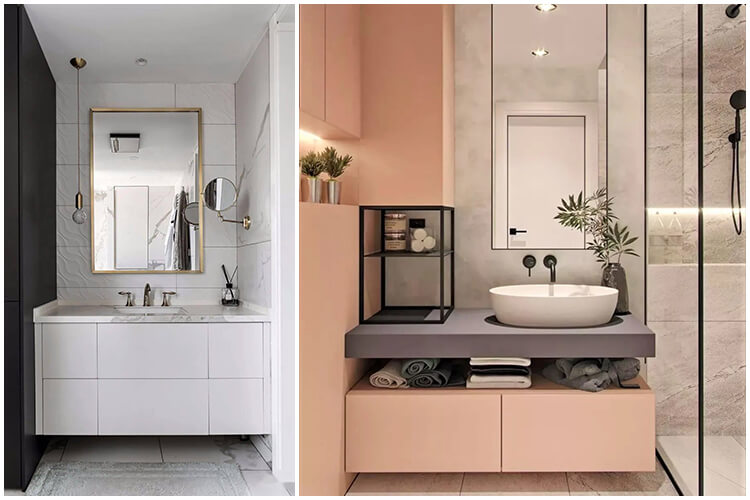
Suspended staircase: A suspended staircase differs from a conventional staircase by liberating it from enclosed spaces, removing spatial limitations. The staircase extending from the wall has clean lines, adding elegance and lightness. It serves its basic function while resembling a beautiful piece of art.
