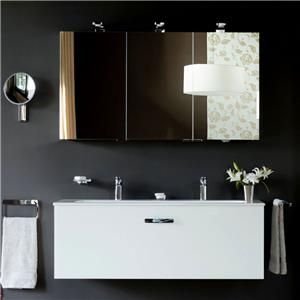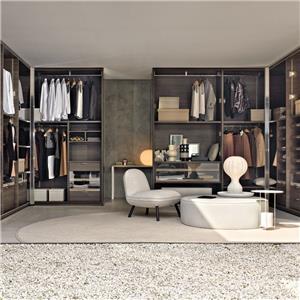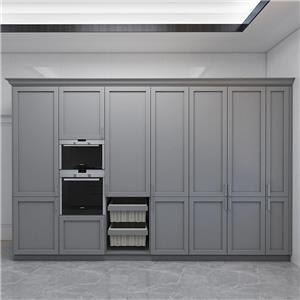Solutions to 5 Common Kitchen Challenges
Solutions to 5 Common Kitchen Challenges
Your dream kitchen is likely envisioned as a place where ingredients and utensils are within arm's reach, everything is neat and tidy, and the space exudes a refreshing ambiance. However, reality often paints a different picture: a cluttered kitchen, chaotic cooking experiences, lingering greasy odors, and limited space. The kitchen is undoubtedly one of the most frequented spaces in our homes, determining our quality of life. As such, its design holds significant importance and deserves our full attention. Today, we'll provide you with solutions to address the 5 major pain points of the kitchen.
1. Perceived Lack of Aesthetics in the Kitchen
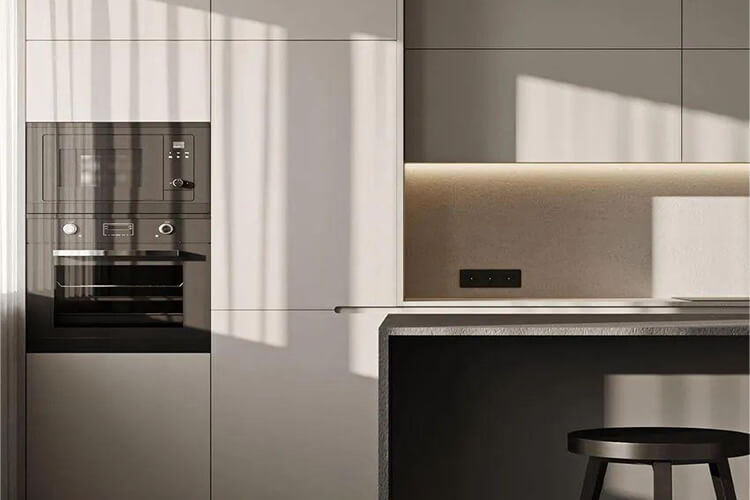
Traditional kitchen designs are often neglected, resulting in a hodgepodge of styles and colors chosen according to personal preferences. This lack of unified design and planning can make the kitchen appear disorderly and less convenient to use. How can we make the kitchen both aesthetically pleasing and functional?
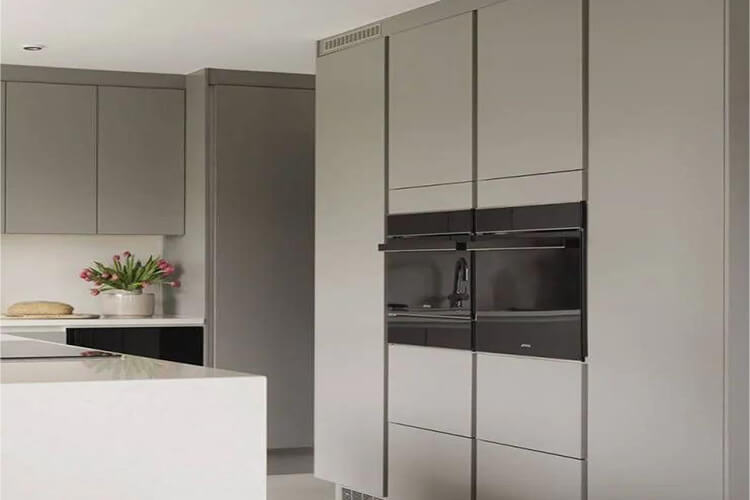
Solution:
While the kitchen is a high-activity area, those who love the culinary arts often consider it a showcase stage. A well-designed and attractive kitchen can even elevate a family's sense of happiness. Opt for trusted cabinet brands and have your cabinets customized by professional designers. Tailored designs and layouts will ensure your kitchen looks impeccably organized and appealing. Professional designs consider not only overall style and material color coordination, but also practical traffic flow, storage planning, and even lighting ambiance, resulting in a harmonious and practical design.
2. Limited Space and the Desire for Transformation
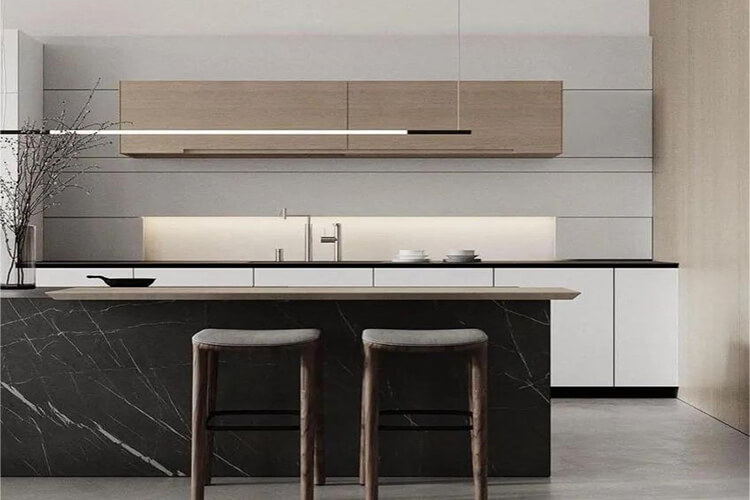
Many kitchen enthusiasts envision their culinary lives to be as leisurely as those of protagonists in TV shows. However, cramped kitchens can stifle these aspirations. How can one achieve a more spacious kitchen environment?
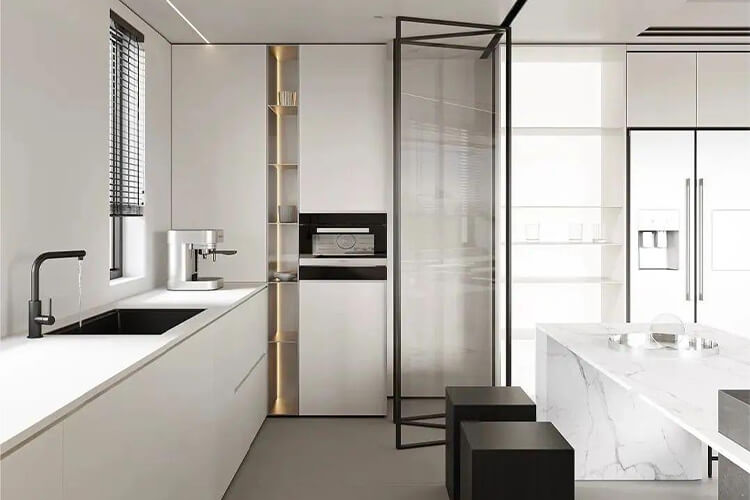
Solution:
Consider a semi-open or open layout transformation to create a more expansive kitchen space.
If concerns about Chinese-style cooking aromas persist, installing sliding glass doors can separate the cooking area while extending the operational space, seamlessly integrating it with the living area. This can create a kitchen that's not only youthful but also more suitable for socializing.
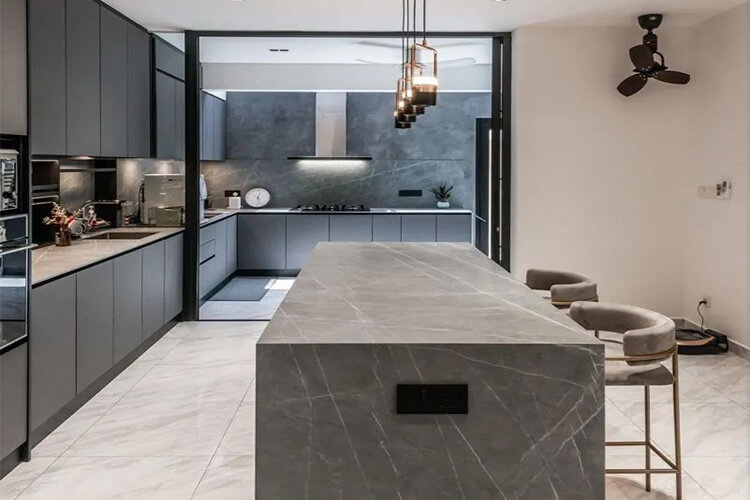
3. Cleaning Challenges in the Kitchen
The kitchen, being the most frequently used area, is closely tied to our sense of happiness. Yet, the realities of high temperatures, humidity, and stubborn grease stains make kitchen cleaning a troublesome task, causing distress for many families.
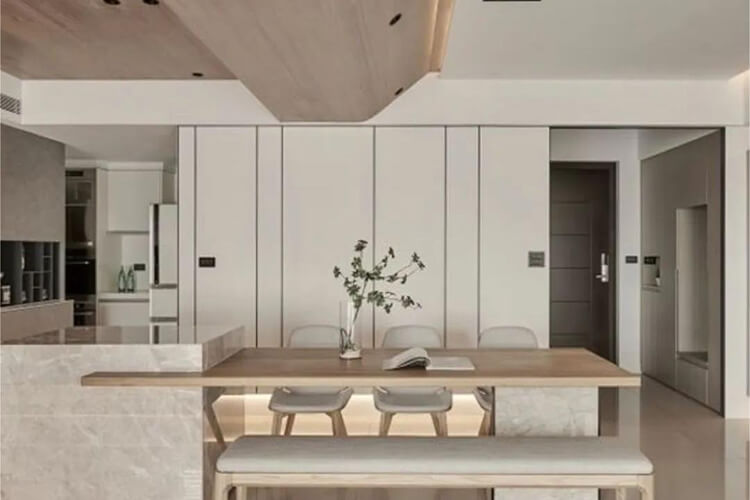
Solution:
Remember, every gap in the kitchen creates a hiding place for dirt and grime. Cabinets should be designed to minimize gaps.
Opt for glossy surfaces that are easier to clean. For instance, choose glossy tiles over rough matte ones for easier maintenance. A minimalist design is easier to clean and maintain compared to complex designs.
4. Inadequate Storage Space
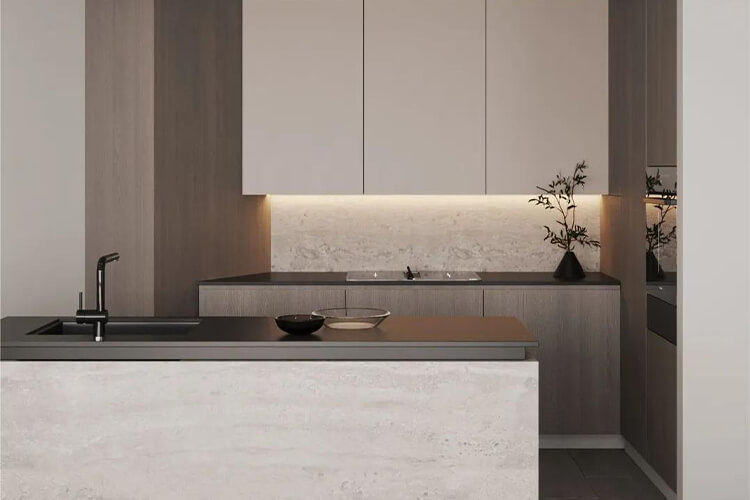
Cooking enthusiasts not only need a variety of seasonings but also desire a collection of utensils and kitchen appliances, from blenders and toasters to coffee makers and air fryers. With the added wish for a spacious double-door fridge, how can these aspirations fit into a typical small kitchen?
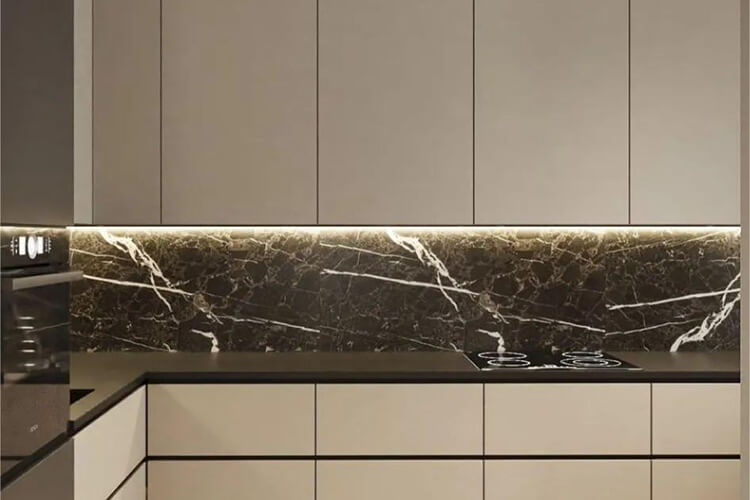
Solution:
Smart cabinet designs maximize storage space efficiently. Wall cabinets can effectively utilize vertical space.
Island designs not only increase countertop space but also add valuable under-counter storage. Extending cabinets into the living or dining area can accommodate less frequently used kitchen items, enhancing the kitchen's storage capacity. Corner spaces can be turned into storage rooms to house infrequently used items, freeing up kitchen space for essentials.
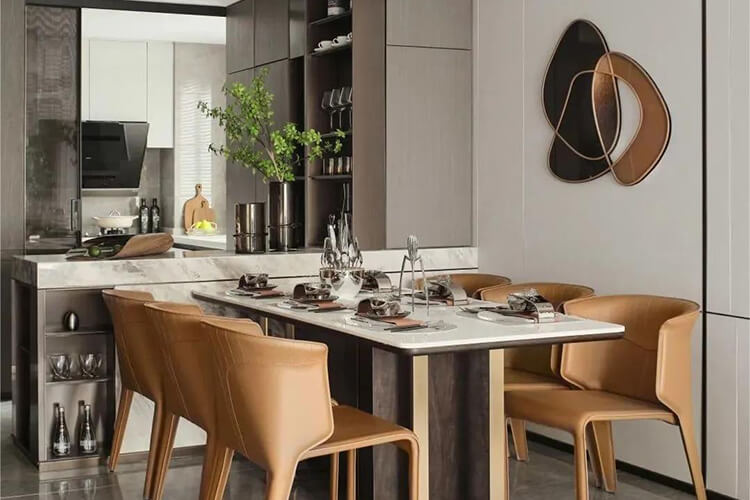
5. Insufficient Countertop Space
Frequent cooks understand the significance of a tidy countertop, as a cluttered workspace not only reduces efficiency but also affects one's mood. How can this issue be resolved?
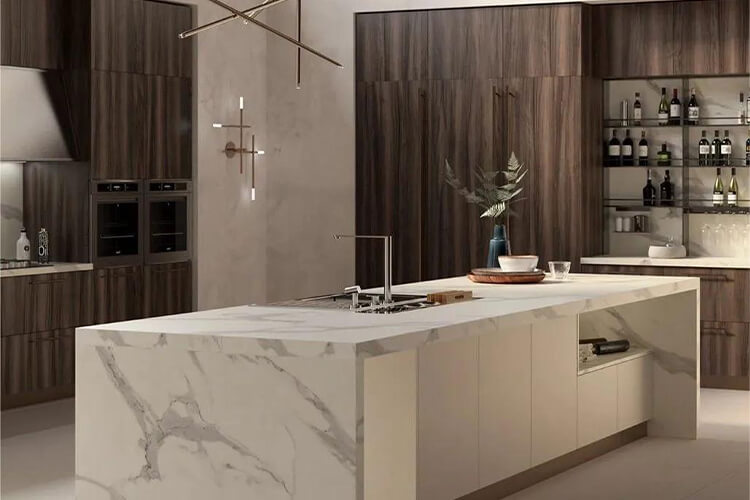
Frequent cooks understand the significance of a tidy countertop, as a cluttered workspace not only reduces efficiency but also affects one's mood. How can this issue be resolved?
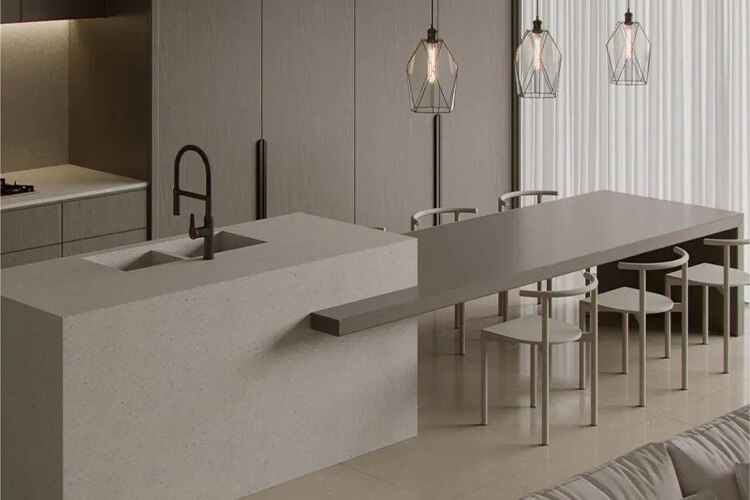
Solution:
Consider an open kitchen design, utilizing an island to expand countertop space. Alternatively, integrate the dining area with the kitchen so that the dining table can also function as additional countertop space, enhancing convenience.
Opt for retractable or foldable countertops to create extra space as needed. Store frequently used small appliances on shelves mounted to the wall or within custom tall cabinets, also known as appliance towers, dedicated to storing kitchen appliances.
Anything that doesn't need to occupy the countertop can be stored in drawers or on wall-mounted shelves.
To ensure adequate space in L-shaped countertop areas, transforming the layout to a U-shape is an excellent strategy.
Customize thin cabinets and long boards opposite the L-shaped area to store kitchen appliances and miscellaneous items—a practical and effective approach.

