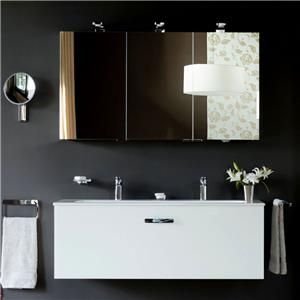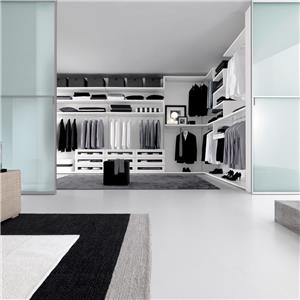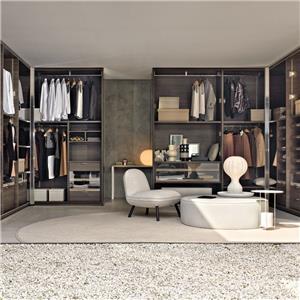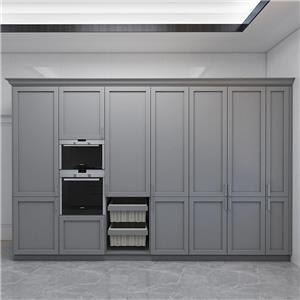Say Goodbye to Your Messy Kitchen
2 Steps to Say Goodbye to Your Messy Kitchen
A dirty, messy and disorganized kitchen can be a real mood killer when it comes to cooking. To enjoy every meal and the process of cooking itself, it's important to have a clean and efficient kitchen. However, kitchens are often filled with smoke, garbage, and clutter, making it difficult to find the motivation to cook. So, what can you do to make your kitchen more manageable and tidy? Here are two steps to help you say goodbye your messy kitchen.
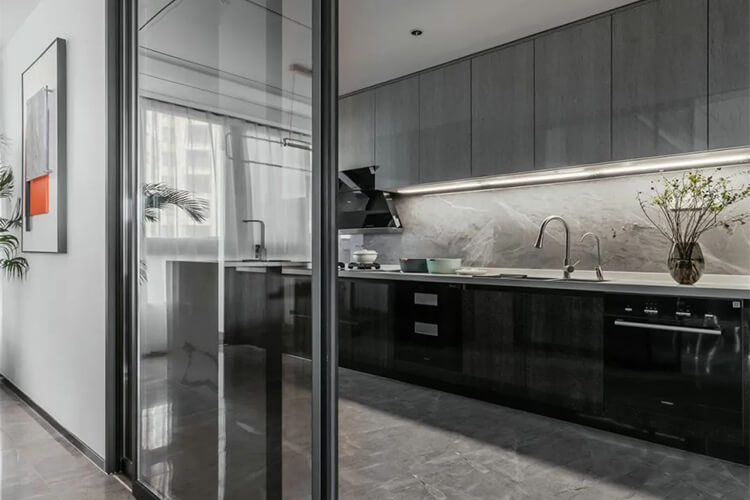
1. Rational Kitchen Layout
There are generally three common layouts to choose from, but arranging the necessary spaces in a logical order can significantly increase your cooking efficiency.
I-shaped kitchen: An I-shaped kitchen is arranged along one wall, making it suitable for a narrow and long kitchen with limited space requirements and a simple workspace configuration. The storage area, food preparation area, and cooking area are arranged in a straight line, creating a clear workflow throughout the cooking process. Despite its compact size, this layout has a broad range of uses and a clear workflow.
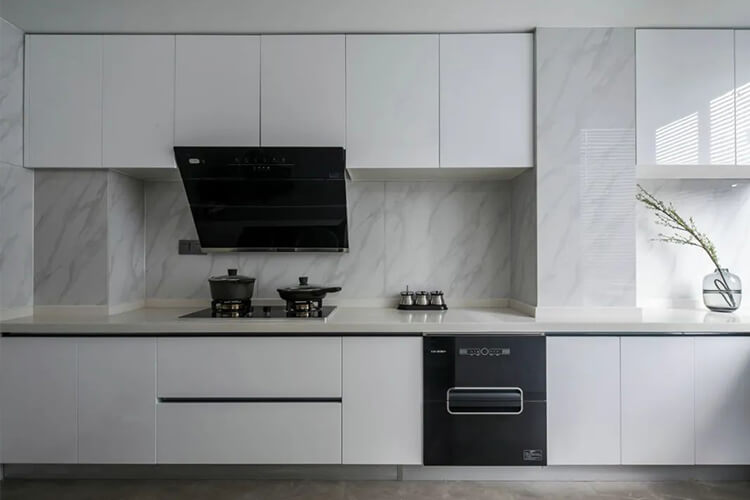
Since all operations are in a straight line, there is a lack of flexible enclosure, so it is essential to plan the cooking process carefully and use each area in turn to minimize walking distances.
L-shaped kitchen: The kitchen workspace has the work area centered on a corner and expands in two directions, making it an economically efficient design that maximizes space utilization. This layout is a classic example of achieving more with less, and creates a enclosed workspace for cooking.
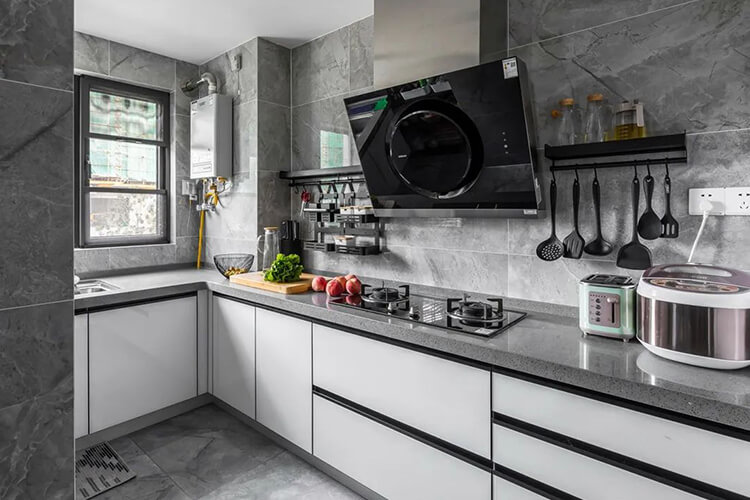
If one side of the L shape layout is too long, it can compress the work area and lower cooking efficiency. It is also crucial to utilize the corner area by using L-shaped or rotating drawers for the cabinets and placing shelves on the countertop as needed to increase space utilization.
U-shaped kitchen: This type of kitchen is designed with the functional areas surrounding three walls, creating a U-shaped layout. The storage area, food preparation area, and cooking area are arranged in a U-shape, providing an efficient workflow and making it suitable for larger kitchens. The enclosed workspace provides a strong sense of unity, and you can even add more kitchen appliances.
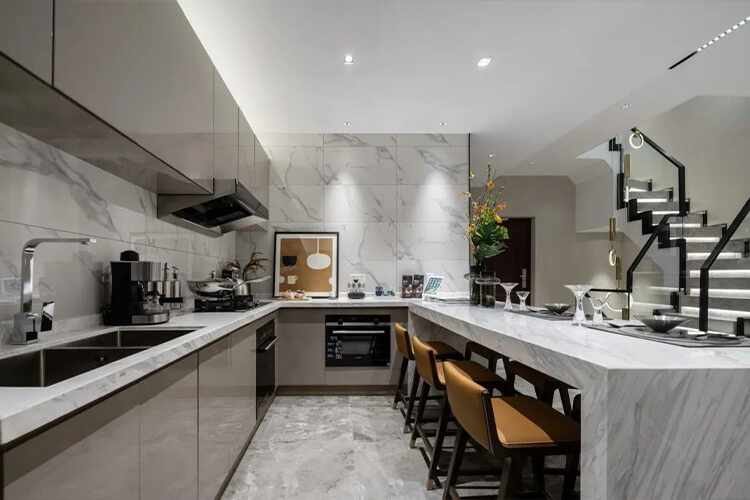
No matter if you choose an I-shaped, L-shaped, U-shaped, or other shaped kitchen, the most efficient layout is one that allows for smooth workflow and minimizes backtracking.
2. Efficient Kitchen Organization
Don't just pile your kitchen appliances on the countertop - instead, incorporate them into the kitchen design to create a simple and sophisticated look. However, when installing built-in appliances in your kitchen, there are three important things to consider:
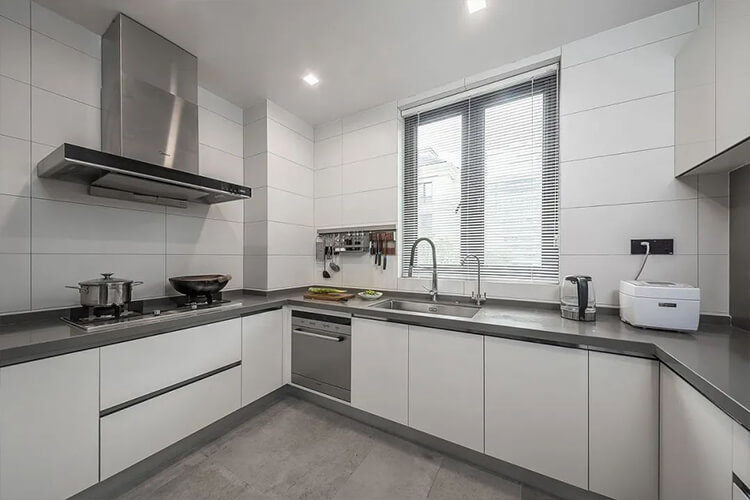
Make sure you have enough space in your kitchen. After installing the cabinets, there should be a clearance of at least 1.2 meters in the aisle, as the cabinet width is 60 cm and the built-in appliances' door will swing downwards and take up at least 50 cm. Additionally, there should be at least 60 cm of standing room.
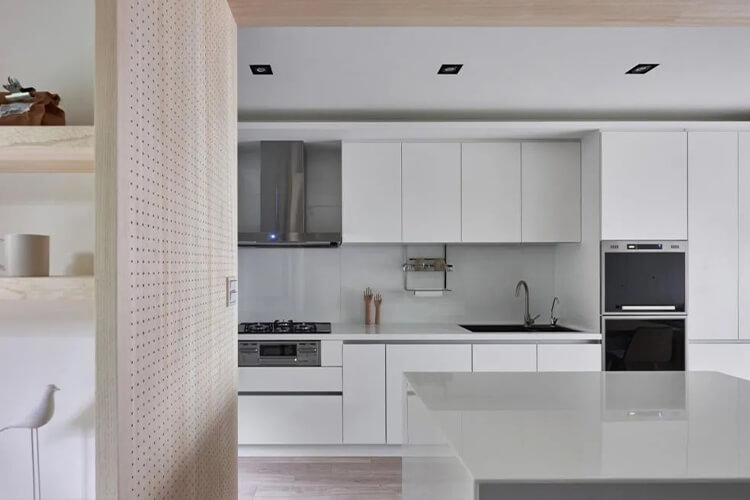
Before customizing your cabinets, it is advisable to determine which built-in appliances you will be using and their dimensions, to ensure that you have adequate space for them and can install electrical wiring and other necessary components.
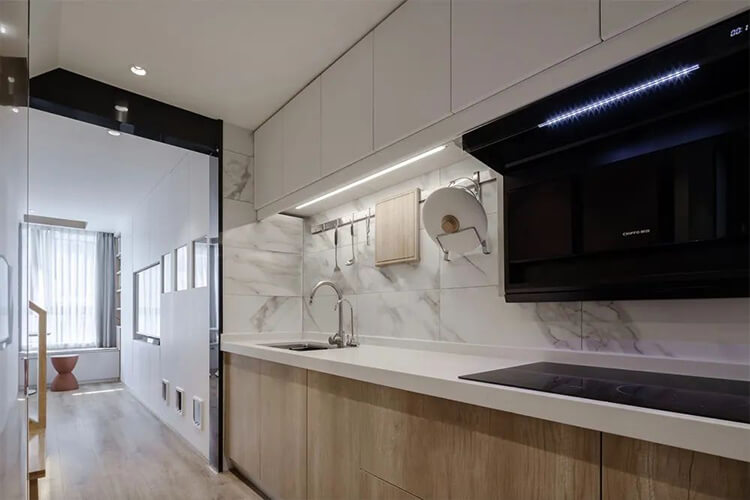
It is best to choose reputable brands and to select appliances from the same brand to maintain consistency in style and measurements.

