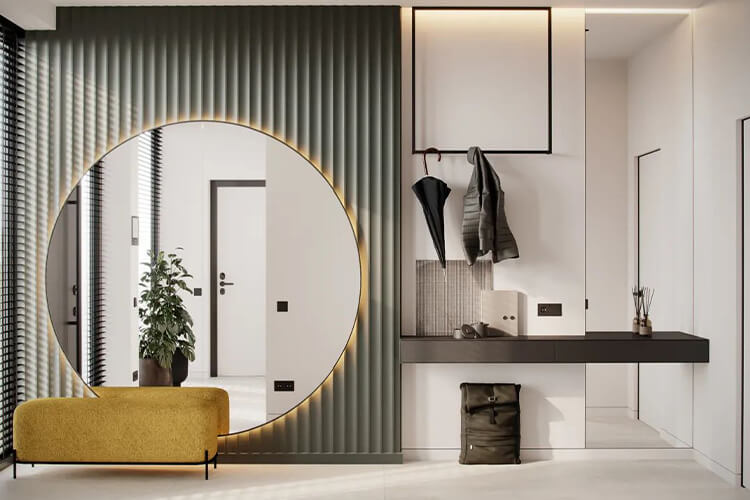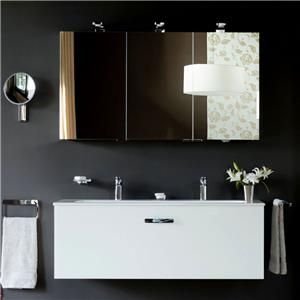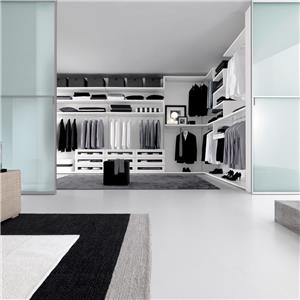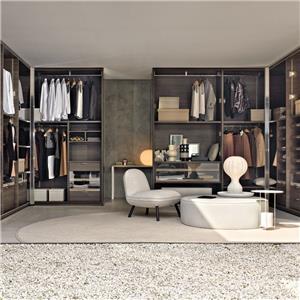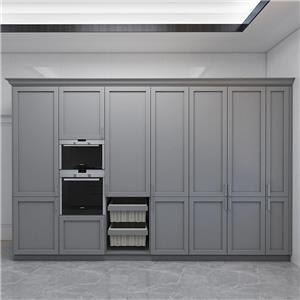Minimalist Full House Custom Cabinet Ideas
Minimalist Full House Custom Cabinet Ideas
The designer opted for serene and muted tones in these custom cabinets throughout the entire house. They ditched unnecessary decorations and harnessed the power of shapes, lines, and materials to craft a space that's refreshingly straightforward but far from dull. These cabinets come together to shape a naturally refined living environment, where simplicity and elegance coexist in perfect harmony.
In this bathroom, finished by marble and wood, an air of effortless luxury emerges. The vanity and recessed wall cabinets, covered in a soothing green tactile panel, elevate the sensory experience, bringing a fresh and calming ambiance.
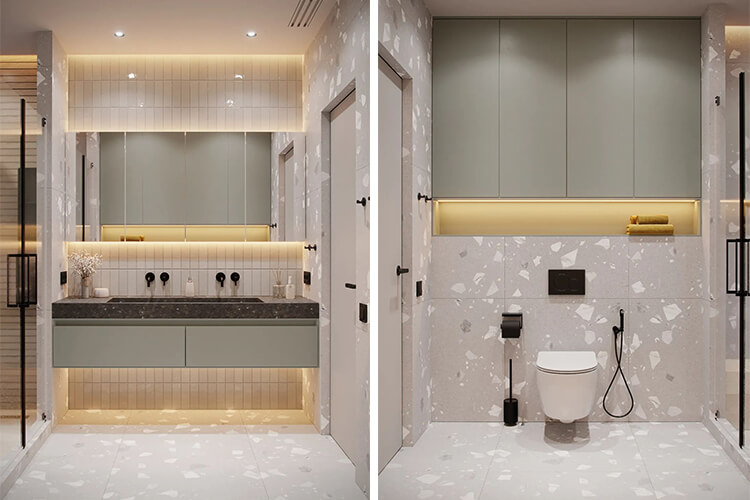
The understated color palette stretches out a clean and refreshing washing area. Suspended cabinet design with dual sinks enhance the visual simplicity. The incorporation of greenery infuses a natural vibe into the space.
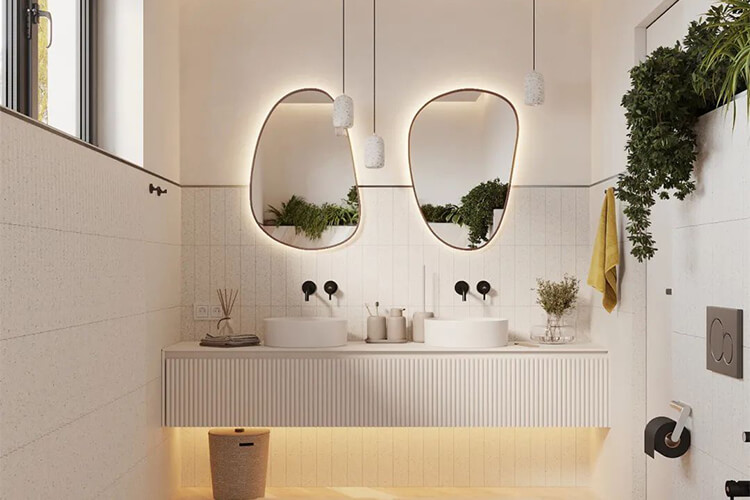
Laundry Cabinets
In the laundry, cabinets snugly fit against the walls, breaking the monotony of space and showcasing robust storage capabilities, which gives an orderly and visually pleasing workflow.
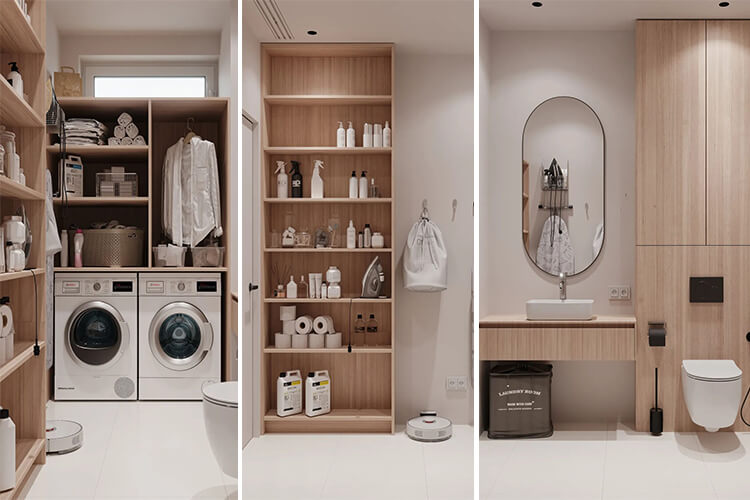
Walk-In Closet
An open concept storage layout, with each functional zone meticulously organized, serves both storage and display purposes. Accompanied by ambient lighting, this walk-in closet immerses residents in a warm and cozy moment.
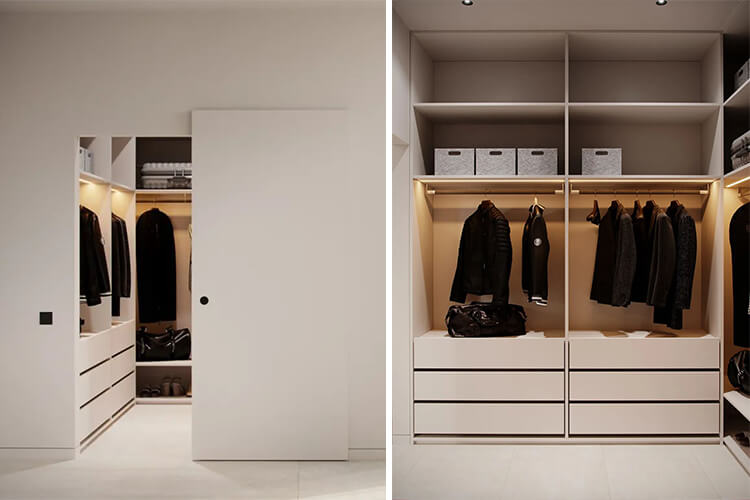
Hallway Doors
In a minimalist setting, a refined lifestyle is on display. Hidden doors seamlessly integrate with the wall and stretch the hallway space.
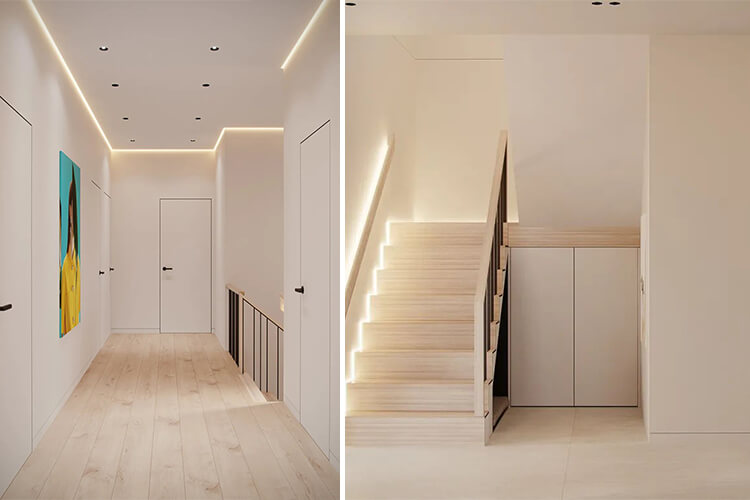
Entry Cabinet
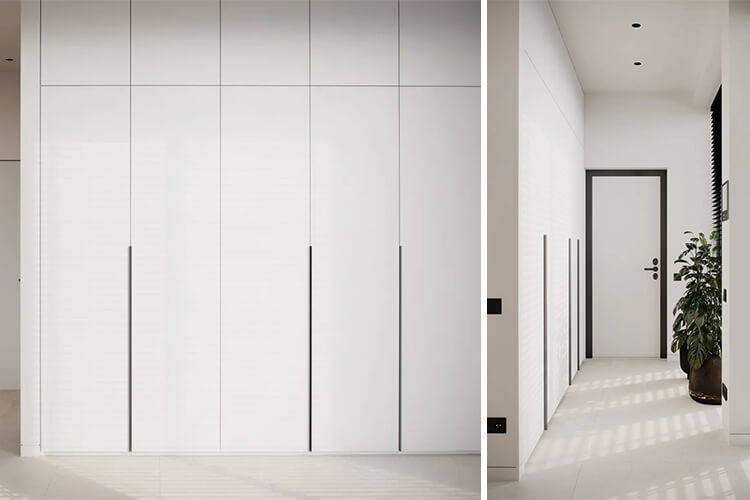
Pure white handleless tall cabinets conceal storage, while wall-embedded hidden doors reduce visual clutter. The addition of mirrors expands the perceived space, complemented by a fluted accent wall, which creates an inviting, relaxed, and warm entrance.
