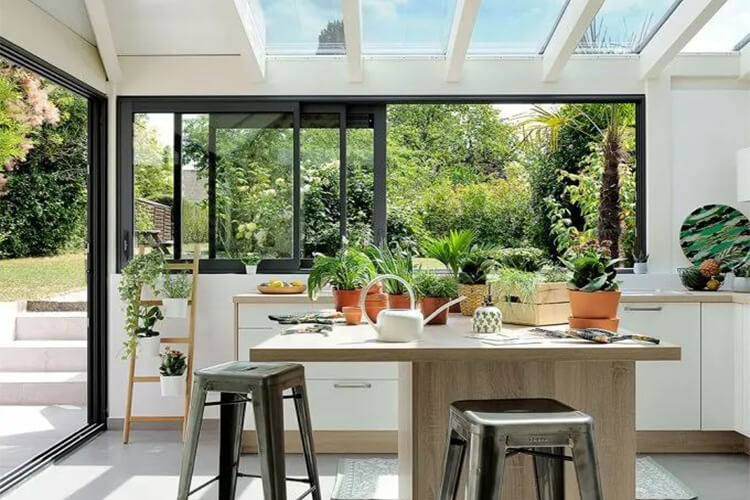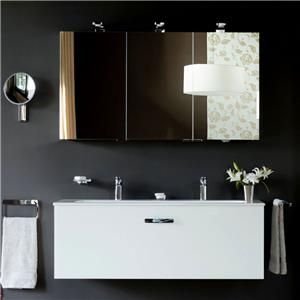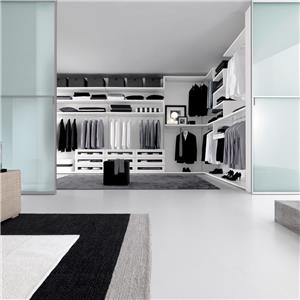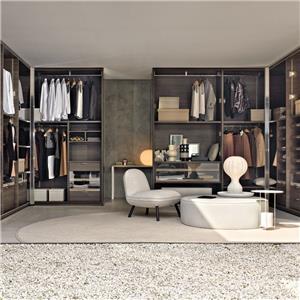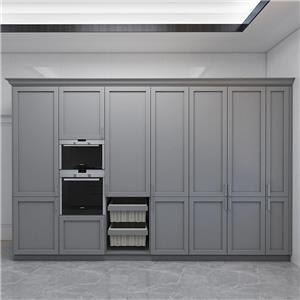Innovative Glass Partition Ideas for Small Kitchens
Innovative Glass Partition Ideas for Small Kitchens
Glass partitions are the ideal solution for dividing small kitchens. They allow light to pass through without taking up space, which can work wonders!
1. Partition in a Narrow Kitchen Area
The pencil box shape of a narrow kitchen is a common problem in many apartments. A good solution is to install a glass partition along the longer side to separate it from the other areas, allowing sunlight to penetrate into the smaller room. In our case, the designer chose an industrial-style black-framed partition that matches the black kitchen fronts and black-and-white backsplash.
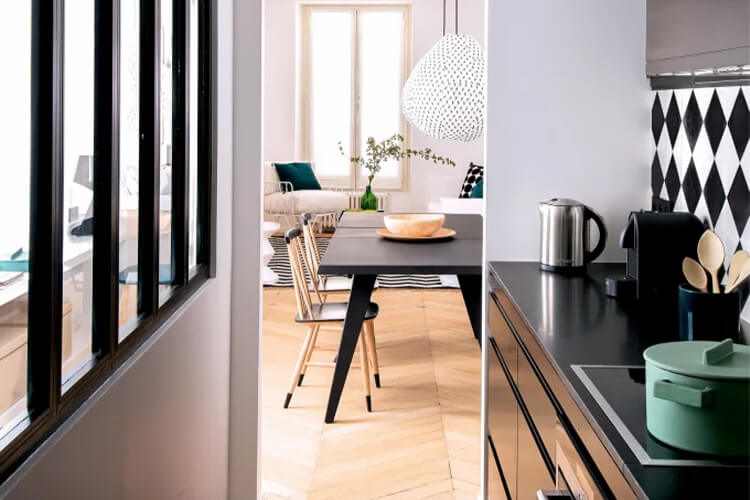
2. Separation between Kitchen and Living Room
Another good solution is to use transparent glass partitions between a small kitchen and the living room. This visually enlarges the smaller room, making it more spacious, airy, and bright. To enhance this effect further, decorate the kitchen in light colors and use furniture made of smooth white-painted surfaces that reflect light well.Separation between kitchen and living room:
Another good solution is to use transparent glass partitions between a small kitchen and the living room. This visually enlarges the smaller room, making it more spacious, airy, and bright. To enhance this effect further, decorate the kitchen in light colors and use furniture made of smooth white-painted surfaces that reflect light well.
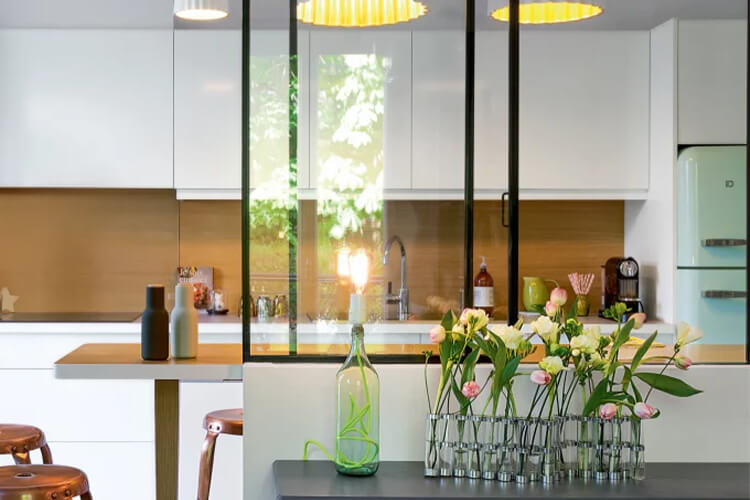
The lights above the bar will contribute to a cozy and warm kitchen space. Here, you can enjoy breakfast, have a cup of coffee, or have a drink with friends in the evenings.
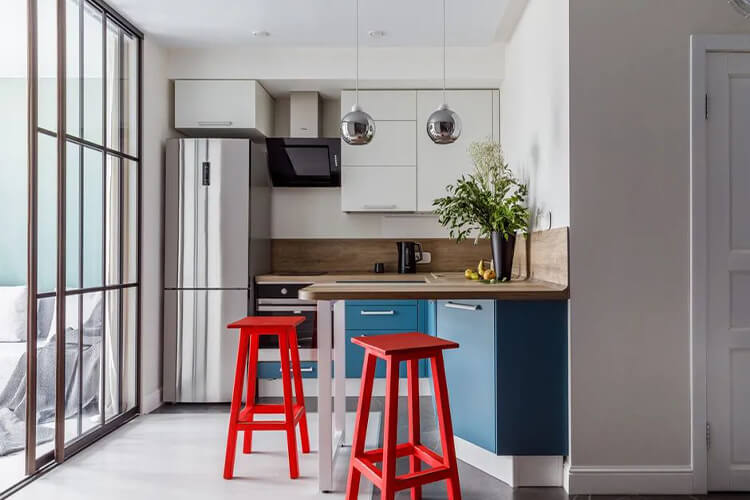
3. Separation between Kitchen and Dining Room
Often, a small kitchen is combined with a dining room. However, it can be meaningful to separate the workspace from the dining area by placing a glass partition between them. You can even leave gaps or open windows in it to directly transfer dishes to the table or interact with someone preparing lunch in the dining room.
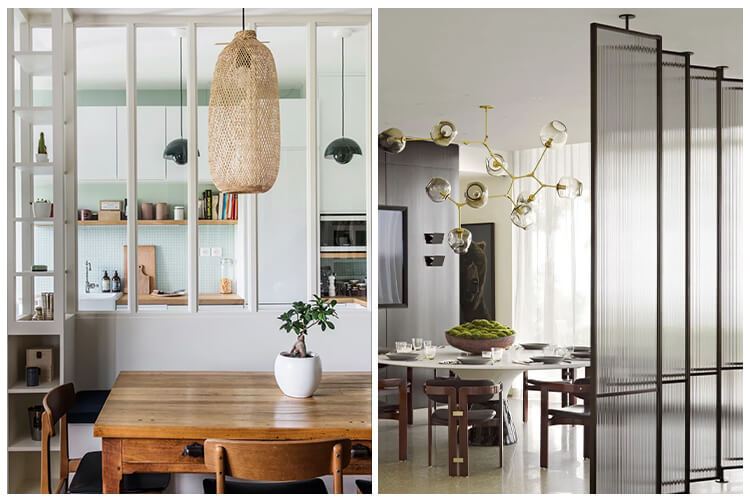
4. Partition + Bar Counter
You can use a kitchen island (also serving as a bar counter) to separate the small kitchen from the dining area and install sliding glass partitions on its countertop. This way, you can divide the kitchen and dining room into zones as needed and combine them together.
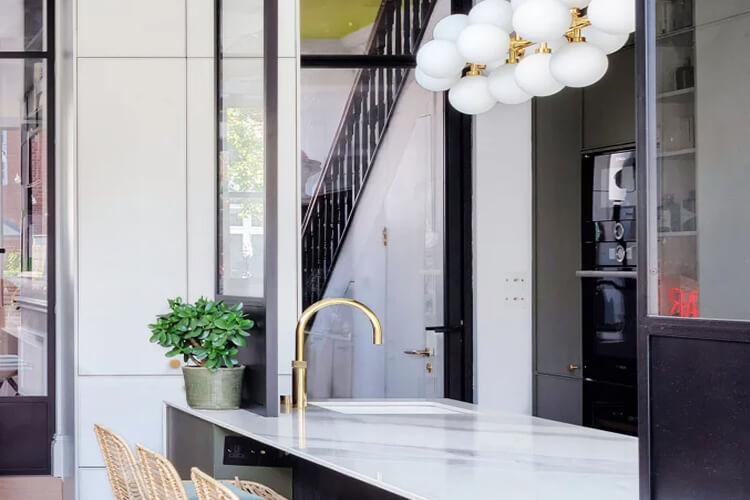
5.Glass Doors
Glass doors are the number one ally and companion for small kitchens. They combine aesthetics and practicality, functionality and elegance. Sliding or hinged doors made of frosted, colored, or transparent glass allow you to isolate rooms without compromising their illumination.
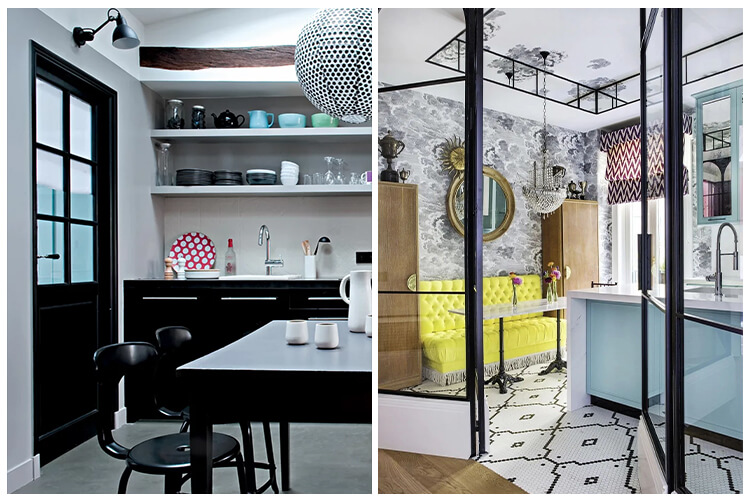
6. Glass Cube
Why not have a fully glass kitchen? This option is especially suitable for small studios, allowing you to partition the kitchen into a separate room while maintaining an open view and without blocking the light.
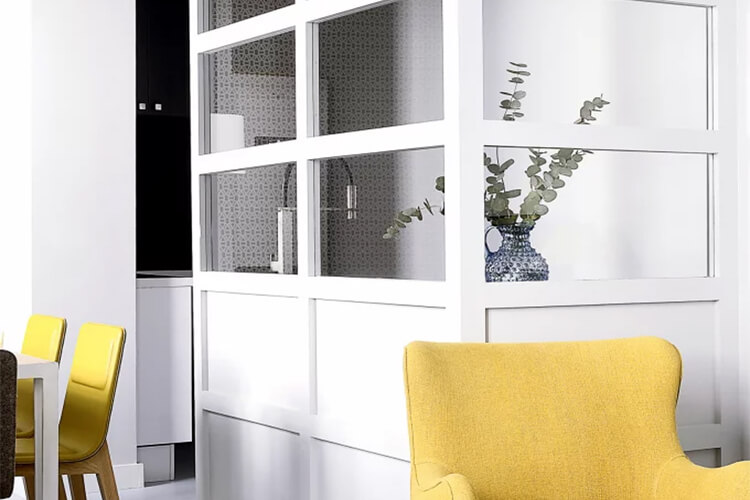
You can have two entrances to the kitchen area: one from the living room and another from the hallway, providing maximum freedom of movement inside the glass cube.
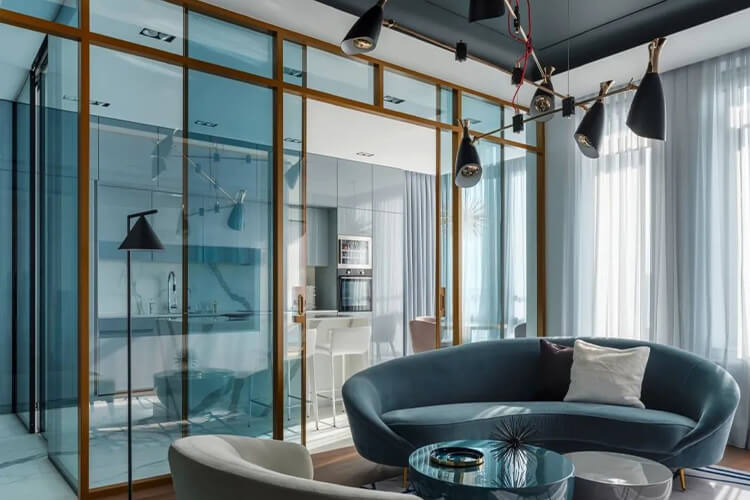
7. Partitioning above Kitchen Backsplash
You don't have to lean the kitchen against a blank wall. A non-standard solution is to create a transparent partition above the kitchen backsplash, opening up the view from the kitchen to the living or dining room. What do you think of this idea?
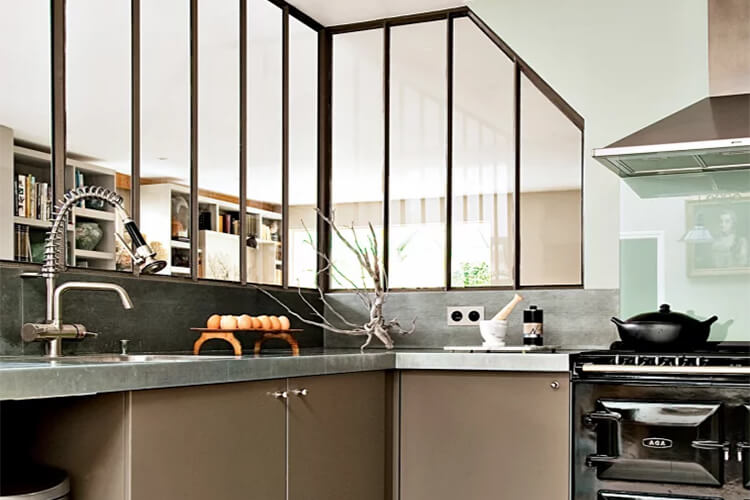
8. Kitchen on a Glass Balcony
A summer kitchen in a countryside villa can be installed on a glass balcony with floor-to-ceiling panoramic windows and even a glass roof. In such a room, even the darkest days will be bright, and there may be no need for electricity during the day. To prevent the balcony from turning into a greenhouse from the summer sun, you can install blinds on the windows. The central kitchen island will serve as a breakfast bar and become a favorite dining spot.
