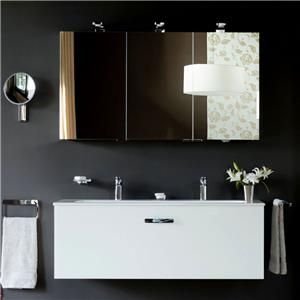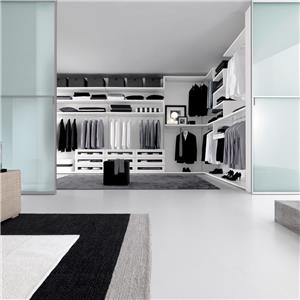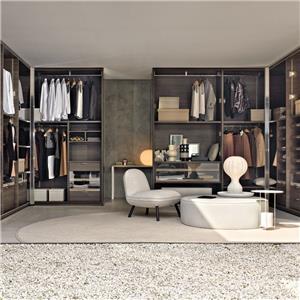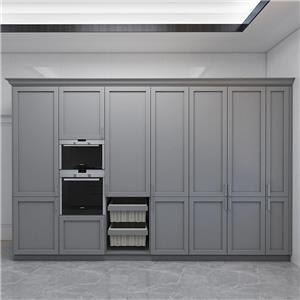How to Plan Your Custom Cabinets?
How to Plan Your Custom Cabinets?
Nowadays, all kinds of customized cabinets have become the main force of home storage. It is not only a storage space, but also a reflection of quality life. However, some owners spent a lot of money on making cabinets. They thought that their home would become more orderly, but unexpectedly, the more they live, the worse they feel: things are not easy to hold, and the debris piles up and becomes more chaotic... In fact, I think To design a good cabinet, there is still a bit of skill. Let's talk about how to customize the storage cabinet here to make it look good and easy to use.
1. Proximity
In any home design, in addition to good looks, the most important thing is to be convenient and practical.
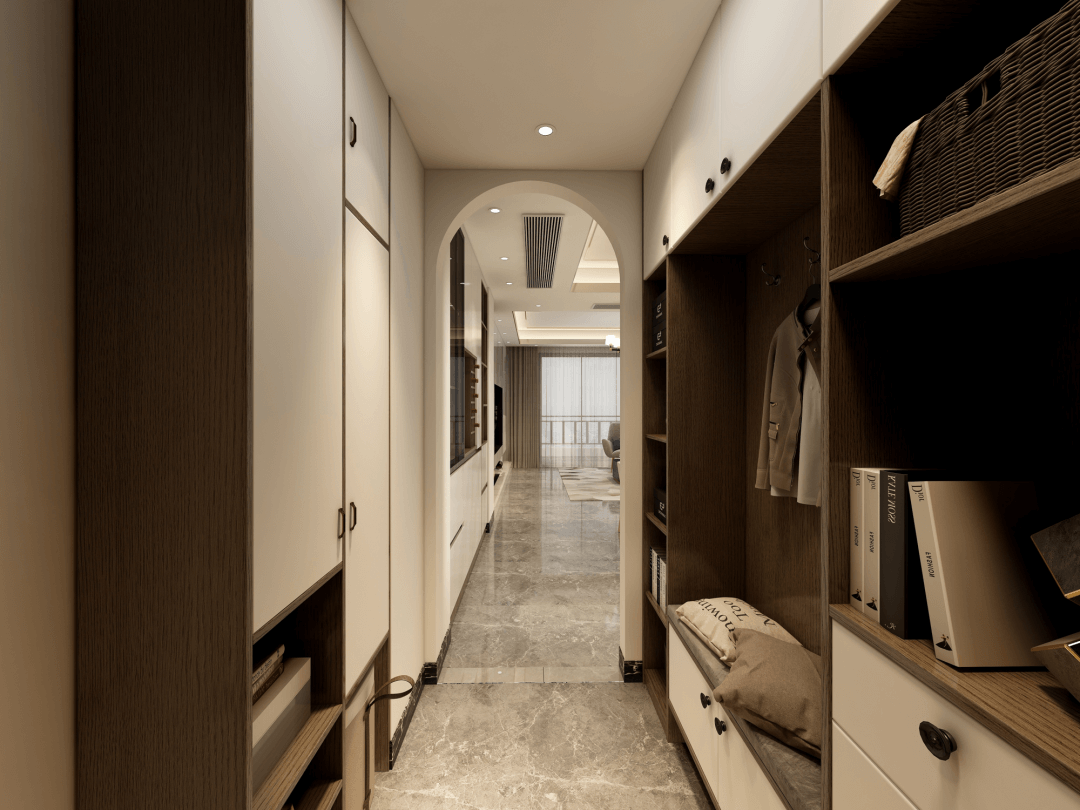
For example, the entrance cabinet, of course, the closer to the entrance door, the better. When going home, it’s best to keep frequently used items within reach. Hooks and open grids need to reserve positions in advance, and this should also take into account the living habits of yourself and your family.
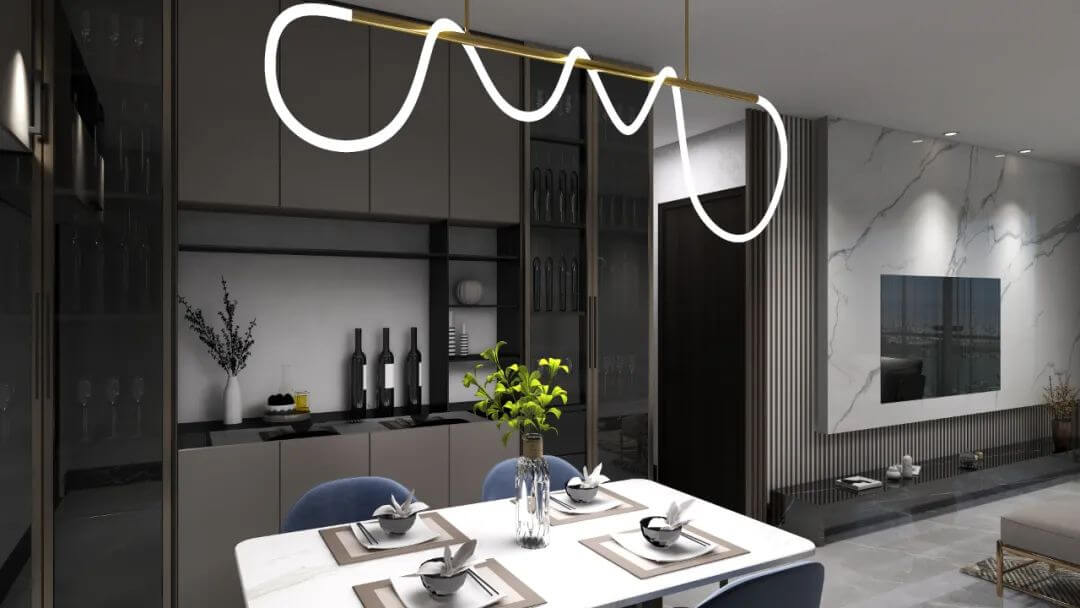
Without a sideboard, the dining table could be forever piled with napkins, leftovers, water glasses, etc. A sideboard can be small, but you still can have one.
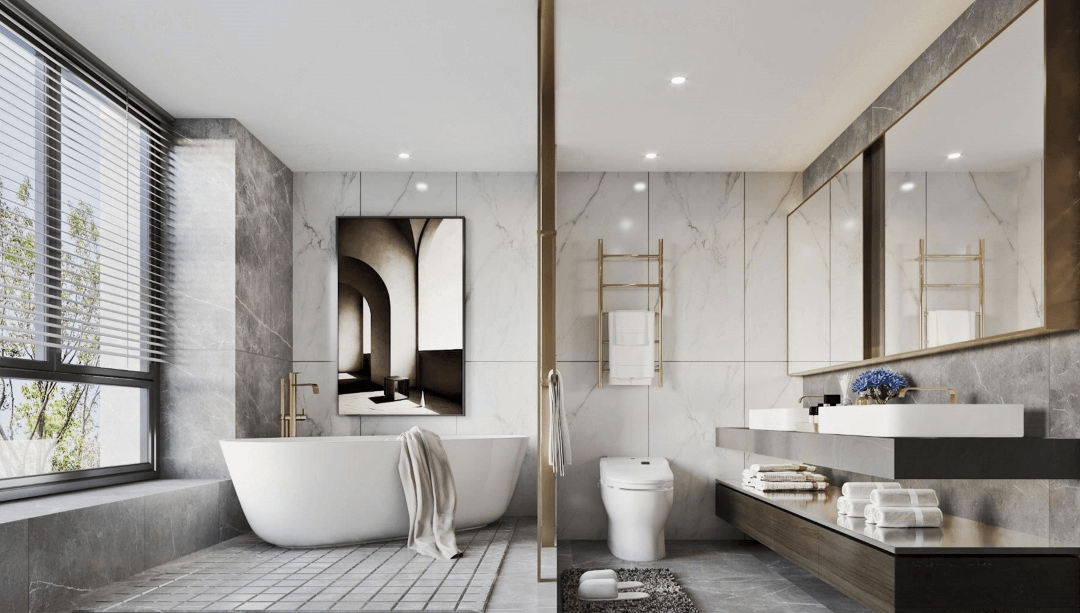
The bathroom storage mainly depends on the bathroom cabinet. If you want to be more convenient and convenient, you must have a mirror cabinet, so that all kinds of bottles and cans will have a good home. Girls don't need to run back and forth a few times to put on makeup.
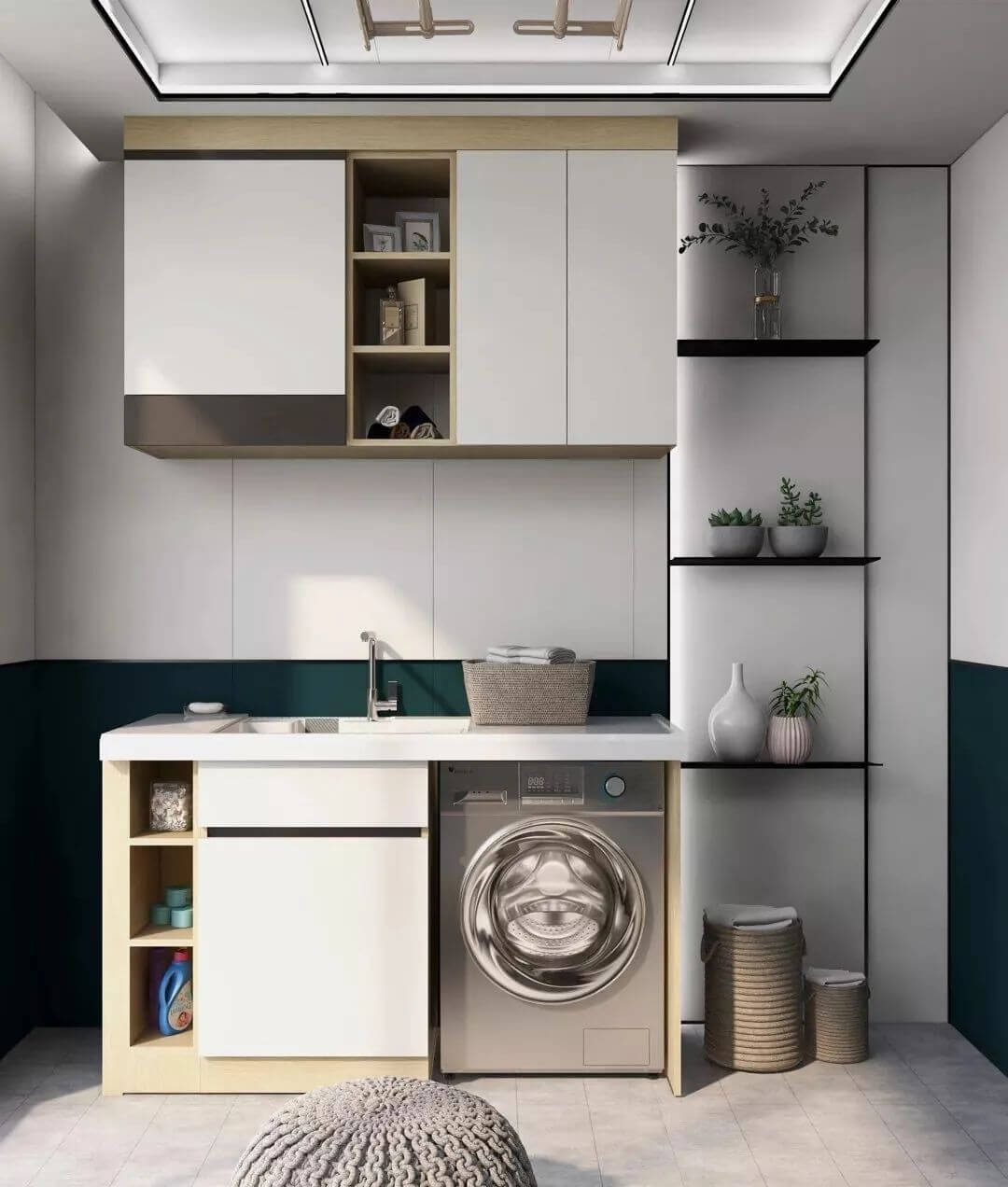
Most of the balconies are laundry areas, but it would be a waste of space to put only one washing machine. We can use the area above the washing machine to create a storage cabinet, which is just right for storing laundry detergent, rags and other sundries.
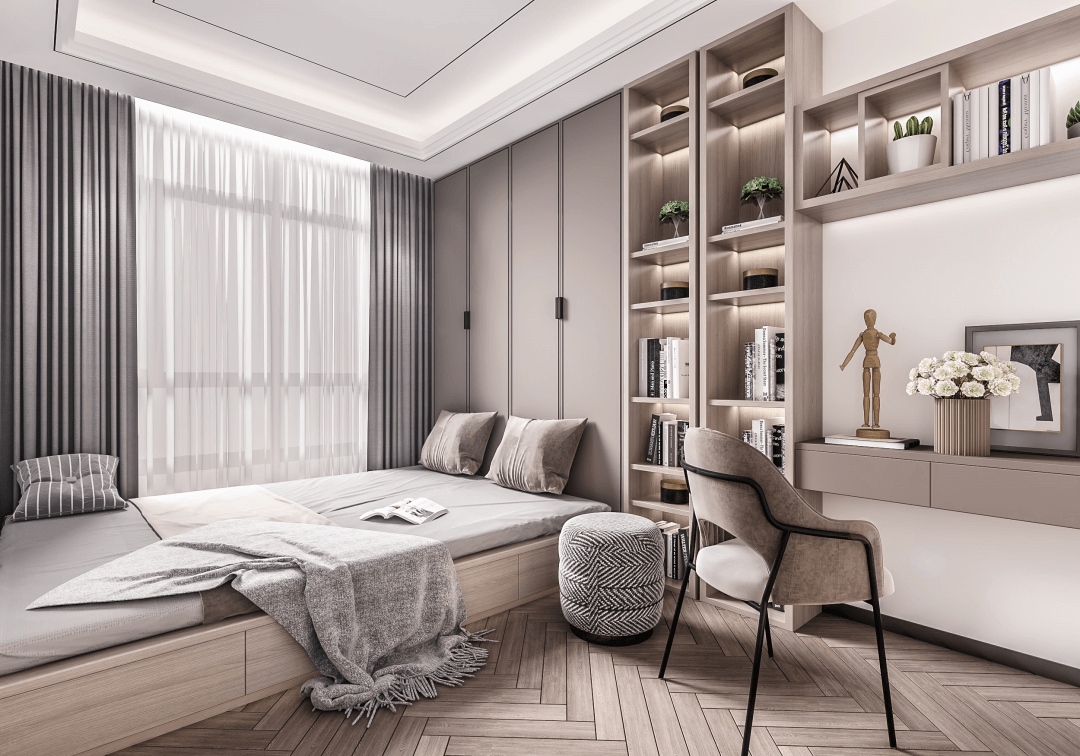
The bedside or bay window area can also customize the cabinet according to your own needs. The storage capacity should not be underestimated. Put down all kinds of books, even if you are lying down, you can easily get them.
2. Leave 80% for the closed cabinets and 20% for the open ones
Hide most items and reveal a small part. 80% of them are closed storage, in order to make the interior more tidy (clean out of sight) and reduce the pressure of cleaning. 20% are open cabinets, on the one hand for more convenient access, and on the other hand to meet different storage needs.
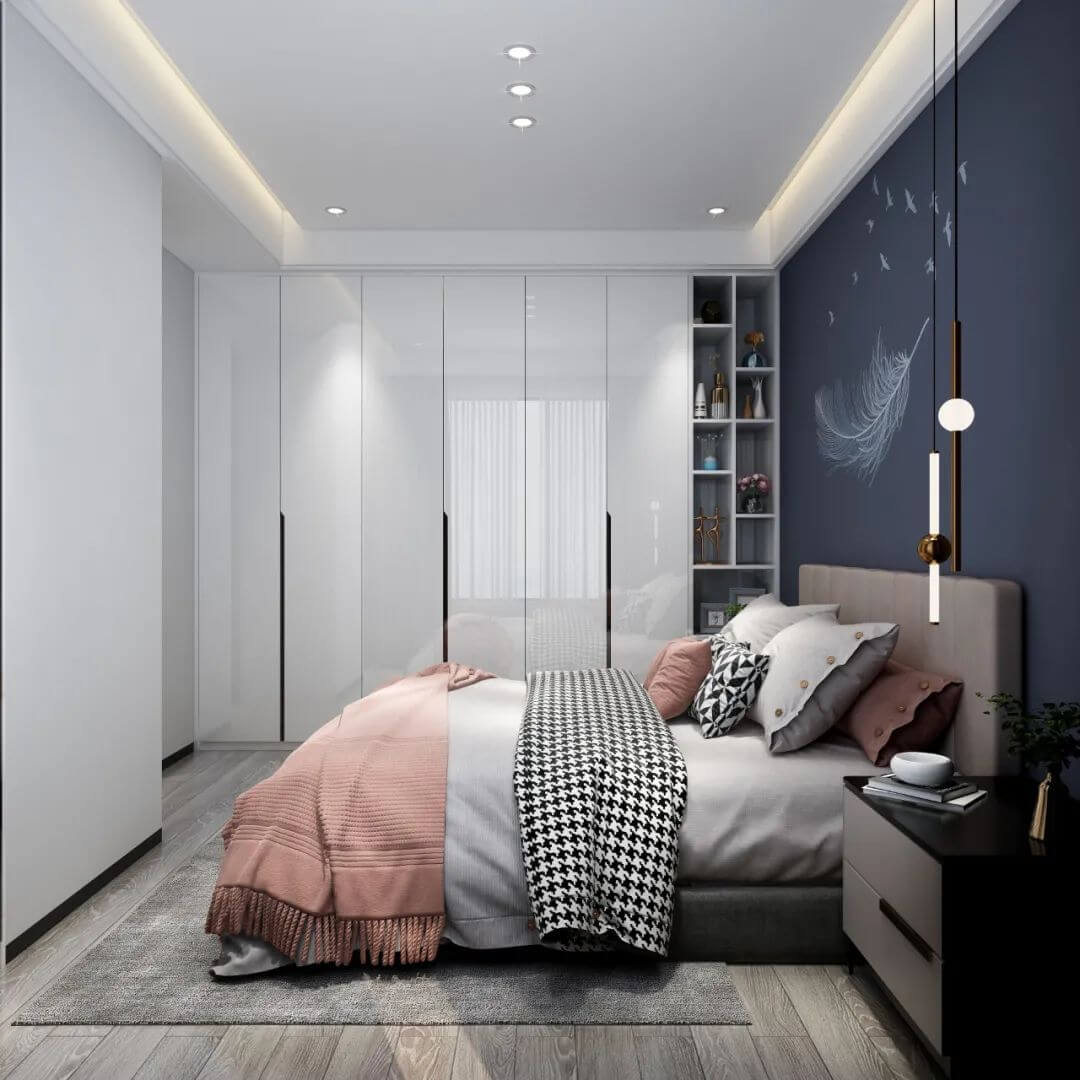
For large cabinets, such a design can enrich the level of the cabinet and relieve the visual oppression. For families with large storage needs, such a design can be made good use of.
3. Save space
Many owners think that cabinets take up a lot of space, but as long as the design is in place, it can also save us a lot of space.
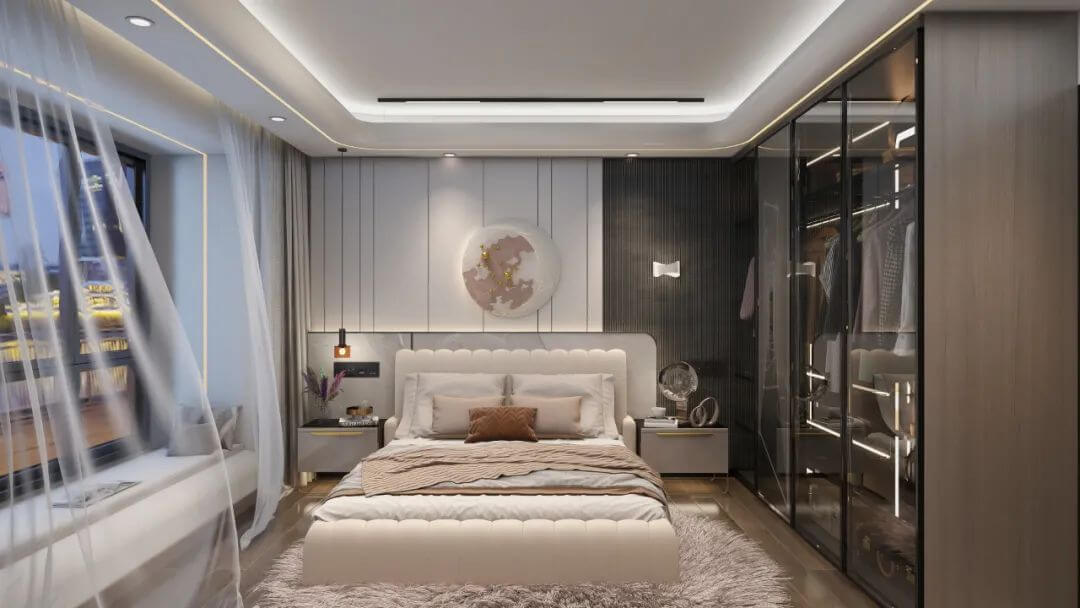
If you don't want to hide too much, you can use glass door cabinets to increase the display area, and at the same time, it can isolate dust and keep it clean and tidy.
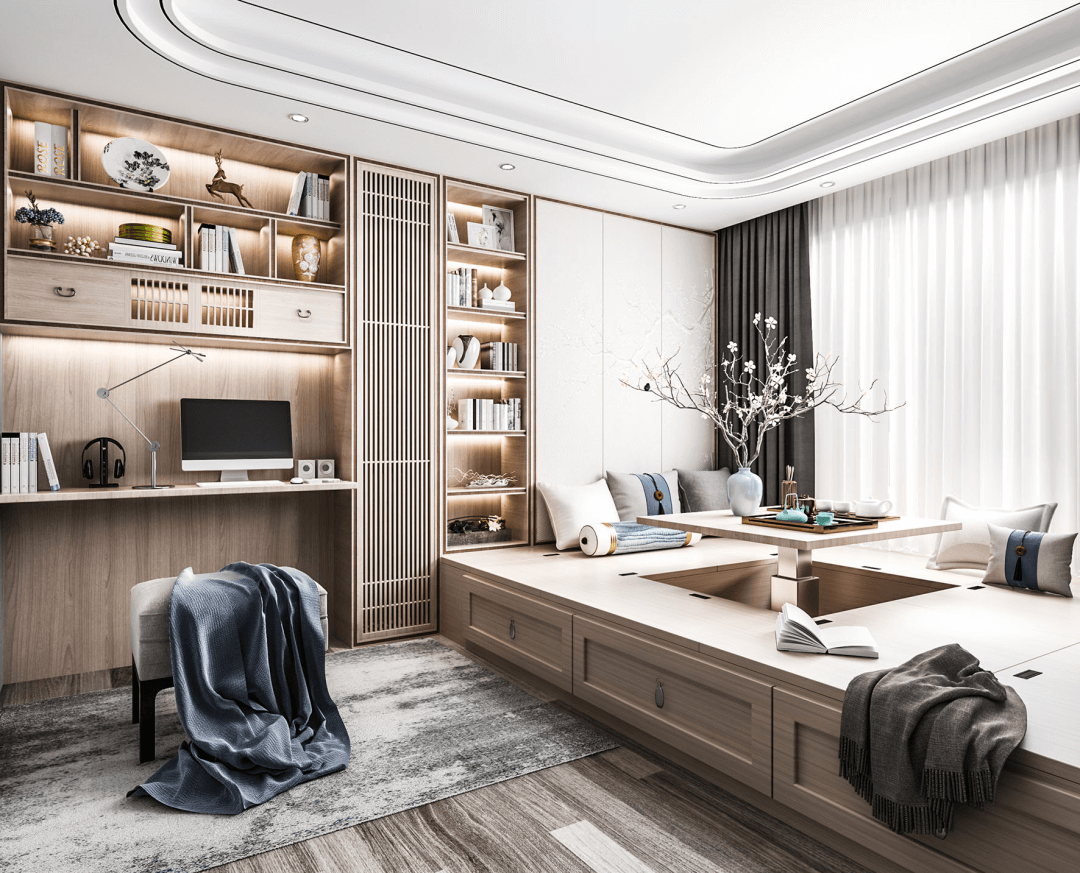
The wall-mounted design is very common now, especially suitable for small-sized families. It is not only visually neat, but also saves a lot of aisle space. Of course, this must be designed under the guidance of a professional designer, and never do it yourself, so as not to damage the structure of the main wall.
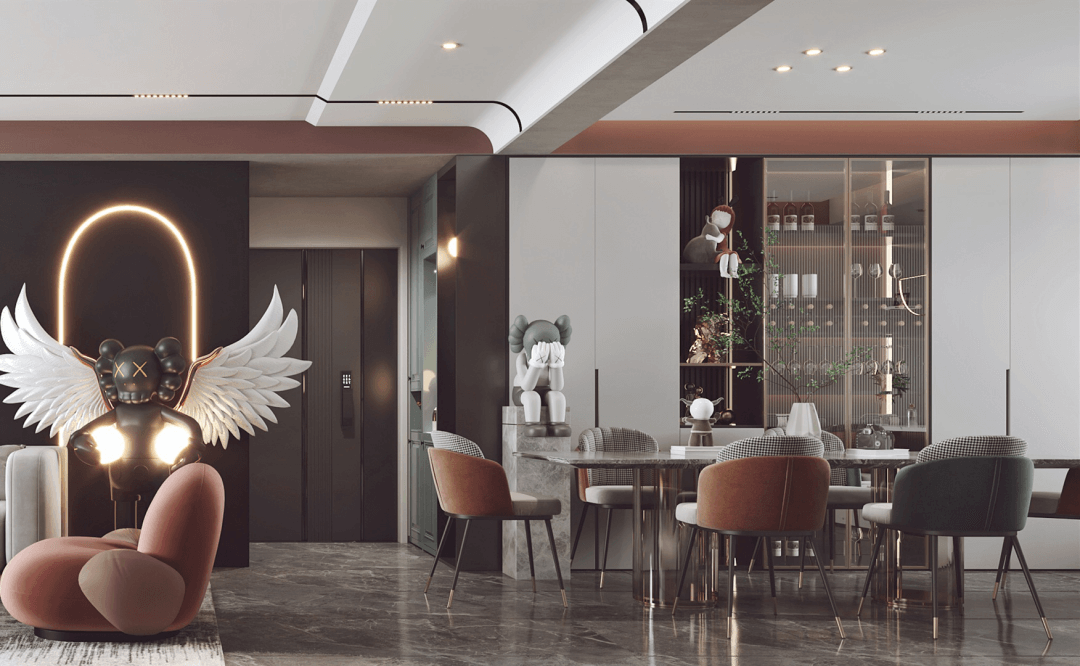
In addition to the cabinet embedded in the wall, the combination of functions is also a good way to save space. The integrated design of porch cabinet + sideboard not only strengthens the functionality of each space, but also improves the utilization rate of space. It is true that 1 square meter is not wasted!

