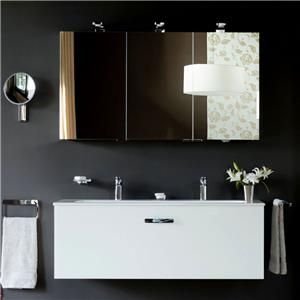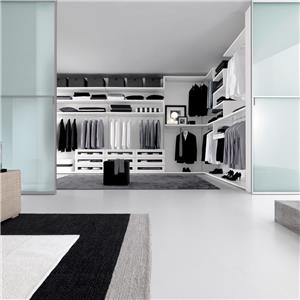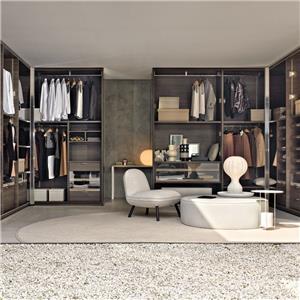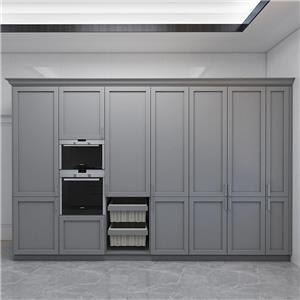Design Features of Open Kitchen And Closed Kitchen
Design Features of Open Kitchen And Closed Kitchen
Open Kitchen
Hidden storage as the main function
The open kitchen is generally in the same space as the dining room and the living room. Because there is no additional partition design, this also leads to a clear view of the kitchen items. Naturally, some seasoning jars, bowls, chopsticks and plates cannot be displayed in the public, which will cause visual clutter, must have a well-organized overall cabinet.
Therefore, in order to give a beautiful look of the open style, the cleanliness and beauty of the countertop are the top priority. Try to avoid open grids when designing, and design functions such as storage and washing to be more concise and concealed. For small apartments, the visual effect Stronger, more tidy and open space.
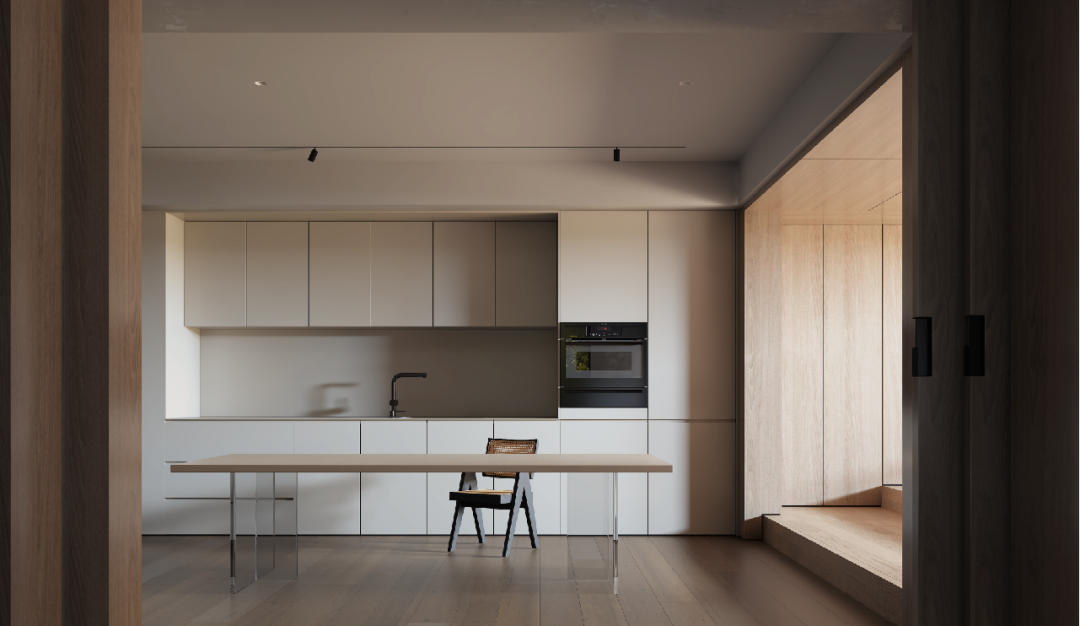
If an open kitchen has a central island, you can also use the space under the island to make some small objects belong. Some drawers can be added in the design of the base cabinet, so you don’t need to bend over to look for it repeatedly, which is convenient for picking up objects. There is a space at the bottom to store large pieces of furniture, and it can also keep the countertop clean.
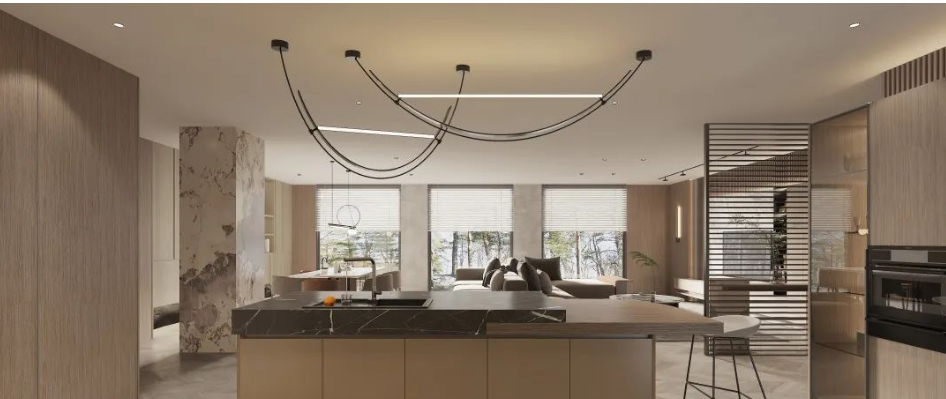
Built-in electric appliance design
There are many electrical appliances in the kitchen, so reserve sufficient space inside the cabinet for embedded design, or customize high cabinets for electrical appliances. The refrigerator can also be enclosed by a refrigerator cabinet, making the whole more unified.
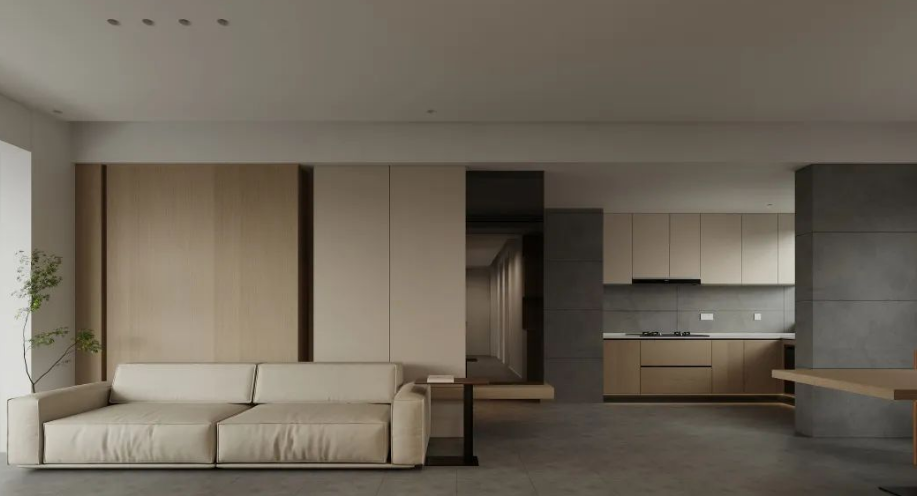
Unified space style
In order to maintain the high appearance of the open kitchen, its overall style must be consistent with the atmosphere of the guest restaurant, and should not be too fancy, with coordinated colors and unified styles, and the visual space is more open and tidy.
A proper proportion
The fully enclosed cabinet looks clean and tidy from the surface, and is relatively atmospheric, but this design also has a disadvantage, that is, it is inconvenient to take commonly used items, and the cabinet door must be opened and closed every time, especially in a closed kitchen space, the color matching is not appropriate, easily dull;
Try to hide 80% of the chaos in the design and reveal 20% of the beauty. This rule is also applicable to other areas. The design of the hidden cabinet makes the storage more flexible, and small objects It becomes within reach, and the overall spatial level is rich.
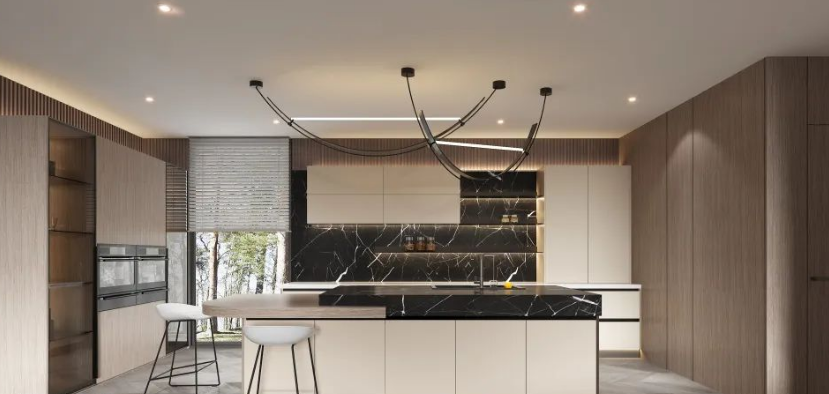
Closed Kitchen
Cabinet lighting
The closed kitchen space has relatively poor lighting. If only one overhead light is installed, it will be difficult to take into account the overall situation, resulting in a blind spot of viewing angle, which will affect the user's operation. At this time, a multi-light source design can be adopted, and the light strip can be installed at the bottom of the hanging cabinet or inside the glass cabinet , for auxiliary lighting.
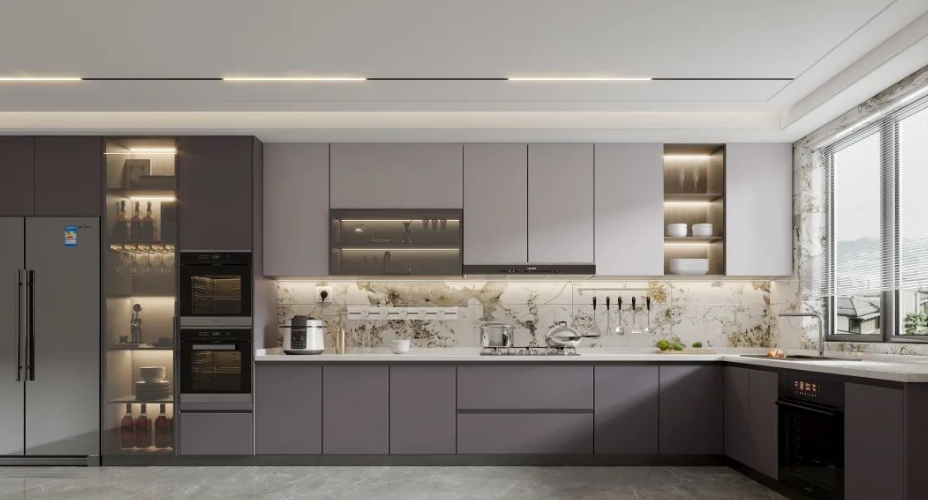
Color match
In terms of color matching, small apartments can choose light colors as the main color, which has the visual effect of expanding the space. Use all-match white to match other colors. The comfortable color contrast will not be too abrupt, and it can create a fresh and active atmosphere.

