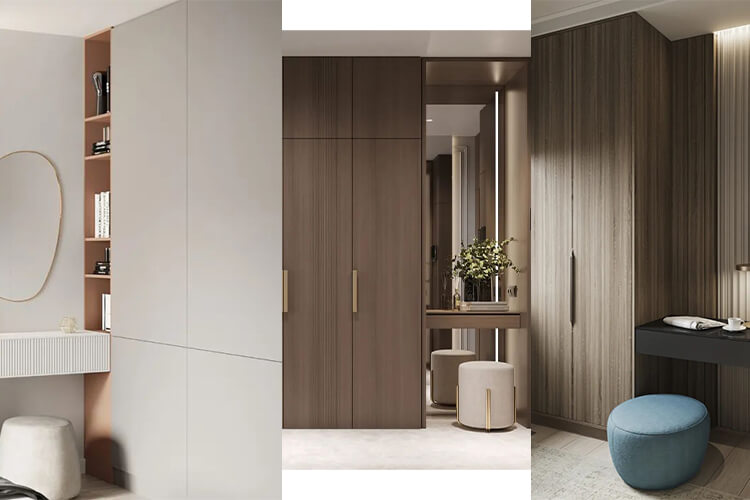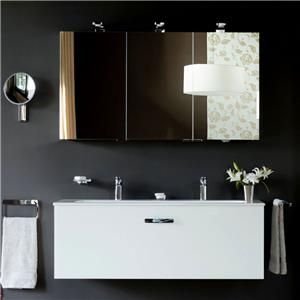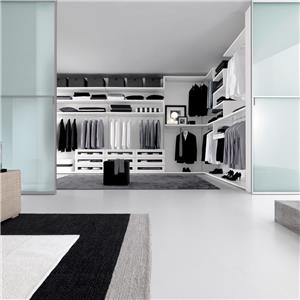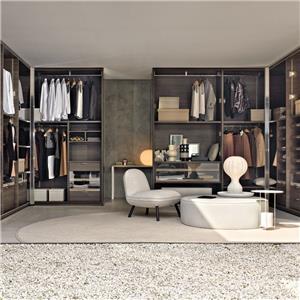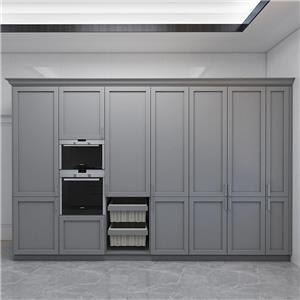Design Creativity: Crafting Your Own Custom Wardrobe
Design Creativity: Crafting Your Own Custom Wardrobe
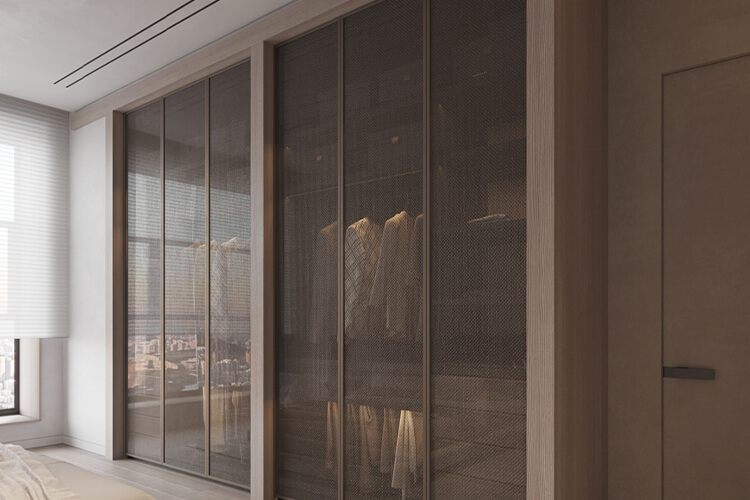
As people's living standards continue to improve, home decoration and design are becoming increasingly important. The wardrobe, which plays an important role in the home, is undoubtedly an indispensable part of our lives. A good wardrobe can not only save a lot of space but also store our clothes, shoes, and other items in an organized way, making it the best companion for our home life.
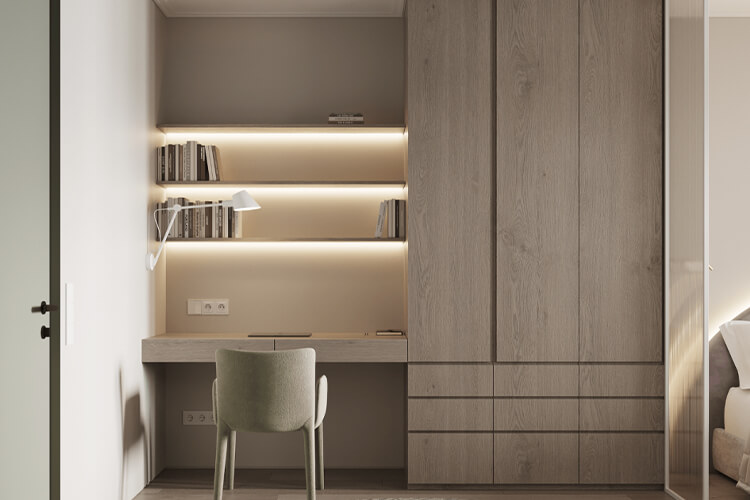
The Height of the Wardrobe
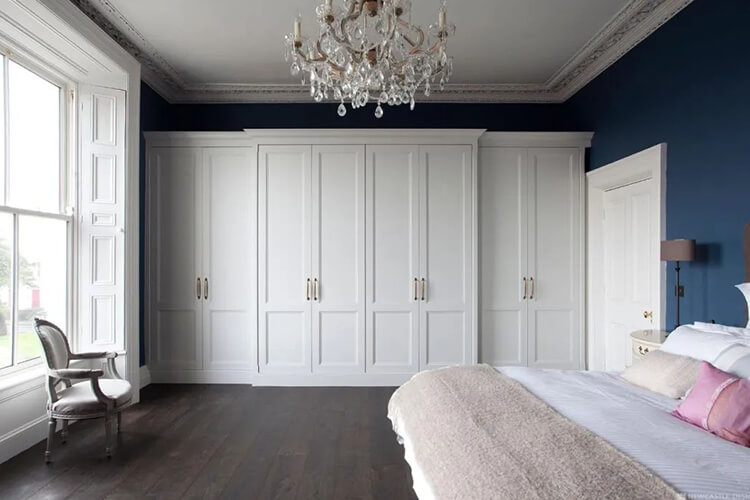
Whether or not to build the wardrobe to the ceiling depends mainly on personal needs and room design. Below are the advantages and disadvantages of the two scenarios:
Wardrobe not Built to the Ceiling
Not having a wardrobe that goes all the way to the ceiling has its advantages and disadvantages. On the one hand, a wardrobe that doesn't reach the ceiling creates a more open and accessible space, making it easier to enter and use. Additionally, it can be more convenient to move and dismantle a wardrobe that doesn't go all the way up when moving or changing furniture.
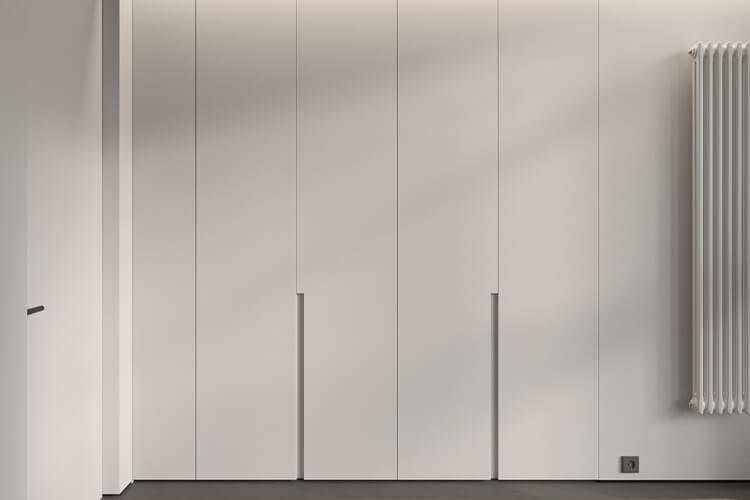
On the other hand, one should consider storage space for less frequently used items when using a wardrobe that doesn't go all the way up. Having a lot of unused space above the wardrobe can force you to store items in other rooms or further away, which can be inconvenient and time-consuming.
Wardrobe Built to the Ceiling
A wardrobe built to the ceiling can utilize the entire space of the room and avoid wasting space. The top of the wardrobe usually has some space to place less frequently used items, such as seasonal clothing or infrequently used luggage, etc. At the same time, the top can also be designed with some mechanisms or installed with some decorations to enhance the aesthetics and practicality of the home.
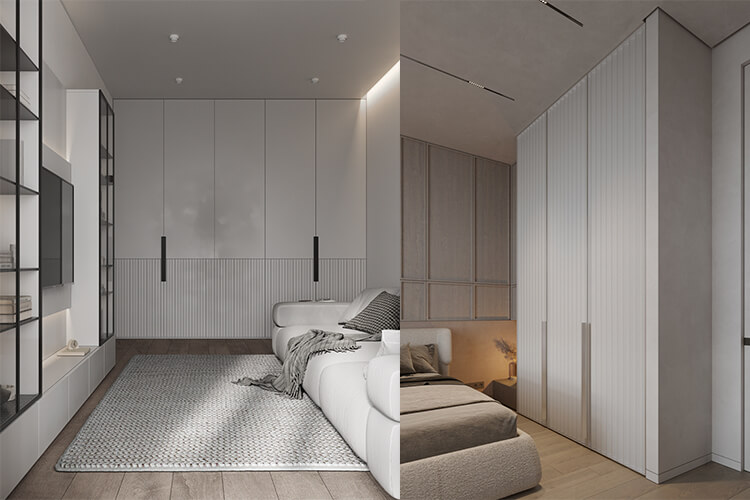
On the other hand, extending the wardrobe to the ceiling often results in a greater overall height, which may necessitate the use of tools such as ladders to reach the topmost storage area, making it less user-friendly. Furthermore, the taller design can make the wardrobe bulkier and take up more space when moving it.
Depending on the floor plan, the three most common wardrobe types are: straight, built-in, and L-shaped.
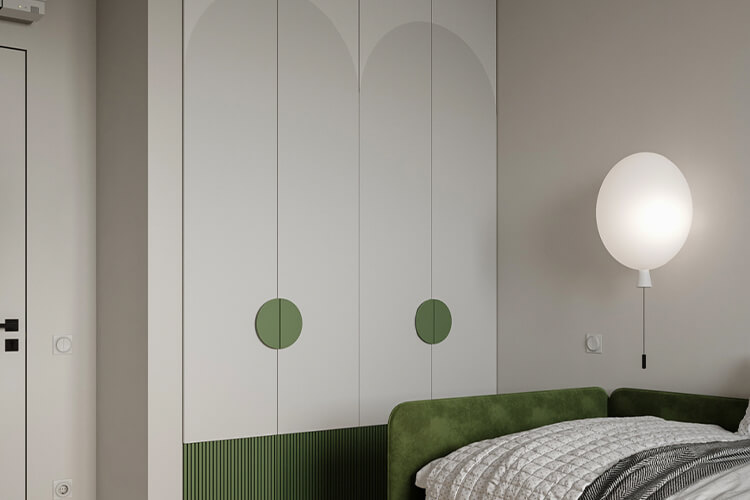
Straight wardrobes are generally designed on one side of the bedroom door, making it more convenient to take out clothes, and utilizing vertical space by extending to the ceiling without wasting any space.
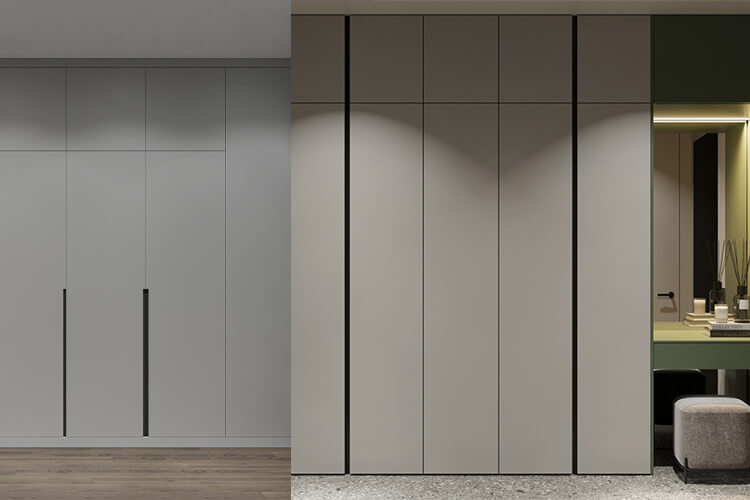
Built-in wardrobes have a higher aesthetic value as they blend in with the wall and do not occupy space in the bedroom. Strictly speaking, they are also a type of straight wardrobe.
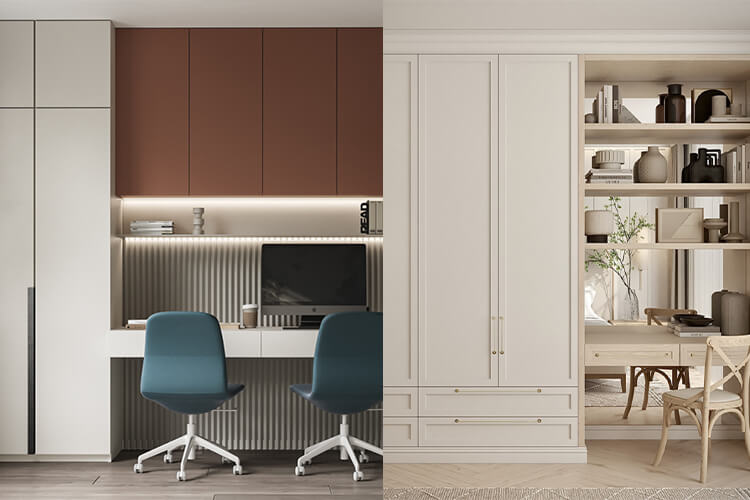
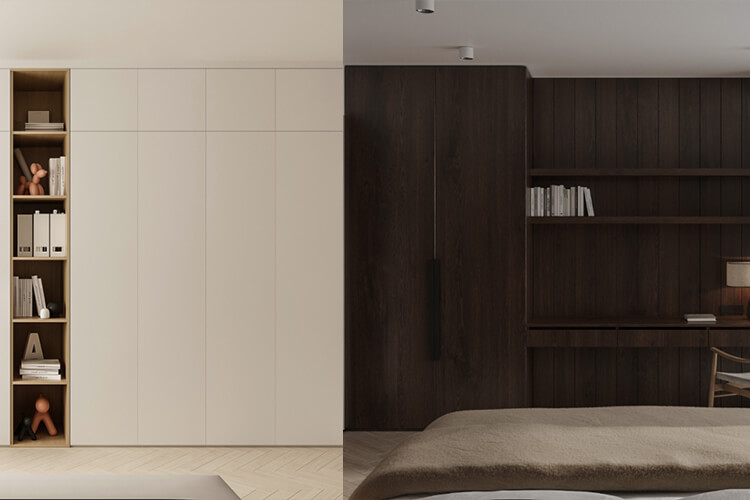
If the space area is particularly large or limited by the floor plan, an L-shaped wardrobe can be built, which will provide a larger storage space and make use of dead corners.
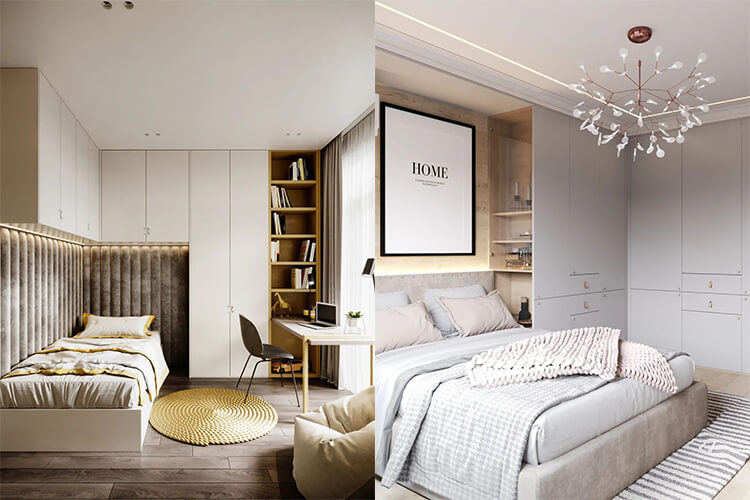
Integrated Design of the Wardrobe
In addition to the above-mentioned wardrobe designs, integrated combination cabinets are also popular because they maximize the utilization of space.
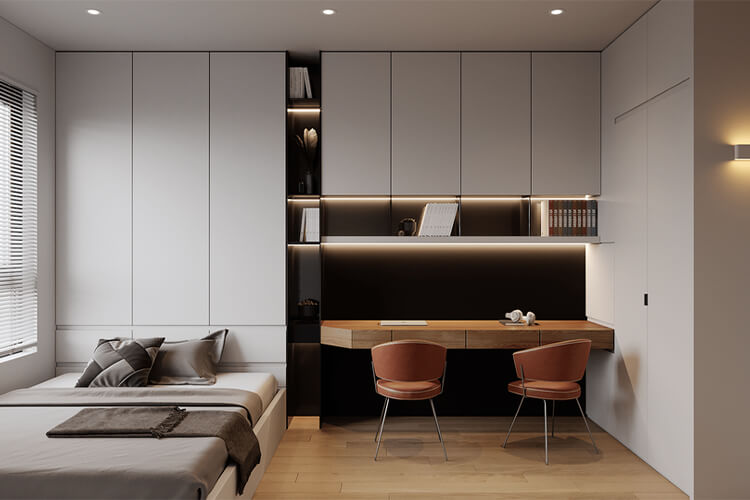
Wardrobe + Desk
The quietest room in the house -- the bedroom, can also be turned into a small workspace by combining the wardrobe and desk for a custom design, with the practicality rating being top-notch.
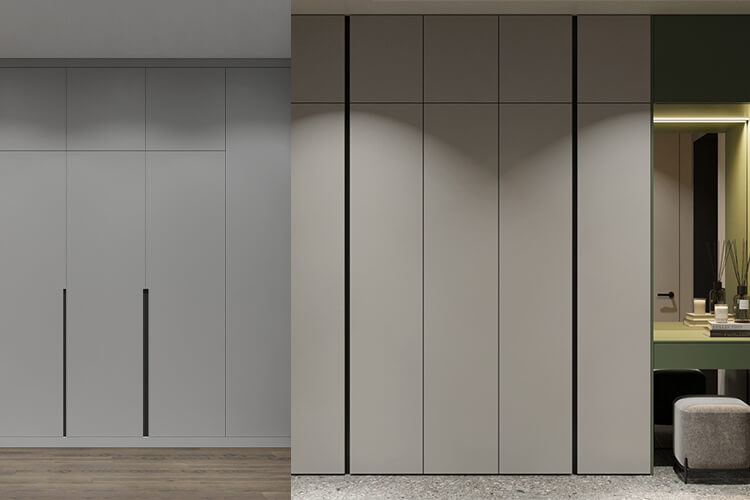
Wardrobe + Bay Window Cabinet
Considering reading and leisure needs, the bay window cabinet is a humane design, where books can be stored on the side, clothes on the top cabinet, and a tatami in the middle, making it very suitable for the bedroom space.
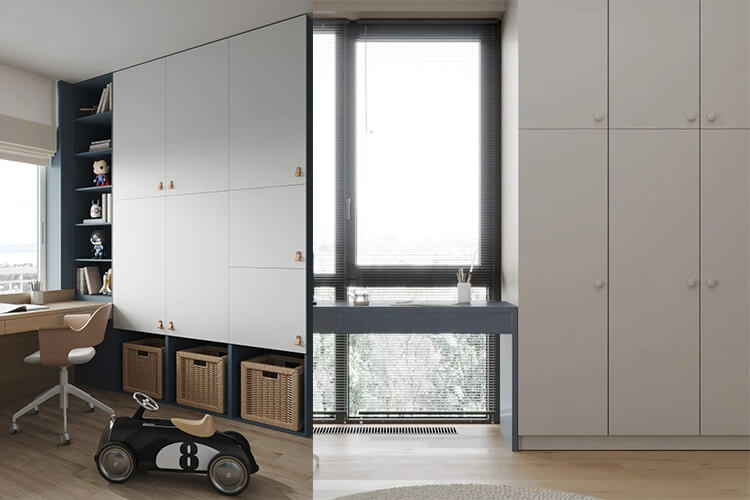
Using an entire wall to create a wardrobe + bedside background cabinet can fully utilize the wall space in the bedroom, providing more storage space.
![]()
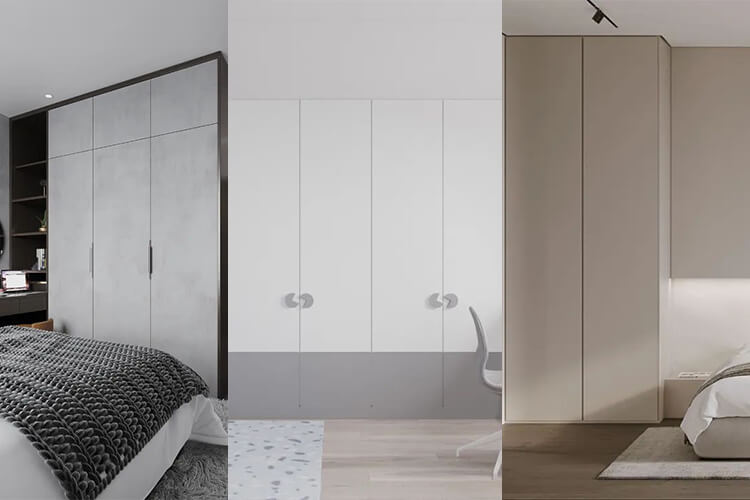
Wardrobe + Dressing Table
Combining the dressing table and wardrobe makes the movement more reasonable and convenient, achieving an integration of makeup and clothing selection.

