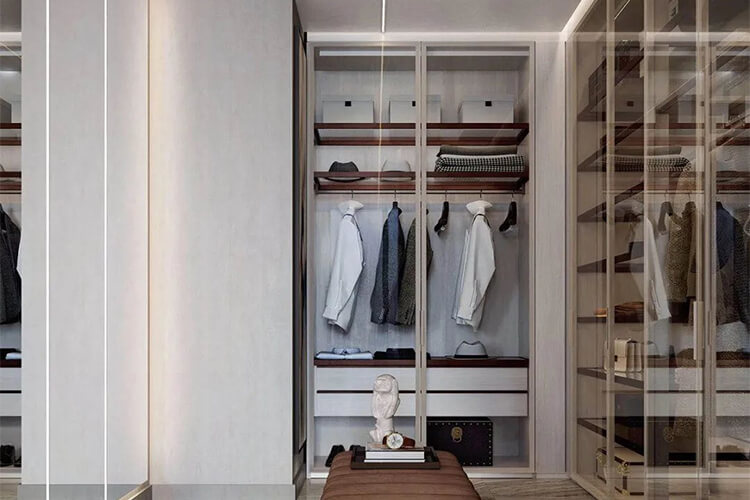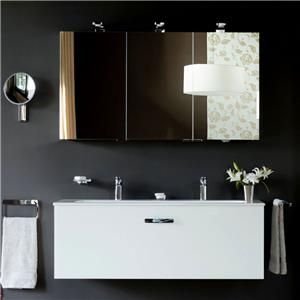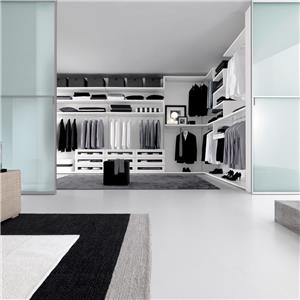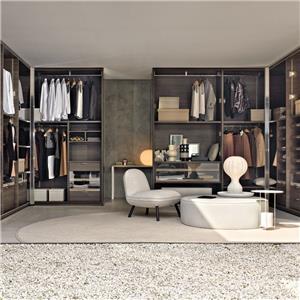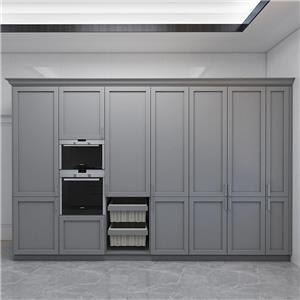7 Types of Stylish Walk-In Closets for Every Home
7 Types of Stylish Walk-In Closets for Every Home
The modern evolution of household living has brought about a growth in our need for more efficient and aesthetically pleasing storage solutions. Enter the walk-in closet – a perfect blend of organization and style that has become a part of modern living. Read on to see seven distinct types of walk-in closets that cater to different homes.
1. U-Shaped Walk-In Closet
Ideal for larger rooms with square layouts, this design creates a separate area that enhances visibility. This type of walk-in closet not only offers ample storage but also exudes a sense of grandeur visually.
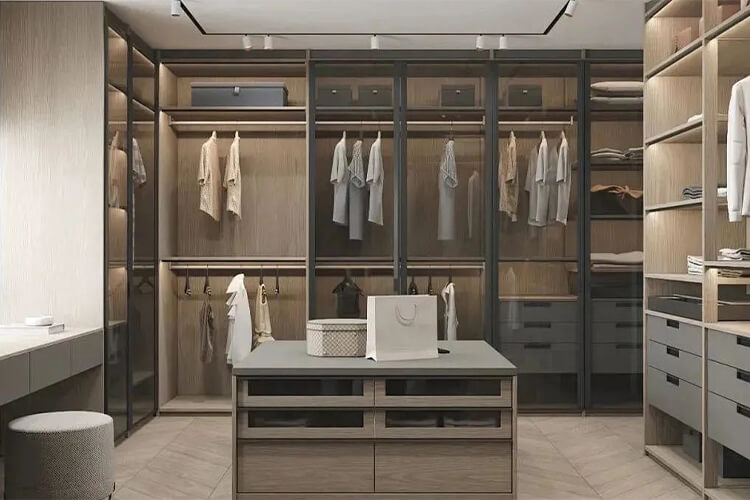
2. L-Shaped Walk-In Closet
Suited for most compact living spaces, the L-shaped walk-in closet takes advantage of corners to achieve high space utilization. By identifying a corner in the room to form a triangular zone, the double-wall configuration significantly minimizes its footprint.
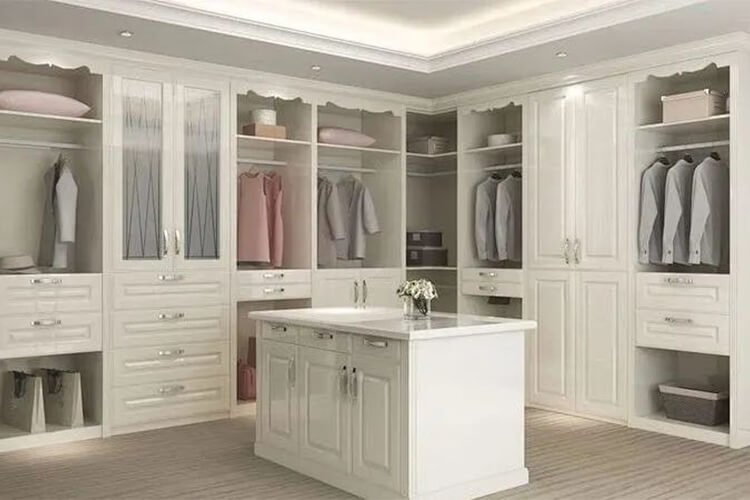
3. I-Shaped Walk-In Closet
The I-shaped walk-in closet stands out as a versatile and practical option, suitable for various scenarios and locations. You can place the wardrobe parallel to the wall or utilize recessed wall space to embed cabinets seamlessly. This layout is particularly suitable for smaller rooms, with the option to add glass doors or curtains to prevent dust accumulation and promote a clean and unified aesthetic.
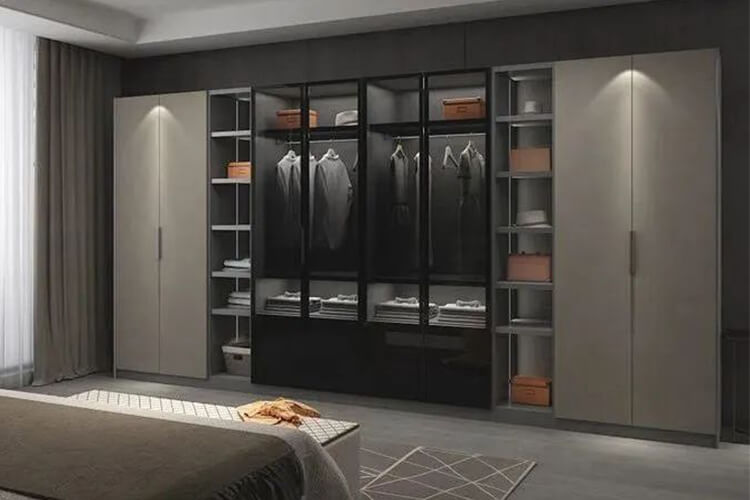
4. Partition Walk-In Closet
For those who prefer not to reveal the entire bedroom upon opening a door, cabinets can be arranged as partitions in the bedroom, to create a dedicated walk-in closet. This serves as a buffer area that improves sound insulation. Additionally, by elevating the headboard, a mini walk-in closet can be fashioned using a mere 2 square meters.
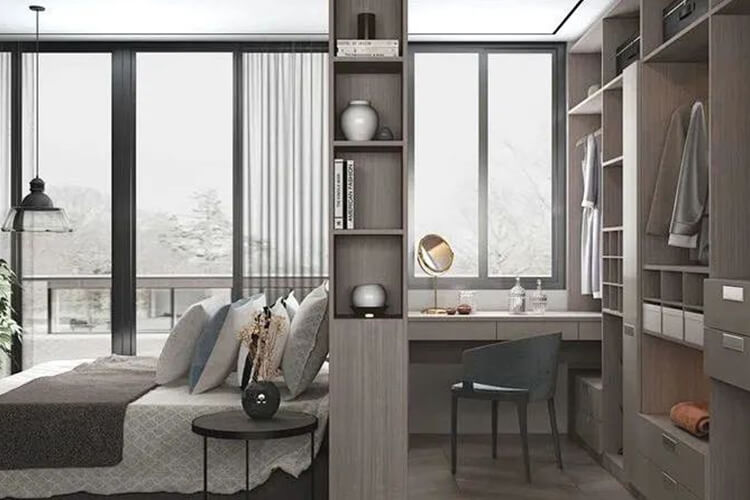
5. Integrated Design Walk-In Closet
In comparison to large wardrobes, the advantages of a walk-in closet are evident: centralized clothing storage and reduced need for excessive furniture, which can enhance space utilization. If the adjacent wall in the master bedroom isn't a load-bearing one, there's potential to create a walk-in closet.
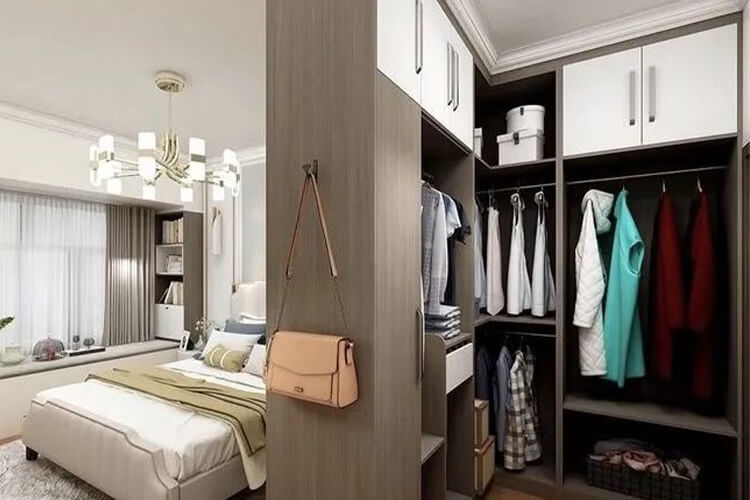
6. Open Concept Walk-in Closet
The unique experience we derive from hotel stays often stems from the suite layout, which offers a distinct living experience. By blurring rigid boundaries between spaces such as bedrooms, walk-in closets, and bathrooms, an open-concept layout amplifies the sense of happiness within the space. If the floor plan permits, adjustments can be more flexible as long as the walls between the bedroom and other areas aren't load-bearing.
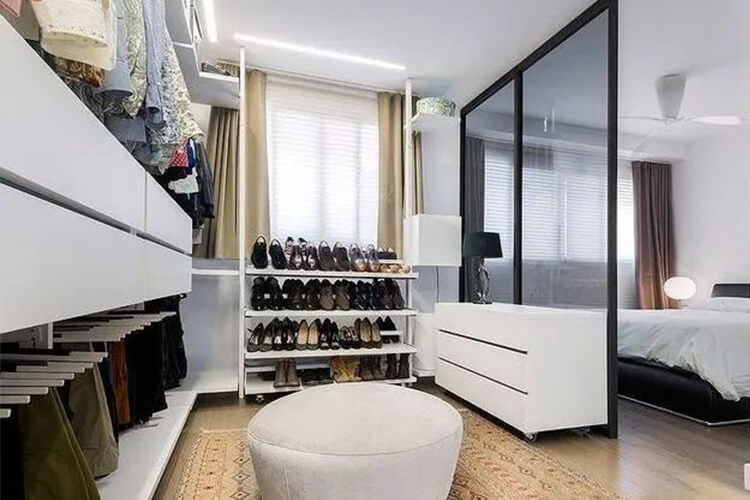
7. Double-Sided Walk-in Closet
Corridors represent some of the most underutilized areas within a home. We can turn the corridor outside the bedroom into a walk-in closet, which achieves dual purposes with a single effort.
