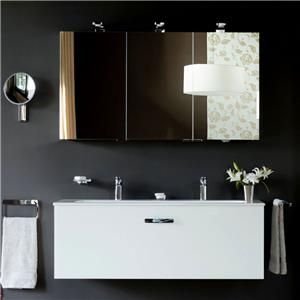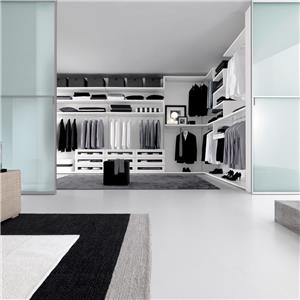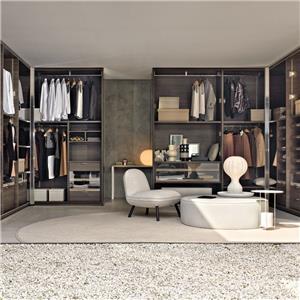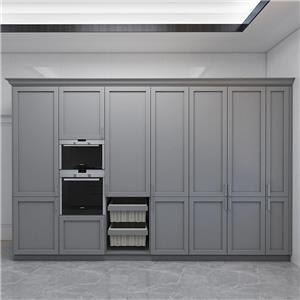6 Stylish Open Kitchen Designs You Can Follow
6 Stylish Open Kitchen Designs You Can Follow
Compared to traditional kitchens, an open kitchen boasts a larger space, allowing more people to cook together and take care of children playing in the living room. Beyond enhancing family interaction and facilitating entertaining, an open kitchen offers significant spatial advantages. By integrating the kitchen with the living room, the open kitchen transforms and maximizes the indoor space. Even in smaller homes, this design brings heightened visual appeal, maintaining a spacious and airy atmosphere. Let's explore some stylish open kitchen designs.
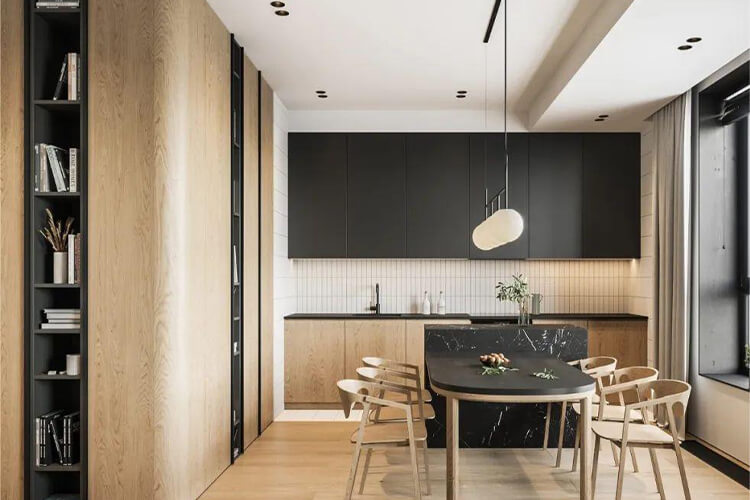
1. Seamless integration of cabinets, dining counters, and even the living room, utilizing a contrast between wooden hues and black tones to break monotony. The 20/80 storage rule is aptly applied, ensuring a spacious and well-lit atmosphere. This open kitchen design not only feels expansive but also allows light to reach every corner unobstructed.
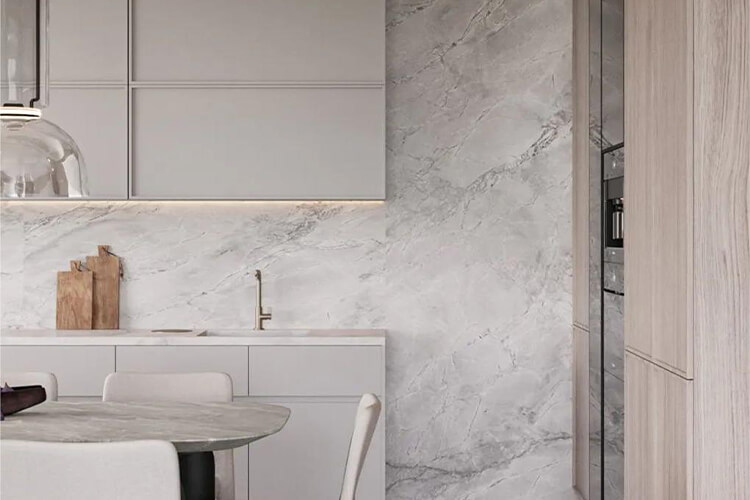
2. By extending the kitchen into a dining area, the setup appears much more expansive compared to separate dining and kitchen spaces. The cabinets stretch along the entire side wall, providing ample storage that far surpasses traditional kitchens. This arrangement also enlarges both the cooking and dining spaces.
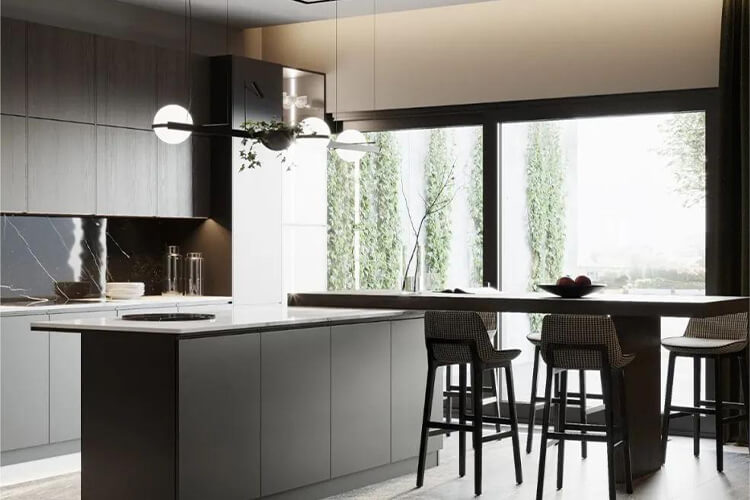
3. The large island provides more operating room to the kitchen. The bar counter not only serves as a dining spot but also gives extra worktop. This practical and aesthetically pleasing open kitchen design offers enhanced functionality, especially for home space where is not that large enough for a traditional kitchen plus a dining room.
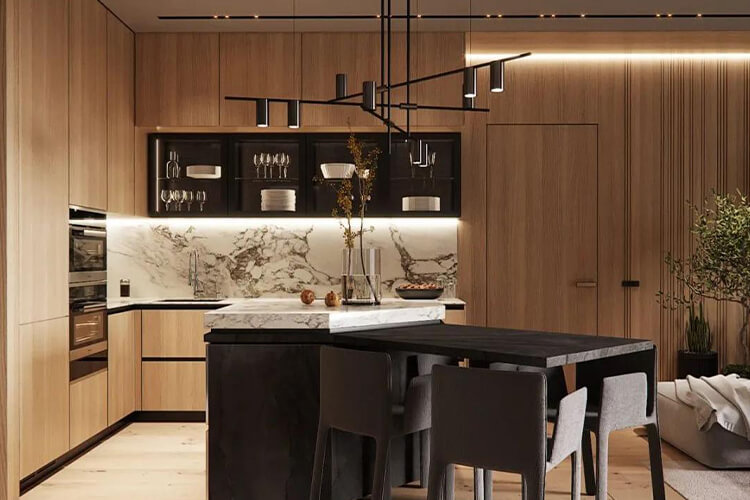
4. The creative combination of a triangular island counter and a bar counter optimizes the use of open kitchen space, with a strong sense of integration with the living room. The elegant lighting system within the cabinets adds a warm ambiance to the entire home.
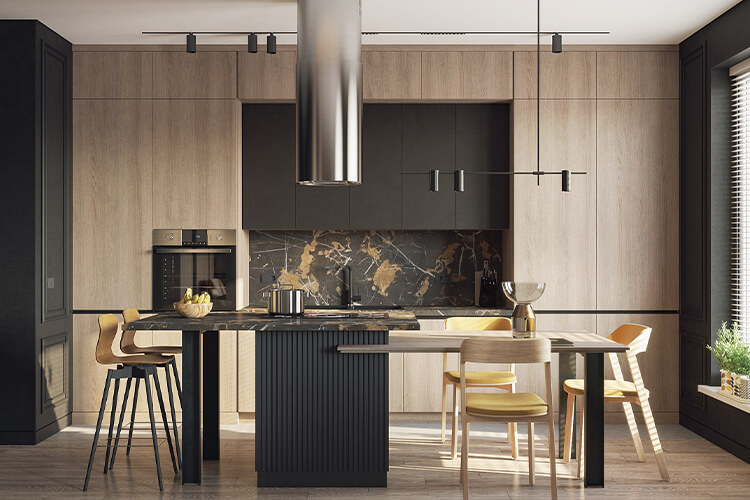
5. In this case, the island counter serves as a dining table, an island counter, and a bar counter, cleverly utilizing space. Both the dining and bar counters can function as extensions of the island counter's workspace. This open kitchen design enables more possibilities and flexibility in lifestyle within a confined space.
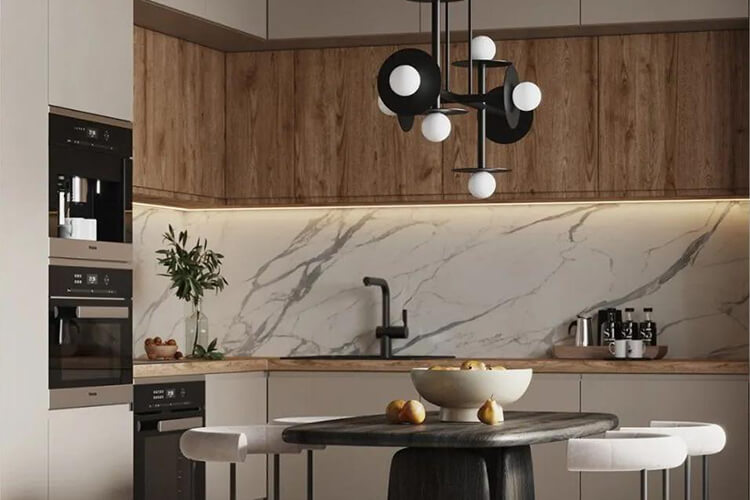
6. Placing the dining table within the open L-shaped open kitchen eliminates the constraints and inconvenience that would arise in separate kitchen and dining spaces. This open kitchen design not only expands the space but also enhances convenience. And as for aesthetics, its appeal is evident to all.

