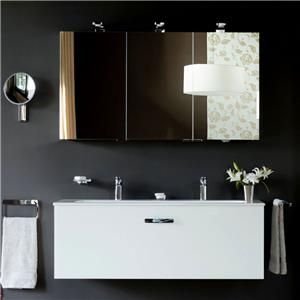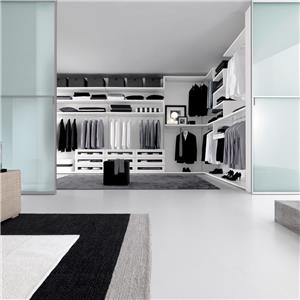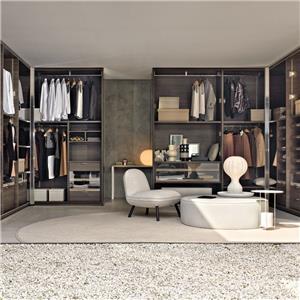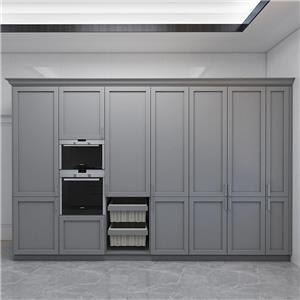5 Walk-in Closets to Make the Most of Your Bedroom
5 Walk-in Closets to Make the Most of Your Bedroom
The master bedroom walk-in closet is not merely a storage space. It's a reflection of lifestyle and functionality. In real life, these closets come in various sizes, allowing for flexible layouts. Depending on the floor plan, there are several common layouts for the master bedroom walk-in closet.
1. Single-sided Walk-In Closet
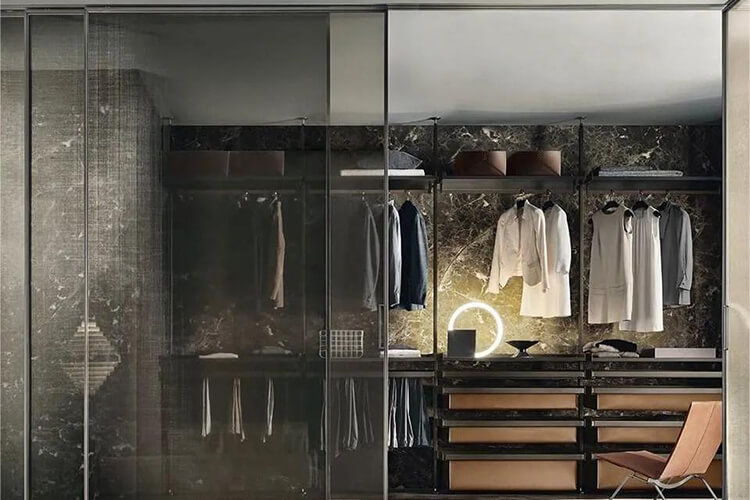
In narrow and long spaces, the single-sided walk-in closet is often chosen, where items are placed along one wall. This layout's advantage lies in its space efficiency, and it can overlap with other functional areas like the foyer, bedroom, or a lounge. This arrangement enhances both storage and utilization in various spaces.
2. U-Shaped Walk-In Closet
The U-shaped walk-in closet combines aesthetics and practicality. Compared to other wardrobe styles, the U-shaped design is more user-centric. Customized shelf distances and area divisions accommodate various needs and habits. The wraparound design envelops the space, maximizing storage utilization.
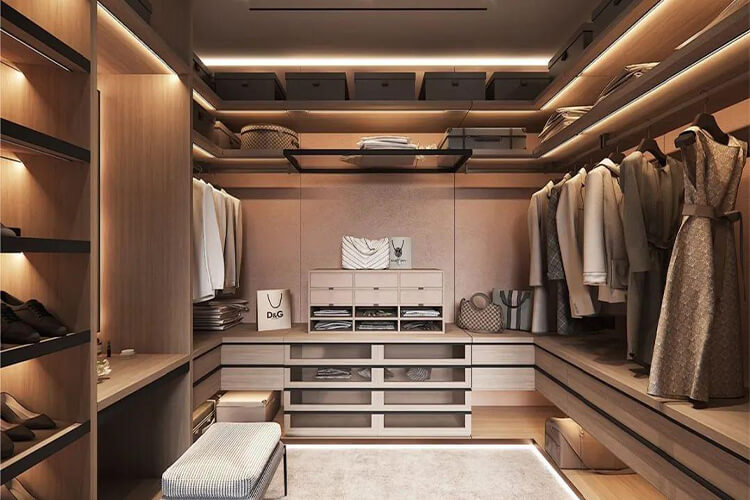
For square spaces, the U-shaped layout is commonly used. Although it requires a larger area, it offers ample storage, making it suitable for larger families. Some U-shaped closets might feel a bit enclosed due to cabinets on all sides. This can be compensated with well-designed lighting to alleviate the sense of confinement.
3. Double-sided Walk-in Closet
The double-sided layout suits smaller or less regular-shaped spaces. It optimizes storage in such scenarios. If the sides are wide enough, a parallel double linear layout can be considered, using one side for clothing and the other as a dressing table area.
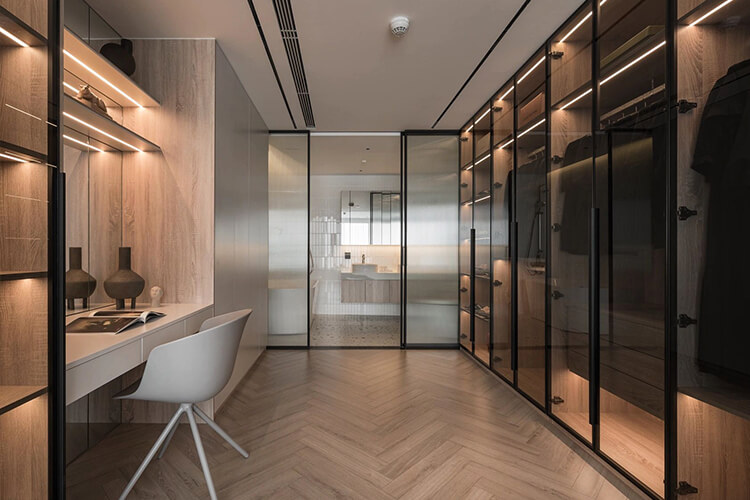
4. L-Shaped Walk-In Closet
The L-shaped layout doesn't demand a large area. Corners in the room can be utilized, making it suitable for slightly more spacious bedrooms. This layout doesn't overly compress the space, making it versatile for most bedroom sizes.
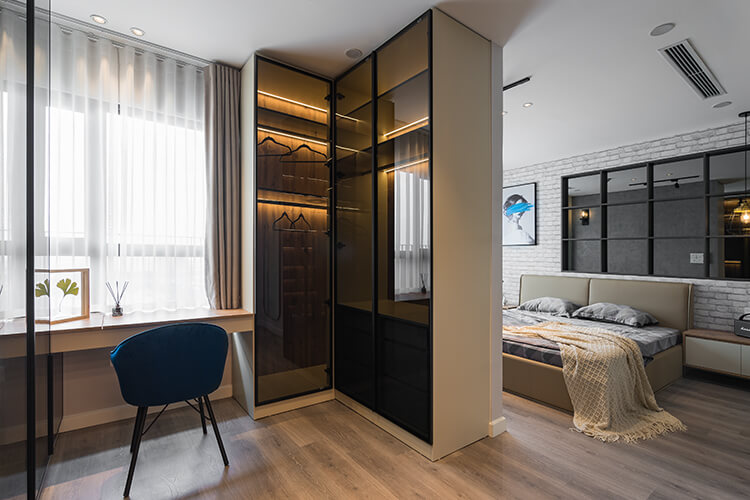
5. Passage-Through Design
A passage-through walk-in closet allows the owner to traverse it for organization. This eliminates post-use clutter concerns. Walk-in closets are usually placed near the bedroom for easy access.
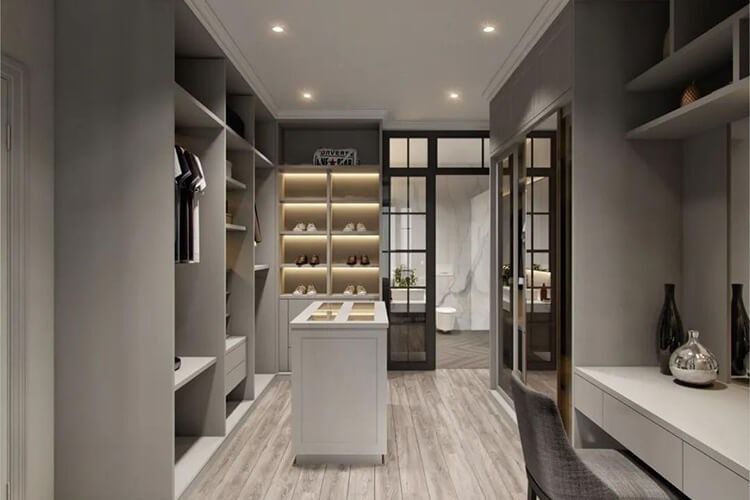
The passage-through design offers three combinations with the bedroom. Firstly, utilizing a hallway adjacent to the bedroom entrance merges the closet and the hallway. Secondly, using bedroom space for a private closet is an option, with the door's location and entry altered. Designing the closet inside the bedroom enhances privacy, while outside placement makes it more of a shared family area. Thirdly, if the layout allows, positioning the closet along the path to the bathroom streamlines dressing before or after bathing. This facilitates a seamless routine of bedroom-access-clothing-prep, and moisture prevention should be integrated into the design.

