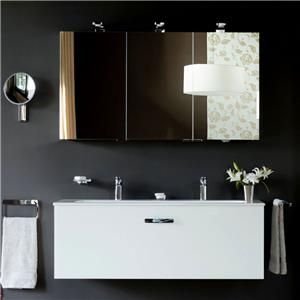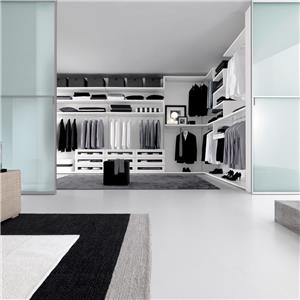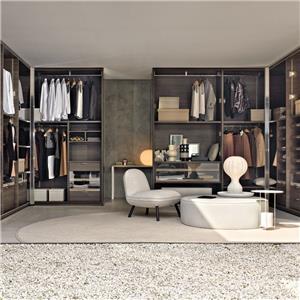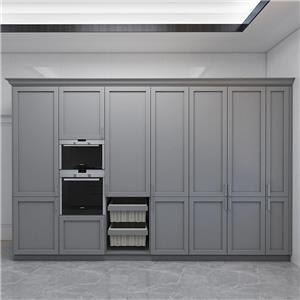3 Basic Principles for Full House Cabinet Customization
3 Basic Principles for Full House Cabinet Customization
Nowadays, various custom cabinets have become the backbone of home storage, offering not just storage space but also reflecting a quality lifestyle. However, some homeowners spend a lot of money on cabinets, expecting their homes to become well-organized, only to find that things become more frustrating over time: items are not easily accessible, and clutter keeps piling up. In reality, there are some techniques to design cabinets that are both attractive and practical. This article will discuss how to customize storage cabinets to make them visually appealing and functional.
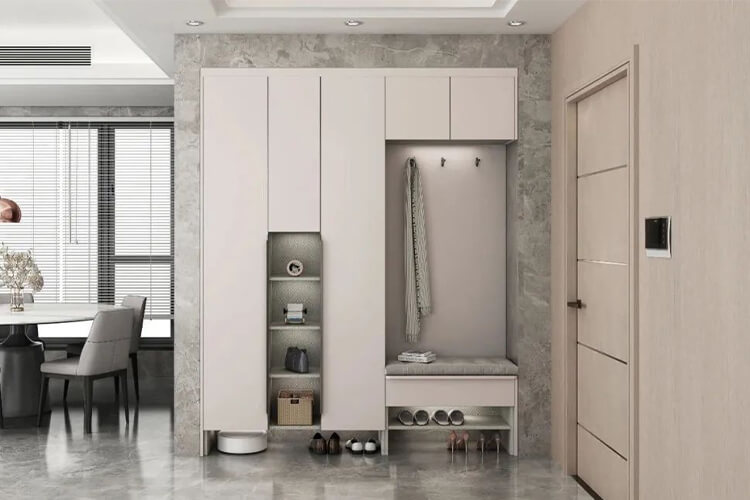
1. Proximity
Besides aesthetics, practicality is the most crucial aspect of any home design.
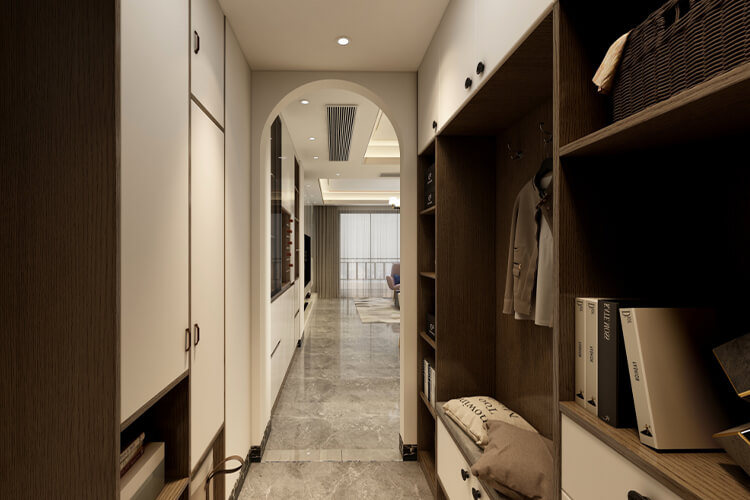
For example, it's best to have a entry cabinet near the entrance door. When entering or leaving the house, frequently used items should be easily accessible. Hooks and open compartments should be pre-planned to accommodate your own and your family's lifestyle habits.
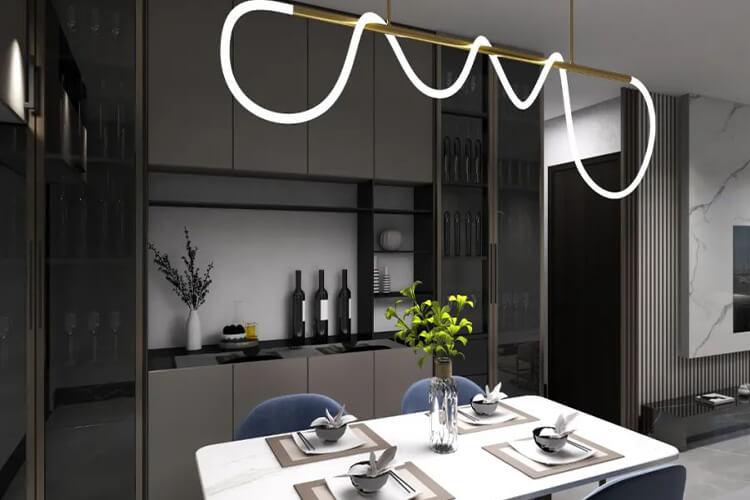
If there's no dinning cabinet, the dining table may end up cluttered with napkins, leftovers, and various cups, among other things. The dinning cabinet can be small, but it's essential to have one! Again, following the proximity principle, there should be only an arm's length distance between the dinning cabinet and the dining table. This allows you to reach items on the cabinet without having to stand up, which parents with kids will surely appreciate.
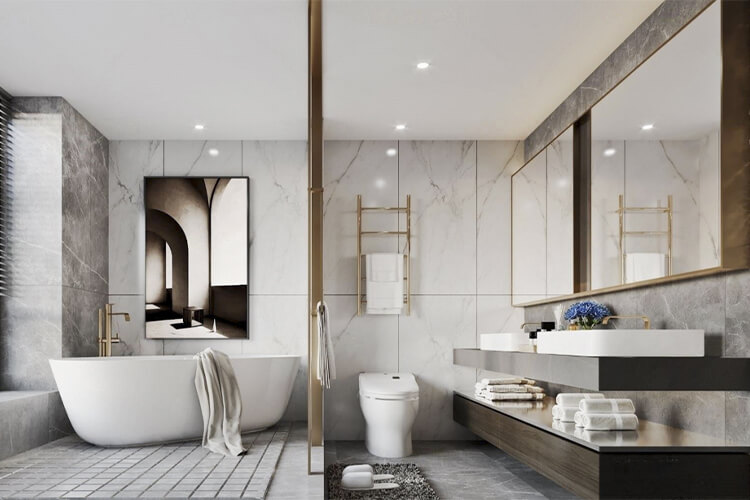
Bathroom organization mainly relies on bathroom cabinets. To ensure convenience and ease of use, a mirror cabinet is a must. It provides a designated place for various bottles and containers, eliminating the need to run back and forth when doing makeup.
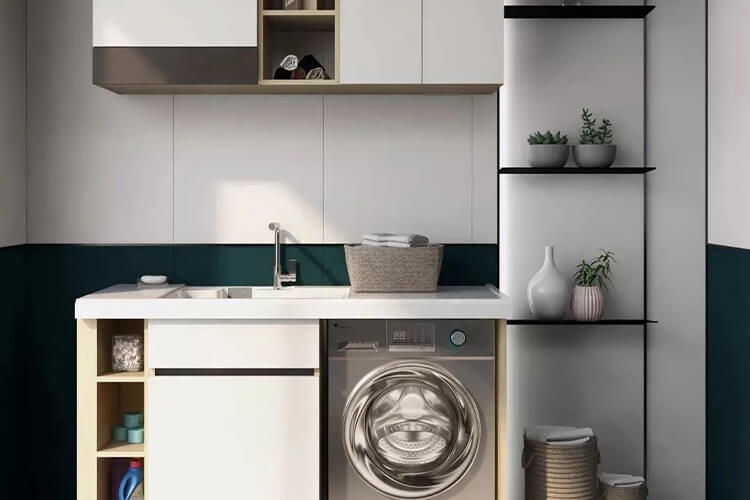
While balconies are often used as laundry areas, having just one washing machine is a waste of space. The area above the washing machine can be utilized by creating storage cabinets to hold laundry detergent, cleaning cloths, and various other items.
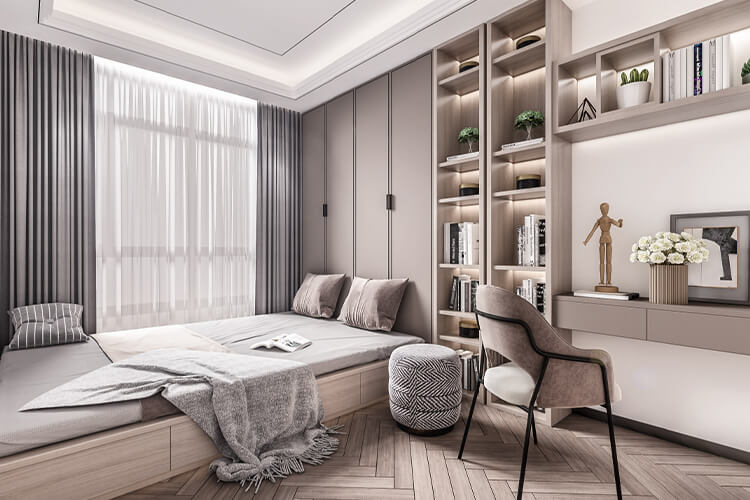
2. 80/20 Rule
The "80/20 rule" is about hiding the majority (80%) of items and leaving a small portion (20%) visible. The purpose of hiding most items is to create a visually tidy environment (out of sight, out of mind) while reducing the burden of cleaning. The visible portion serves the dual purpose of easy access and meeting diverse storage needs.
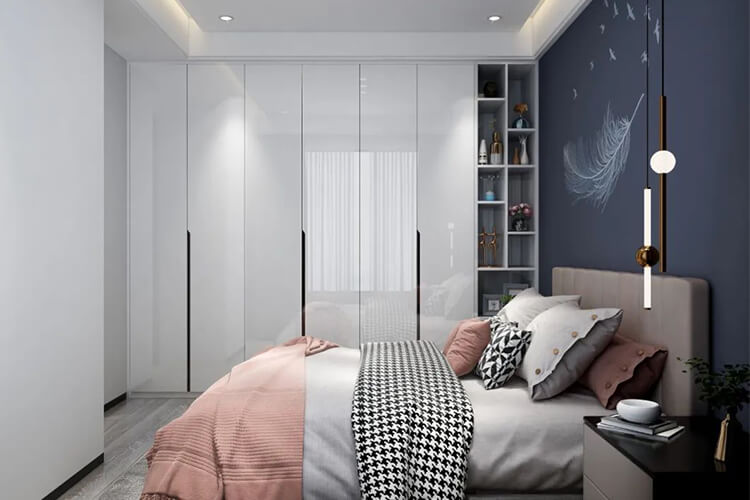
For larger cabinets, implementing the 80/20 rule enriches the visual layers of the cabinet and alleviates the feeling of visual overload. This design is particularly beneficial for families with significant storage requirements.
3. Space Optimization
Many homeowners believe that cabinets take up a lot of space, but with proper design, they can actually save a considerable amount of space.
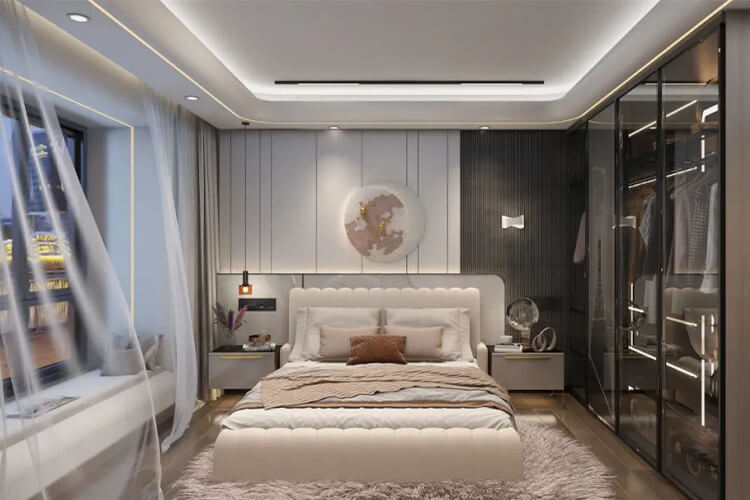
If you don't want to hide too much, you can use cabinets with glass doors, increasing the display area while keeping dust at bay and maintaining cleanliness.
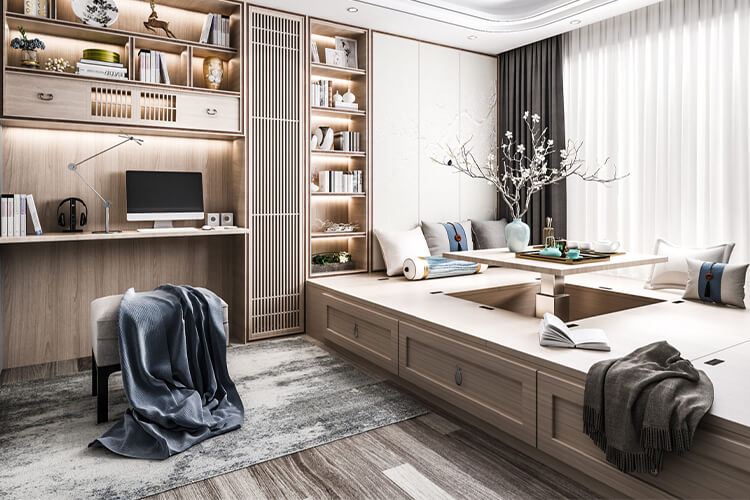
Built-in cabinets have become quite common, especially in small homes. They provide a visually neat appearance and save hallway space. However, it is crucial to consult a professional designer for the design, as improper construction might damage the structural integrity of the main walls.
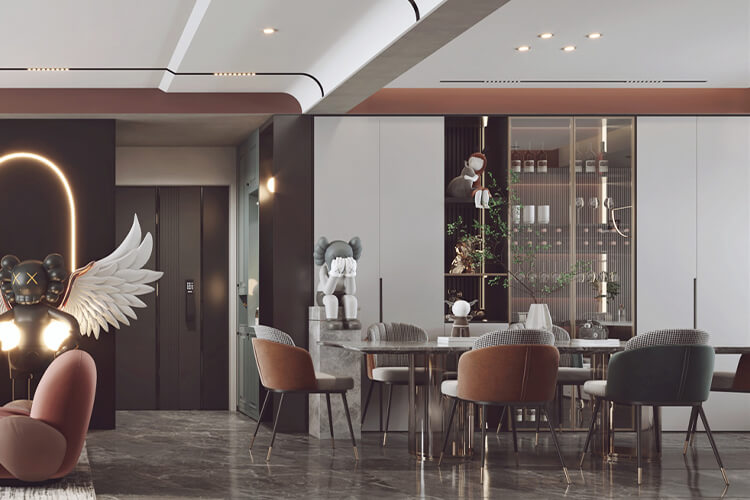
In addition to recessed cabinets, combining functionalities is also an effective space-saving method. Integrating an entry cabinet with a dining room sideboard not only enhances the functionality of each space but also maximizes space utilization, making every square meter count.

