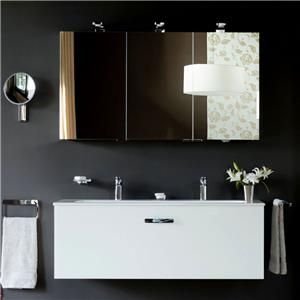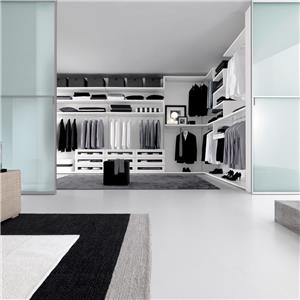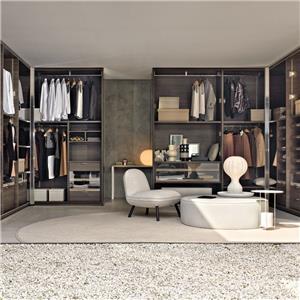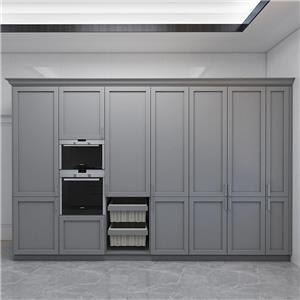10 New Modern Kitchen Designs
10 New Modern Kitchen Designs
The kitchen is the most important place in our home. It is the place that can best show the smell of family fireworks. We must carefully design such an important place. Reasonable cabinet design and exquisite layout can make our kitchen clean and bright.
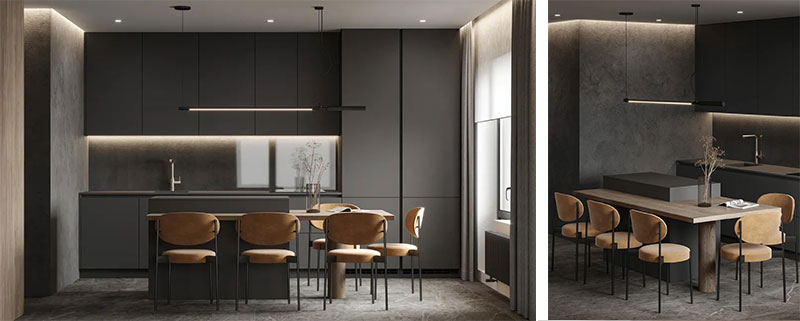
The large-area black finish makes the dining and kitchen area present a sense of calm and restrained minimalism. The skin-like material runs through from the high cabinet to the middle island, allowing the vision to stretch upward. The island extends to the wooden dining table. Embedded with khaki dining chairs, it perfectly interprets the elegant temperament.
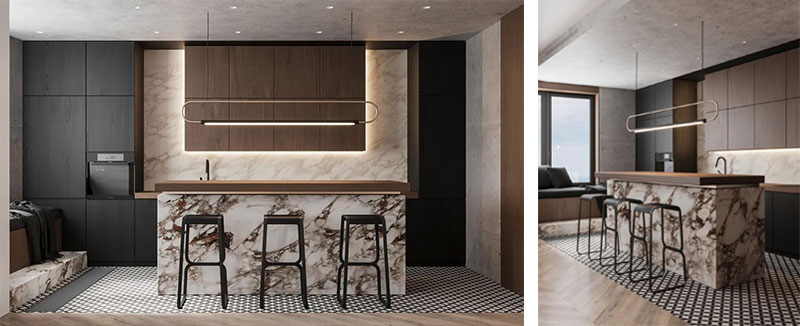
The cabinets and islands, which are organically combined with wood veneer and slate, show a soothing and quiet atmosphere under the background of the lights. Guided by the simple and clean facade, the space begins to be filled with the fireworks scene of life, and the carefully customized bay windows are very comforting.
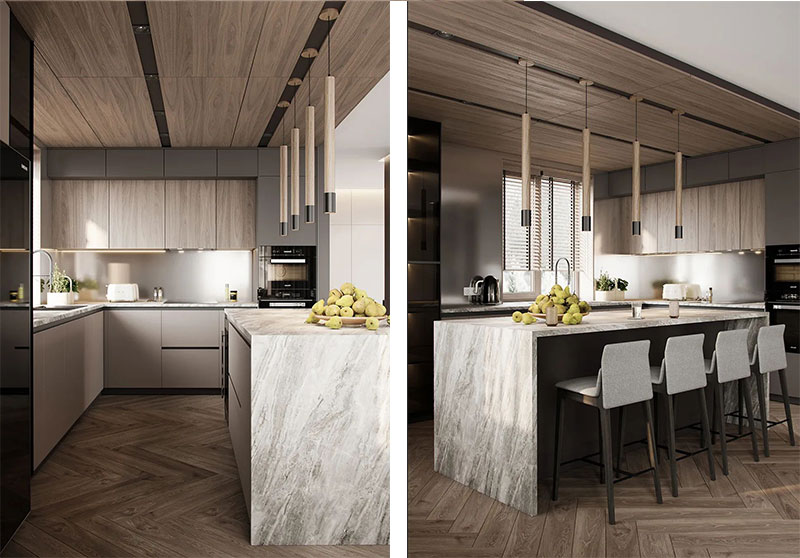
Walk-in kitchen, the elegant and clear walnut wood completes the elegant interpretation from the ceiling, cabinet body to the floor. The L-shaped cabinets are laid out with black and white double-finish skin-sensitive panels, and slate elements are blended in to connect the cooking table and the island. A multi-layered three-dimensional order form.
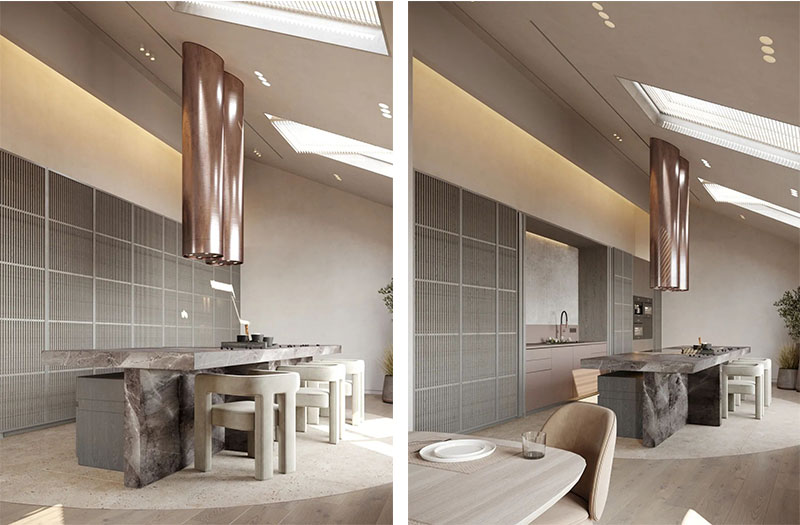
Walk-in kitchen, under the gray package, the combination of sloping roof, metal and stone detonates a visual feast of the beauty of wabi-sabi and light luxury. The cabinet adopts invisible sliding doors, grids and skin-sensitive panels, forming a sense of order Divided into layers, it presents a quiet atmosphere under natural light.
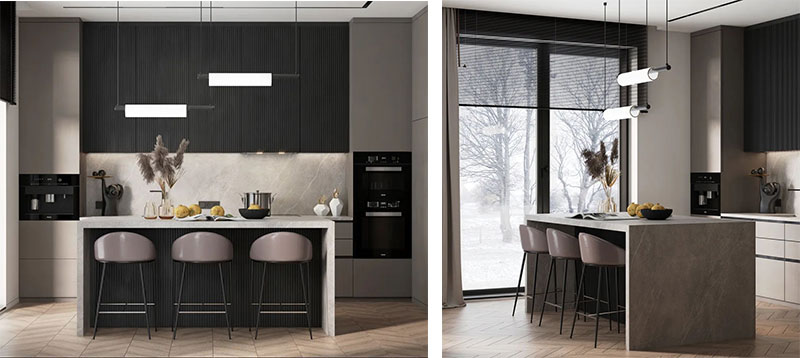
Walk-in kitchen, under the gray package, the combination of sloping roof, metal and stone detonates a visual feast of the beauty of wabi-sabi and light luxury. The cabinet adopts invisible sliding doors, grids and skin-sensitive panels, forming a sense of order Divided into layers, it presents a quiet atmosphere under natural light.
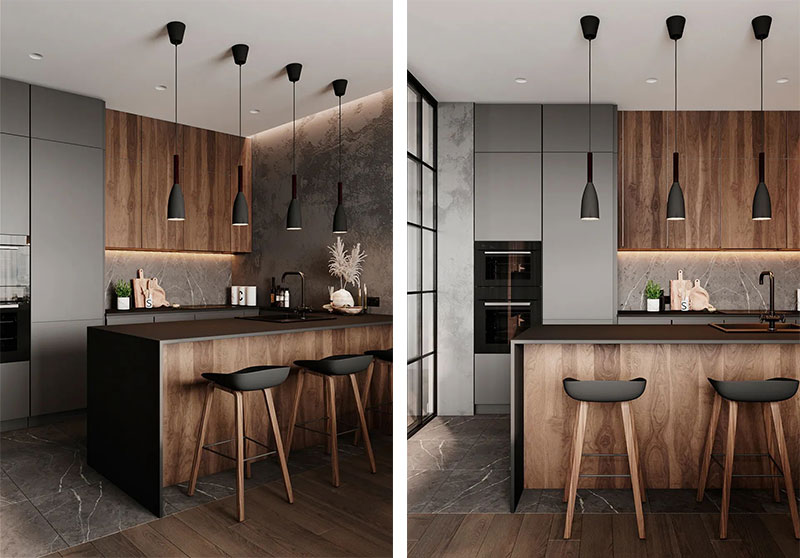
Walk-in kitchen, under the gray package, the combination of sloping roof, metal and stone detonates a visual feast of the beauty of wabi-sabi and light luxury. The cabinet adopts invisible sliding doors, grids and skin-sensitive panels, forming a sense of order Divided into layers, it presents a quiet atmosphere under natural light.
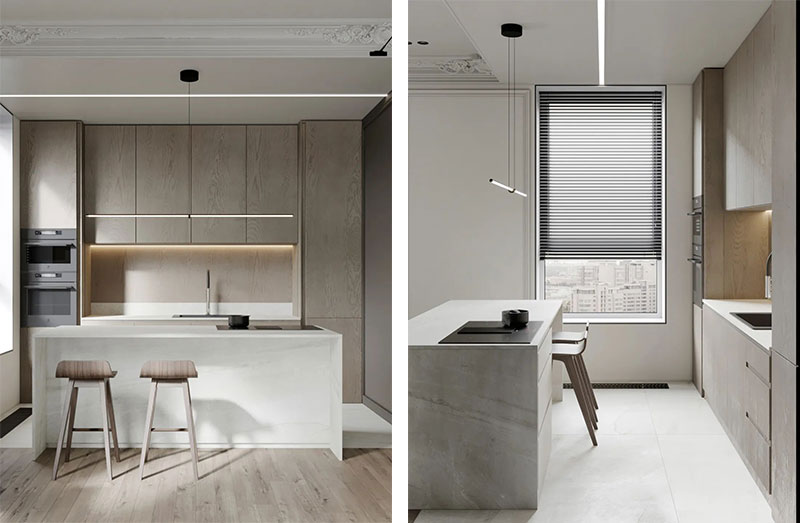
Slender lines of linear suspension lights are designed along the sleek white kitchen island, an induction stove is embedded in white quartz, and two modern wooden kitchen bar stools line each side of the dining room bar.
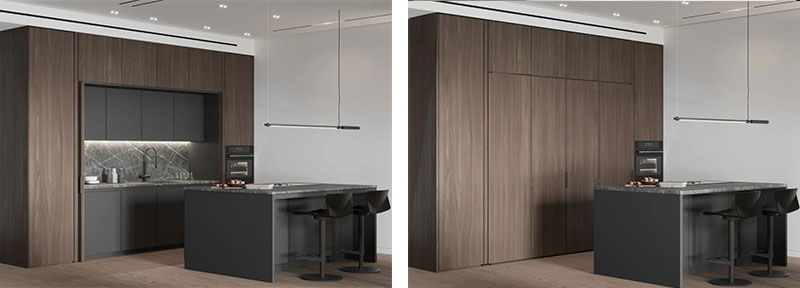
Slender lines of linear suspension lights are designed along the sleek white kitchen island, an induction stove is embedded in white quartz, and two modern wooden kitchen bar stools line each side of the dining room bar.
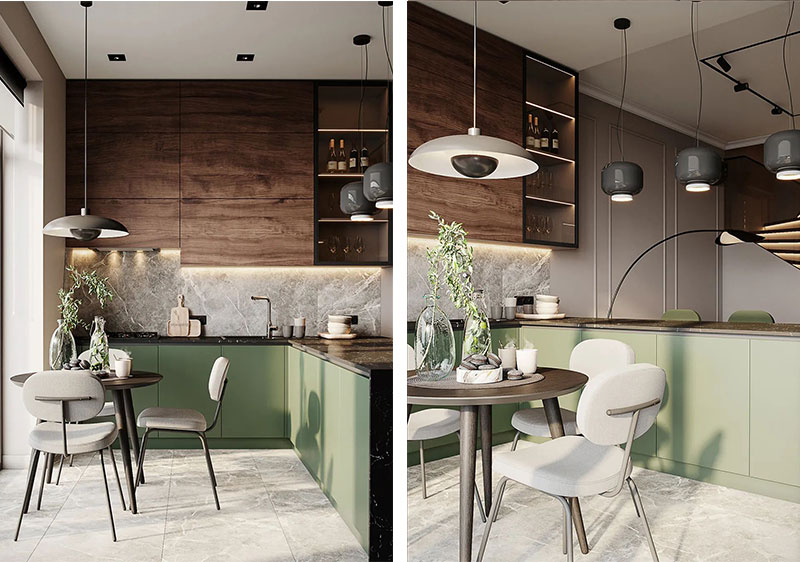
The cabinet system combined with logs and green skin-feeling boards brings a fresh and natural atmosphere. The slate countertops extend to the dining bar, and the harmony of natural light makes the space more relaxing and cozy.
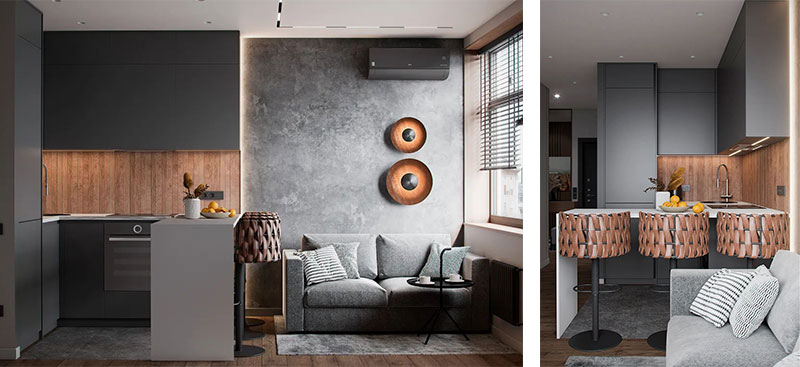
In the open space, the cabinet system is visually dominated by black skin-feeling finishes, interspersed with logs, and the white countertop extends to the dining bar. The integrated customization conveys a sense of modernity; the TV background wall is made of wood, increasing the wall surface Cabinets and wall cabinets make the space more flexible and increase storage space.

